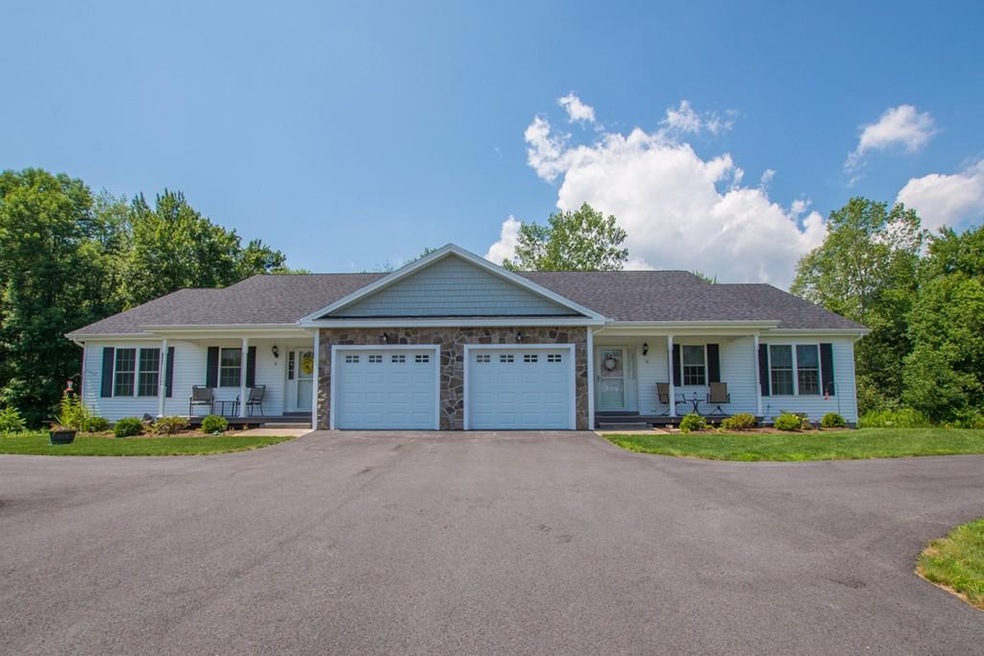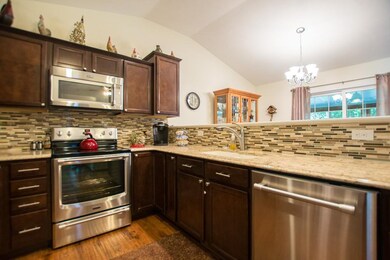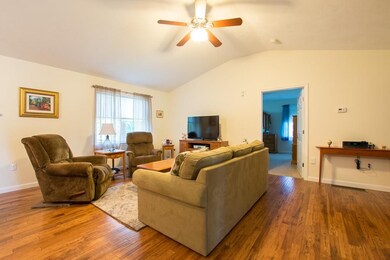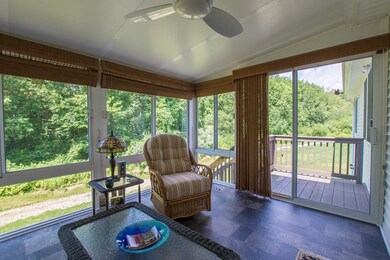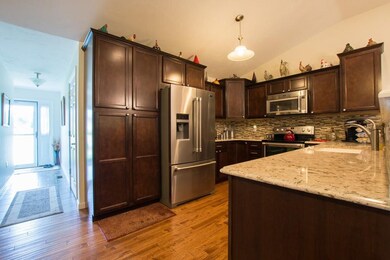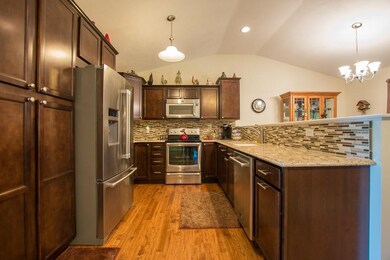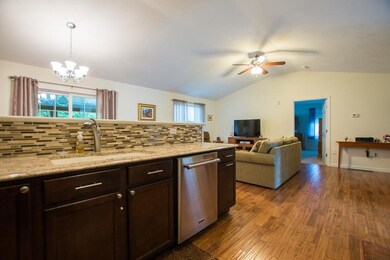
6 Jons Way Unit 6 Dudley, MA 01571
Highlights
- Senior Community
- Open Floorplan
- Cathedral Ceiling
- 9 Acre Lot
- Deck
- Wood Flooring
About This Home
As of September 2017First resale in Oakview Estates in Dudley, a private 55+ community of 10 energy efficient units. One-level living at it's best! This unit has loads of upgrades including Hickory hardwood flooring through kitchen, LR, DR, upgraded cabinets with pull-outs and lazy susans, QUARTZ countertop & backsplash. Cathedral ceilings in kitchen, DR, LR. All Maytag appliances. Two full bathrooms with granite countertops. Dining room walks out to a 3-season room with loads of windows. Master bedroom has walk-in closet. First floor laundry. Alarm system, central vac. Home is very well insulated, with a sound barrier in between the two units! Basement with walk-out can be finished for additional space. There is a walking trail behind the house, and a covered patio area to sit at below the sunroom. Country setting also includes a pond and waterfall. Sellers use just one tank of oil all season.
Property Details
Home Type
- Condominium
Est. Annual Taxes
- $2,910
Year Built
- Built in 2013
HOA Fees
- $225 Monthly HOA Fees
Parking
- 1 Car Attached Garage
- Garage Door Opener
- Open Parking
- Off-Street Parking
Home Design
- Frame Construction
- Shingle Roof
Interior Spaces
- 1,204 Sq Ft Home
- 1-Story Property
- Open Floorplan
- Central Vacuum
- Cathedral Ceiling
- Ceiling Fan
- Recessed Lighting
- Insulated Windows
- Insulated Doors
- Home Security System
Kitchen
- Range
- Microwave
- Dishwasher
- Stainless Steel Appliances
- Solid Surface Countertops
Flooring
- Wood
- Wall to Wall Carpet
- Ceramic Tile
Bedrooms and Bathrooms
- 2 Bedrooms
- Walk-In Closet
- 2 Full Bathrooms
- Bathtub with Shower
- Separate Shower
Laundry
- Laundry on main level
- Washer and Electric Dryer Hookup
Outdoor Features
- Deck
- Enclosed Patio or Porch
- Rain Gutters
Utilities
- Forced Air Heating and Cooling System
- 1 Cooling Zone
- 1 Heating Zone
- Heating System Uses Oil
- 200+ Amp Service
- Private Water Source
- Electric Water Heater
- Private Sewer
Additional Features
- End Unit
- Property is near schools
Listing and Financial Details
- Tax Lot 036
- Assessor Parcel Number M:232 L:036106,4912306
Community Details
Overview
- Senior Community
- Association fees include water, sewer, insurance, road maintenance, ground maintenance, snow removal, trash
- 10 Units
Amenities
- Common Area
Recreation
- Jogging Path
Pet Policy
- Pets Allowed
Ownership History
Purchase Details
Home Financials for this Owner
Home Financials are based on the most recent Mortgage that was taken out on this home.Purchase Details
Home Financials for this Owner
Home Financials are based on the most recent Mortgage that was taken out on this home.Similar Home in Dudley, MA
Home Values in the Area
Average Home Value in this Area
Purchase History
| Date | Type | Sale Price | Title Company |
|---|---|---|---|
| Not Resolvable | $250,000 | -- | |
| Not Resolvable | $263,909 | -- |
Mortgage History
| Date | Status | Loan Amount | Loan Type |
|---|---|---|---|
| Previous Owner | $106,000 | No Value Available | |
| Previous Owner | $206,400 | New Conventional |
Property History
| Date | Event | Price | Change | Sq Ft Price |
|---|---|---|---|---|
| 09/28/2017 09/28/17 | Sold | $250,000 | -3.8% | $208 / Sq Ft |
| 09/03/2017 09/03/17 | Pending | -- | -- | -- |
| 08/10/2017 08/10/17 | Price Changed | $259,900 | -3.7% | $216 / Sq Ft |
| 08/05/2017 08/05/17 | For Sale | $269,900 | 0.0% | $224 / Sq Ft |
| 08/02/2017 08/02/17 | Pending | -- | -- | -- |
| 07/24/2017 07/24/17 | For Sale | $269,900 | +2.3% | $224 / Sq Ft |
| 09/26/2014 09/26/14 | Sold | $263,909 | 0.0% | $220 / Sq Ft |
| 09/21/2014 09/21/14 | Off Market | $263,909 | -- | -- |
| 01/03/2014 01/03/14 | For Sale | $224,900 | -14.8% | $187 / Sq Ft |
| 12/31/2013 12/31/13 | Off Market | $263,909 | -- | -- |
| 07/21/2013 07/21/13 | Price Changed | $224,900 | +12.5% | $187 / Sq Ft |
| 01/04/2013 01/04/13 | For Sale | $199,900 | -- | $167 / Sq Ft |
Tax History Compared to Growth
Tax History
| Year | Tax Paid | Tax Assessment Tax Assessment Total Assessment is a certain percentage of the fair market value that is determined by local assessors to be the total taxable value of land and additions on the property. | Land | Improvement |
|---|---|---|---|---|
| 2025 | $43 | $403,700 | $0 | $403,700 |
| 2024 | $3,769 | $359,600 | $0 | $359,600 |
| 2023 | $3,224 | $317,300 | $0 | $317,300 |
| 2022 | $3,487 | $298,000 | $0 | $298,000 |
| 2021 | $3,112 | $253,000 | $0 | $253,000 |
| 2020 | $3,089 | $236,500 | $0 | $236,500 |
| 2019 | $3,225 | $238,900 | $0 | $238,900 |
| 2018 | $2,802 | $238,900 | $0 | $238,900 |
| 2017 | $2,910 | $243,700 | $0 | $243,700 |
| 2016 | $2,999 | $246,200 | $0 | $246,200 |
| 2015 | $2,929 | $238,900 | $0 | $238,900 |
Agents Affiliated with this Home
-
Maribeth Marzeotti
M
Seller's Agent in 2017
Maribeth Marzeotti
Lamacchia Realty, Inc.
(508) 864-8163
11 in this area
39 Total Sales
-
D
Seller's Agent in 2014
David Vitkus
ALL WORTH REALTY
Map
Source: MLS Property Information Network (MLS PIN)
MLS Number: 72202614
APN: DUDL-000232-000000-000036-000106
- 128 Old Southbridge Rd
- 126 Old Southbridge Rd
- 134 Southbridge Rd
- 39 Mill Rd
- 25 Route 197 Unit Lot 40
- 91 Meadowside Rd
- 584 Prospect St
- 2 W Dudley Rd
- 264 Dresser Hill Rd
- 9 Center Rd
- 0 Old Dudley Rd
- 269 Dudley Southbridge Rd
- 1669 Route 169
- 181 Dresser Hill Rd Unit + 2 lots
- 9 Sunshine Terrace
- 0 Blash Rd Unit 24105055
- 1023 N Woodstock Rd
- 72 NW Schoolhouse Rd
- 567 Ashland Ave
- 2 Britlees Way
