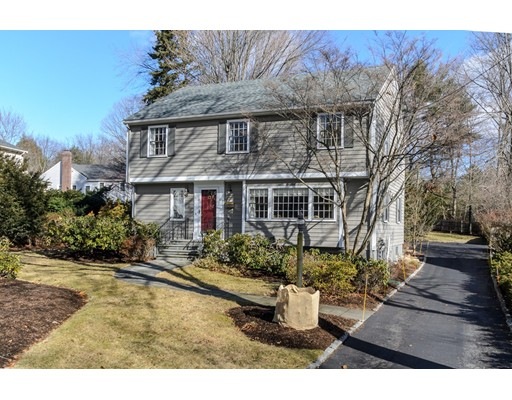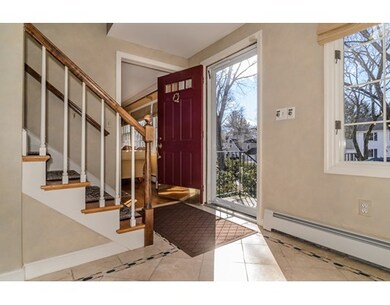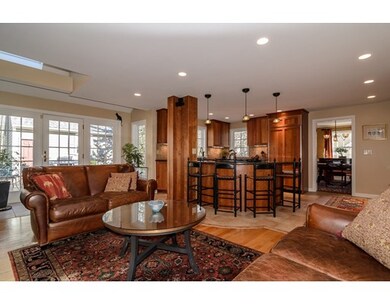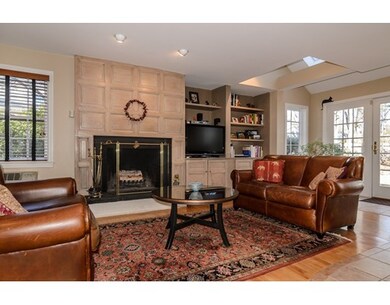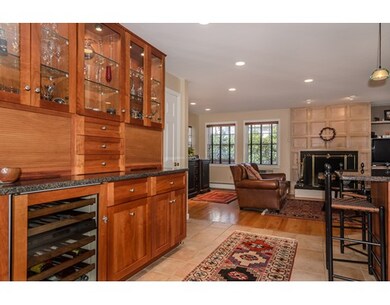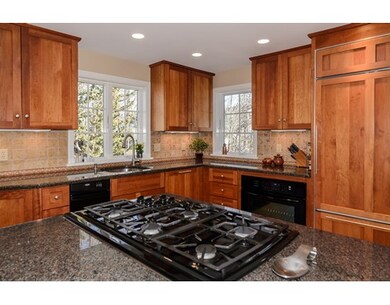
6 Juniper Rd Wellesley, MA 02482
Dana Hall NeighborhoodAbout This Home
As of August 2020Beautifully maintained center entrance colonial situated in quiet Hunnewell neighborhood. This lovely home offers desirable circular floor plan and was redesigned & renovated with natural light & modern living in mind. The open kitchen family room boasts wood burning fireplace, built-ins, three paneled french door leading to back deck, as well as skylight. Updated kitchen includes granite counters, center island, Sub-Zero Refrigerator, natural cherry cabinets, & wine fridge. Detailed dining room and spacious, well-lit living room complete the first floor. The 2nd level features 4 well appointed bedrooms including master suite with ceramic tile bath & walk-in closet, as well as 2nd floor laundry. Finished lower level, with playroom, home gym, workshop, wine cellar and storage round out the rest of the home. The sprawling exterior has been professionally landscaped all the way into large backyard, including gorgeous wood deck great for grilling and entertaining, and two car garage
Ownership History
Purchase Details
Home Financials for this Owner
Home Financials are based on the most recent Mortgage that was taken out on this home.Purchase Details
Home Financials for this Owner
Home Financials are based on the most recent Mortgage that was taken out on this home.Purchase Details
Purchase Details
Map
Home Details
Home Type
Single Family
Est. Annual Taxes
$16,643
Year Built
1983
Lot Details
0
Listing Details
- Lot Description: Paved Drive
- Property Type: Single Family
- Other Agent: 2.50
- Lead Paint: Unknown
- Special Features: None
- Property Sub Type: Detached
- Year Built: 1983
Interior Features
- Appliances: Range, Dishwasher, Disposal, Microwave, Refrigerator, Freezer, Washer, Dryer, Refrigerator - Wine Storage
- Fireplaces: 1
- Has Basement: Yes
- Fireplaces: 1
- Primary Bathroom: Yes
- Number of Rooms: 8
- Amenities: Public Transportation, Shopping, Tennis Court, Park, Walk/Jog Trails, Stables, Golf Course, Medical Facility, Bike Path, Conservation Area, Highway Access, House of Worship, Private School, Public School, T-Station, University
- Electric: 100 Amps
- Flooring: Hardwood
- Interior Amenities: Security System, Cable Available
- Basement: Full, Finished
- Bedroom 2: Second Floor, 10X16
- Bedroom 3: Second Floor, 9X16
- Bedroom 4: Second Floor, 13X10
- Bathroom #1: First Floor
- Bathroom #2: Second Floor
- Bathroom #3: Second Floor
- Kitchen: First Floor, 11X14
- Laundry Room: Second Floor
- Living Room: First Floor, 14X19
- Master Bedroom: Second Floor, 11X19
- Master Bedroom Description: Bathroom - Full, Closet - Walk-in, Flooring - Hardwood
- Dining Room: First Floor, 13X11
- Family Room: First Floor, 26X13
- Oth1 Room Name: Foyer
- Oth2 Room Name: Play Room
- Oth3 Room Name: Exercise Room
- Oth4 Room Name: Workshop
- Oth5 Room Name: Wine Cellar
Exterior Features
- Roof: Asphalt/Fiberglass Shingles
- Construction: Frame
- Exterior: Shingles, Wood
- Exterior Features: Deck, Gutters, Sprinkler System
- Foundation: Poured Concrete
Garage/Parking
- Garage Parking: Detached, Garage Door Opener
- Garage Spaces: 2
- Parking Spaces: 6
Utilities
- Cooling: Wall AC
- Heating: Hot Water Baseboard, Oil
- Heat Zones: 3
- Hot Water: Electric
- Utility Connections: for Gas Range, for Gas Oven
- Sewer: City/Town Sewer
- Water: City/Town Water
Schools
- Elementary School: Hunnewell
Lot Info
- Zoning: SR20
Multi Family
- Sq Ft Incl Bsmt: Yes
Similar Homes in the area
Home Values in the Area
Average Home Value in this Area
Purchase History
| Date | Type | Sale Price | Title Company |
|---|---|---|---|
| Not Resolvable | $1,288,888 | None Available | |
| Not Resolvable | $1,280,000 | -- | |
| Deed | $317,550 | -- | |
| Deed | $489,000 | -- |
Mortgage History
| Date | Status | Loan Amount | Loan Type |
|---|---|---|---|
| Open | $1,089,000 | Stand Alone Refi Refinance Of Original Loan | |
| Closed | $171,000 | Stand Alone Refi Refinance Of Original Loan | |
| Closed | $188,450 | Balloon | |
| Closed | $1,095,554 | Purchase Money Mortgage | |
| Previous Owner | $768,000 | Unknown | |
| Previous Owner | $200,000 | Credit Line Revolving | |
| Previous Owner | $205,550 | No Value Available | |
| Previous Owner | $209,000 | No Value Available |
Property History
| Date | Event | Price | Change | Sq Ft Price |
|---|---|---|---|---|
| 08/17/2020 08/17/20 | Sold | $1,288,888 | -0.9% | $474 / Sq Ft |
| 07/03/2020 07/03/20 | Pending | -- | -- | -- |
| 07/02/2020 07/02/20 | Price Changed | $1,299,999 | -3.0% | $478 / Sq Ft |
| 07/01/2020 07/01/20 | Price Changed | $1,339,999 | -0.7% | $493 / Sq Ft |
| 06/13/2020 06/13/20 | Price Changed | $1,349,999 | -3.6% | $497 / Sq Ft |
| 05/26/2020 05/26/20 | For Sale | $1,399,800 | +9.4% | $515 / Sq Ft |
| 04/26/2017 04/26/17 | Sold | $1,280,000 | +2.4% | $471 / Sq Ft |
| 02/01/2017 02/01/17 | Pending | -- | -- | -- |
| 01/25/2017 01/25/17 | For Sale | $1,250,000 | -- | $460 / Sq Ft |
Tax History
| Year | Tax Paid | Tax Assessment Tax Assessment Total Assessment is a certain percentage of the fair market value that is determined by local assessors to be the total taxable value of land and additions on the property. | Land | Improvement |
|---|---|---|---|---|
| 2025 | $16,643 | $1,619,000 | $1,148,000 | $471,000 |
| 2024 | $16,177 | $1,554,000 | $1,098,000 | $456,000 |
| 2023 | $15,080 | $1,317,000 | $958,000 | $359,000 |
| 2022 | $14,927 | $1,278,000 | $792,000 | $486,000 |
| 2021 | $15,017 | $1,278,000 | $792,000 | $486,000 |
| 2020 | $14,774 | $1,278,000 | $792,000 | $486,000 |
| 2019 | $14,254 | $1,232,000 | $759,000 | $473,000 |
| 2018 | $13,049 | $1,092,000 | $707,000 | $385,000 |
| 2017 | $11,248 | $954,000 | $707,000 | $247,000 |
| 2016 | $11,049 | $934,000 | $695,000 | $239,000 |
| 2015 | $10,473 | $906,000 | $665,000 | $241,000 |
Source: MLS Property Information Network (MLS PIN)
MLS Number: 72112405
APN: WELL-000079-000021
- 131 Brook St
- 61 Eisenhower Cir
- 51 Radcliffe Rd
- 26 Woodridge Rd
- 2 Woodway Rd
- 30 Hobart Rd
- 145 Great Plain Ave
- 72 Great Plain Ave
- 50 Temple Rd
- 22 Temple Rd
- 10 Great Plain Ave
- 65 Temple Rd
- 93 Seaver St
- 4 Hampden St
- 91 Seaver St
- 112 Wellesley Ave
- 8 Hampden St
- 6 Mary Chilton Rd
- 4 Arden Rd
- 32 Twitchell St
