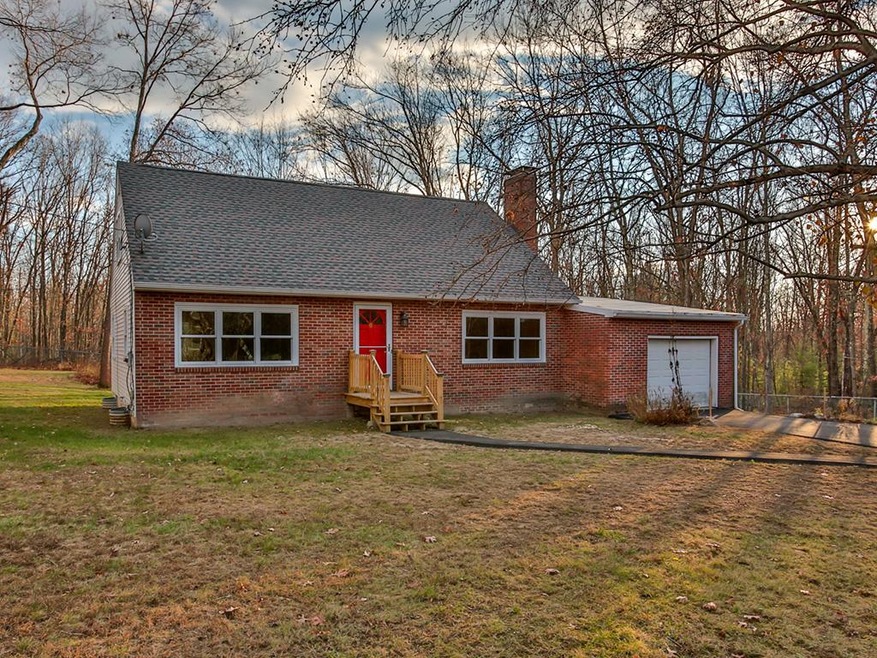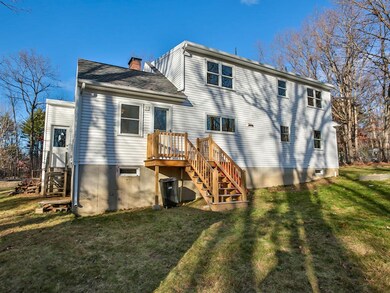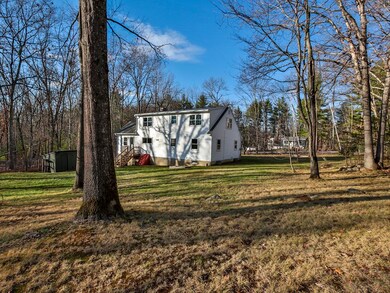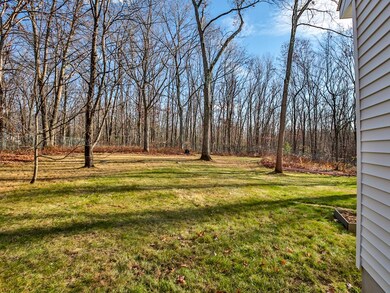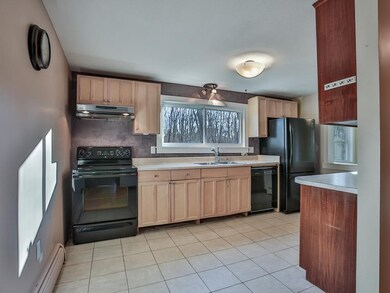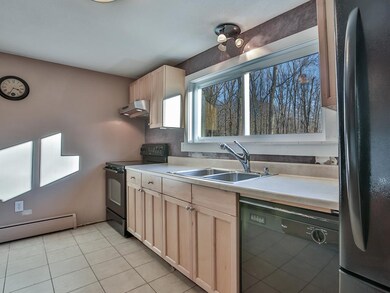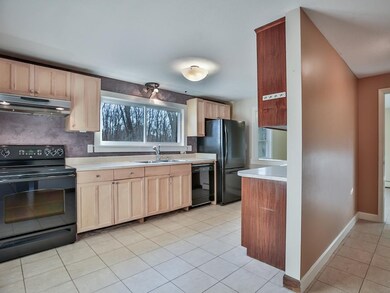
6 Junkins Ln Amherst, NH 03031
Highlights
- RV Access or Parking
- Attic
- Porch
- Wilkins Elementary School Rated A
- 1 Car Direct Access Garage
- Woodwork
About This Home
As of January 2019Great Location! Close to Merrimack Town Line, convenient to Continental Blvd., Fidelity and Rte 3. Brick-front Cape with 2-3 Bedrooms. 1st Floor Bedroom (door needs to be added) and 3/4 Bath. Two huge bedrooms with double closets upstairs, hardwood floors, and full-bath. Recent updates include: paved driveway, vinyl siding, Harvey triple-pane windows, new roof, generator hook-up and generator. Beautiful 1.82 acre lot, fenced for pets. Nice neighborhood, close to Souhegan High & Amherst Middle School. Natural gas heat, 3-bedroom updated septic system (2008). Only 3/4 of the yard is fenced, there is 300' of road frontage, plenty of room to add a detached garage. Move-in ready, easy to show! Make an appointment today.
Home Details
Home Type
- Single Family
Est. Annual Taxes
- $8,424
Year Built
- 1969
Lot Details
- 1.82 Acre Lot
- Property is Fully Fenced
- Level Lot
- Property is zoned RR
Parking
- 1 Car Direct Access Garage
- Automatic Garage Door Opener
- RV Access or Parking
Home Design
- Brick Exterior Construction
- Concrete Foundation
- Architectural Shingle Roof
- Vinyl Siding
Interior Spaces
- 1-Story Property
- Woodwork
- Wood Burning Fireplace
- Window Treatments
- Window Screens
- Attic
Kitchen
- Electric Range
- Range Hood
- Microwave
- Dishwasher
Flooring
- Brick
- Tile
- Vinyl
Bedrooms and Bathrooms
- 3 Bedrooms
- Bathroom on Main Level
- 2 Full Bathrooms
Laundry
- Dryer
- Washer
Unfinished Basement
- Walk-Out Basement
- Basement Fills Entire Space Under The House
Accessible Home Design
- Hard or Low Nap Flooring
Outdoor Features
- Shed
- Porch
Utilities
- Zoned Heating and Cooling
- Baseboard Heating
- Hot Water Heating System
- Heating System Uses Natural Gas
- Heating System Uses Wood
- Generator Hookup
- 220 Volts
- 100 Amp Service
- Power Generator
- Drilled Well
- Natural Gas Water Heater
- Septic Tank
- Leach Field
Ownership History
Purchase Details
Home Financials for this Owner
Home Financials are based on the most recent Mortgage that was taken out on this home.Purchase Details
Home Financials for this Owner
Home Financials are based on the most recent Mortgage that was taken out on this home.Purchase Details
Purchase Details
Home Financials for this Owner
Home Financials are based on the most recent Mortgage that was taken out on this home.Similar Homes in Amherst, NH
Home Values in the Area
Average Home Value in this Area
Purchase History
| Date | Type | Sale Price | Title Company |
|---|---|---|---|
| Warranty Deed | $295,000 | -- | |
| Warranty Deed | $245,000 | -- | |
| Warranty Deed | -- | -- | |
| Deed | $279,900 | -- |
Mortgage History
| Date | Status | Loan Amount | Loan Type |
|---|---|---|---|
| Open | $243,000 | Stand Alone Refi Refinance Of Original Loan | |
| Closed | $241,900 | No Value Available | |
| Previous Owner | $232,750 | No Value Available | |
| Previous Owner | $182,000 | Unknown | |
| Previous Owner | $63,000 | Unknown | |
| Previous Owner | $223,920 | Purchase Money Mortgage |
Property History
| Date | Event | Price | Change | Sq Ft Price |
|---|---|---|---|---|
| 01/11/2019 01/11/19 | Sold | $295,000 | +1.8% | $153 / Sq Ft |
| 12/15/2018 12/15/18 | Pending | -- | -- | -- |
| 12/06/2018 12/06/18 | For Sale | $289,900 | +18.3% | $150 / Sq Ft |
| 02/19/2016 02/19/16 | Sold | $245,000 | -5.4% | $135 / Sq Ft |
| 01/08/2016 01/08/16 | Pending | -- | -- | -- |
| 11/24/2015 11/24/15 | For Sale | $259,000 | -- | $143 / Sq Ft |
Tax History Compared to Growth
Tax History
| Year | Tax Paid | Tax Assessment Tax Assessment Total Assessment is a certain percentage of the fair market value that is determined by local assessors to be the total taxable value of land and additions on the property. | Land | Improvement |
|---|---|---|---|---|
| 2024 | $8,424 | $367,400 | $147,700 | $219,700 |
| 2023 | $8,039 | $367,400 | $147,700 | $219,700 |
| 2022 | $7,759 | $367,200 | $147,700 | $219,500 |
| 2021 | $7,825 | $367,200 | $147,700 | $219,500 |
| 2020 | $7,265 | $255,100 | $118,200 | $136,900 |
| 2019 | $6,869 | $254,800 | $118,200 | $136,600 |
| 2018 | $6,938 | $254,800 | $118,200 | $136,600 |
| 2017 | $6,627 | $254,800 | $118,200 | $136,600 |
| 2016 | $6,395 | $254,800 | $118,200 | $136,600 |
| 2015 | $6,273 | $236,900 | $122,200 | $114,700 |
| 2014 | $6,316 | $236,900 | $122,200 | $114,700 |
| 2013 | $6,266 | $236,900 | $122,200 | $114,700 |
Agents Affiliated with this Home
-
Deb Farrow

Seller's Agent in 2019
Deb Farrow
Coldwell Banker Realty Nashua
(603) 494-3877
43 in this area
91 Total Sales
-
Jonathan Benton

Buyer's Agent in 2019
Jonathan Benton
East Key Realty
(603) 630-6607
1 in this area
77 Total Sales
-
Suzanne Asselin

Seller's Agent in 2016
Suzanne Asselin
EXP Realty
(603) 801-1092
1 in this area
25 Total Sales
Map
Source: PrimeMLS
MLS Number: 4461759
APN: AMHS-000002-000173-000006
- 24 Aglipay Dr
- 464 Boston Post Rd Unit 47
- 464 Boston Post Rd Unit 48
- 12 Charles Rd
- 10 Charles Rd
- 11 Charles Rd
- 9 Charles Rd
- 16 Eastern Ave
- 1 County Rd
- 55 Stearns Rd
- 13 Deerwood Dr Unit 13B
- 12 Deerwood Dr
- 24 Stearns Rd
- 14 Briarwood Ln
- 613 Amherst St
- 150 County Rd Unit 4-142-8
- 148 County Rd
- 12 Crestwood Ct
- 14 Chandler Ln
- 1 Ingham Rd
