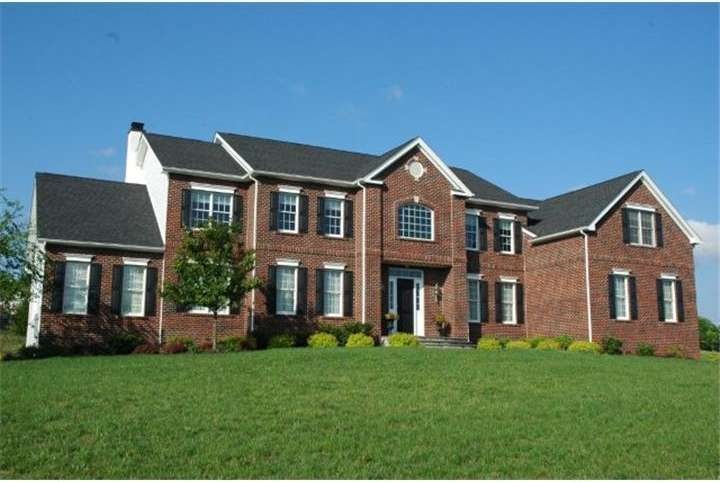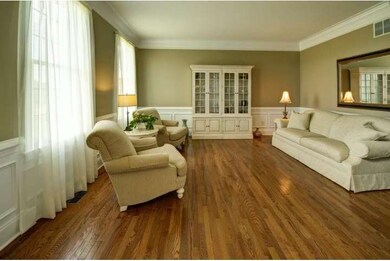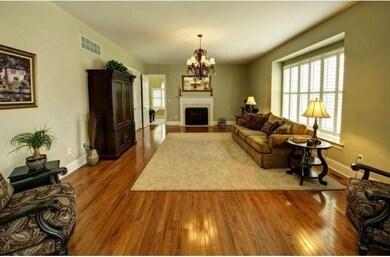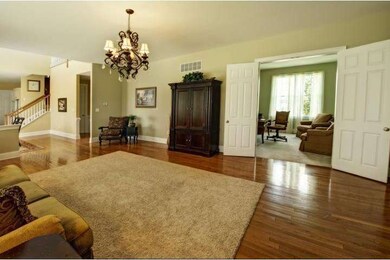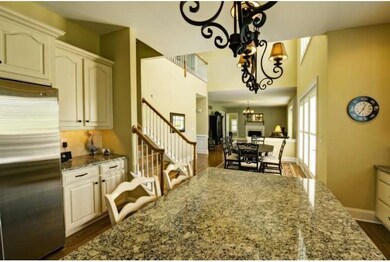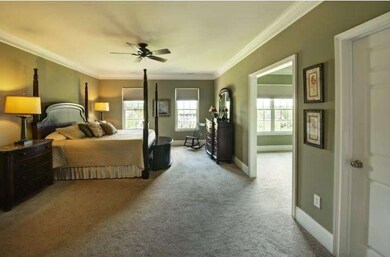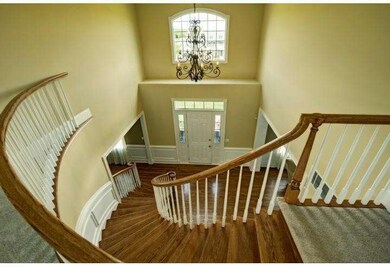
6 Keith Ln Newtown, PA 18940
Central Bucks County NeighborhoodHighlights
- 1.05 Acre Lot
- Colonial Architecture
- Cathedral Ceiling
- Sol Feinstone Elementary School Rated A
- Deck
- Wood Flooring
About This Home
As of August 2021Wonderfully spacious and meticulous home in the desirable community of Dichess Farms in Upper Makefield! Clean, neutral, only 4 years young. Oak hardwood floors, double crown moldings, 2 story Foyer, Family Room with gas fireplace open to breakfast area and Kitchen. Conservatory, 1st floor Study, spacious double "jack and Jill Bathrooms, Main Suite with Sitting Rm. Great value and priced well under "new home pricing".
Last Agent to Sell the Property
Jay Spaziano Real Estate License #0894683 Listed on: 05/06/2012
Home Details
Home Type
- Single Family
Est. Annual Taxes
- $14,666
Year Built
- Built in 2008
Lot Details
- 1.05 Acre Lot
- Lot Dimensions are 214 x 214
- Back, Front, and Side Yard
- Property is in good condition
- Property is zoned CM
HOA Fees
- $175 Monthly HOA Fees
Parking
- 3 Car Direct Access Garage
- Garage Door Opener
- Driveway
Home Design
- Colonial Architecture
- Brick Exterior Construction
- Pitched Roof
- Shingle Roof
- Stucco
Interior Spaces
- 4,650 Sq Ft Home
- Property has 2 Levels
- Cathedral Ceiling
- Skylights
- 1 Fireplace
- Family Room
- Living Room
- Dining Room
- Unfinished Basement
- Basement Fills Entire Space Under The House
- Home Security System
- Laundry on main level
- Attic
Kitchen
- Butlers Pantry
- Self-Cleaning Oven
- Built-In Range
- Kitchen Island
Flooring
- Wood
- Wall to Wall Carpet
- Tile or Brick
Bedrooms and Bathrooms
- 5 Bedrooms
- En-Suite Primary Bedroom
- En-Suite Bathroom
Outdoor Features
- Deck
Utilities
- Forced Air Heating and Cooling System
- Cooling System Utilizes Bottled Gas
- Heating System Uses Gas
- Heating System Uses Propane
- 200+ Amp Service
- Well
- Propane Water Heater
- On Site Septic
- Cable TV Available
Community Details
- Association fees include common area maintenance, trash
- Dutchess Farm Ests Subdivision
Listing and Financial Details
- Tax Lot 074-018
- Assessor Parcel Number 47-004-074-018
Ownership History
Purchase Details
Home Financials for this Owner
Home Financials are based on the most recent Mortgage that was taken out on this home.Purchase Details
Home Financials for this Owner
Home Financials are based on the most recent Mortgage that was taken out on this home.Purchase Details
Home Financials for this Owner
Home Financials are based on the most recent Mortgage that was taken out on this home.Similar Homes in Newtown, PA
Home Values in the Area
Average Home Value in this Area
Purchase History
| Date | Type | Sale Price | Title Company |
|---|---|---|---|
| Special Warranty Deed | $1,300,000 | Penn Land Transfer Company | |
| Special Warranty Deed | $1,300,000 | None Available | |
| Deed | $970,000 | None Available | |
| Deed | $1,108,446 | None Available |
Mortgage History
| Date | Status | Loan Amount | Loan Type |
|---|---|---|---|
| Open | $1,040,000 | New Conventional | |
| Previous Owner | $640,000 | New Conventional | |
| Previous Owner | $97,000 | Unknown | |
| Previous Owner | $882,916 | Unknown |
Property History
| Date | Event | Price | Change | Sq Ft Price |
|---|---|---|---|---|
| 08/13/2021 08/13/21 | Sold | $1,300,000 | +1.2% | $280 / Sq Ft |
| 06/25/2021 06/25/21 | Pending | -- | -- | -- |
| 06/18/2021 06/18/21 | For Sale | $1,285,000 | +32.5% | $276 / Sq Ft |
| 11/15/2012 11/15/12 | Sold | $970,000 | -2.0% | $209 / Sq Ft |
| 10/23/2012 10/23/12 | Pending | -- | -- | -- |
| 07/30/2012 07/30/12 | Price Changed | $989,900 | -0.5% | $213 / Sq Ft |
| 05/06/2012 05/06/12 | For Sale | $994,900 | -- | $214 / Sq Ft |
Tax History Compared to Growth
Tax History
| Year | Tax Paid | Tax Assessment Tax Assessment Total Assessment is a certain percentage of the fair market value that is determined by local assessors to be the total taxable value of land and additions on the property. | Land | Improvement |
|---|---|---|---|---|
| 2025 | $17,097 | $99,950 | $12,530 | $87,420 |
| 2024 | $17,097 | $99,950 | $12,530 | $87,420 |
| 2023 | $16,628 | $99,950 | $12,530 | $87,420 |
| 2022 | $16,542 | $99,950 | $12,530 | $87,420 |
| 2021 | $16,319 | $99,950 | $12,530 | $87,420 |
| 2020 | $15,927 | $99,950 | $12,530 | $87,420 |
| 2019 | $15,558 | $99,950 | $12,530 | $87,420 |
| 2018 | $15,269 | $99,950 | $12,530 | $87,420 |
| 2017 | $14,850 | $99,950 | $12,530 | $87,420 |
| 2016 | $15,075 | $99,950 | $12,530 | $87,420 |
| 2015 | -- | $99,950 | $12,530 | $87,420 |
| 2014 | -- | $99,950 | $12,530 | $87,420 |
Agents Affiliated with this Home
-
Nancy McHenry

Seller's Agent in 2021
Nancy McHenry
Coldwell Banker Hearthside
(215) 514-9685
17 in this area
130 Total Sales
-
Alisha Bowman

Buyer's Agent in 2021
Alisha Bowman
BHHS Keystone Properties
(267) 638-2133
2 in this area
111 Total Sales
-
Jay Spaziano

Seller's Agent in 2012
Jay Spaziano
Jay Spaziano Real Estate
(215) 292-5898
191 in this area
469 Total Sales
-
Rebecca Symmes

Buyer's Agent in 2012
Rebecca Symmes
BHHS Fox & Roach
(215) 796-2925
14 Total Sales
Map
Source: Bright MLS
MLS Number: 1003952398
APN: 47-004-074-018
- 8 Keith Ln
- 19 Goldney Dr
- 457 Brownsburg Rd Unit W
- 20 Woodhill Rd
- 439 Brownsburg Rd Unit W
- 1089 Eagle Rd
- 1406 Wrightstown Rd
- Lot 4 Ava Ct
- 10 Eagleton Farm Rd
- 4 Millers Rd
- 220 Stoopville Rd
- 6 Hansel Rd
- 313 Matthews Ln
- 316 Monterey Place
- 291 Sequoia Dr
- 213 Mulberry Place
- 509 Wheatfield Ln
- 232 Williams Ave
- 34 Camellia Ct
- 1293 Eagle Rd
