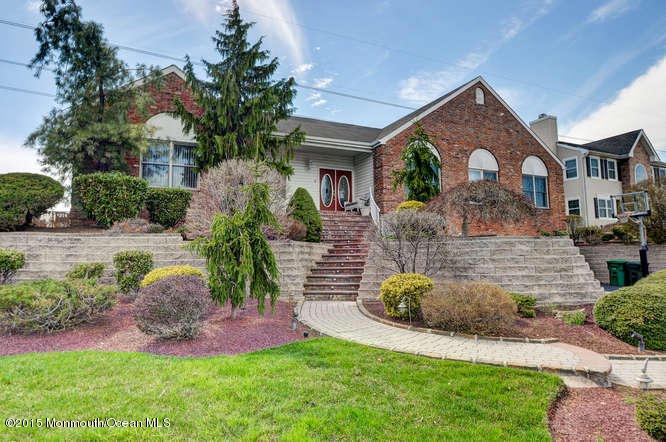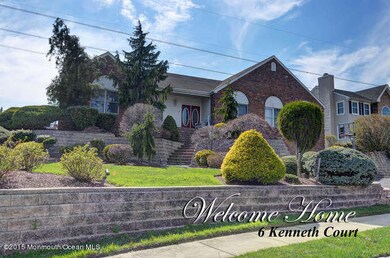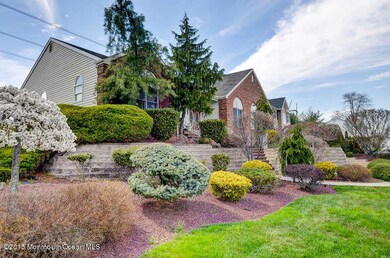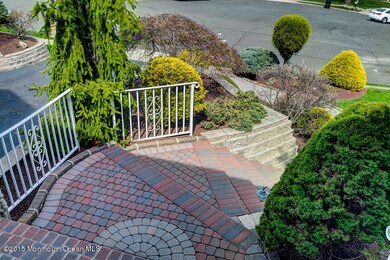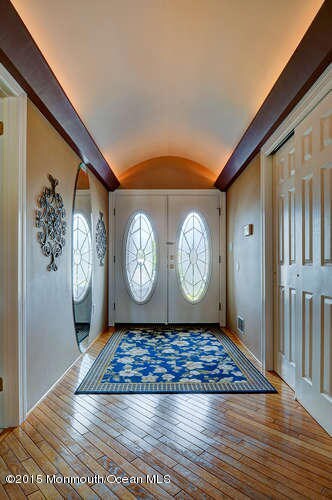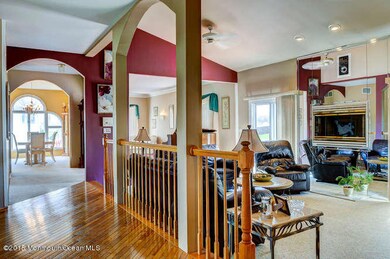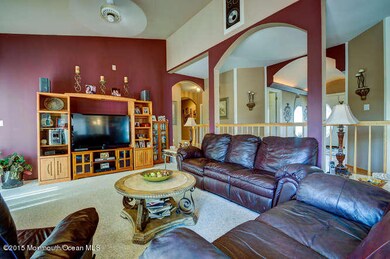
$1,100,000
- 5 Beds
- 4 Baths
- 3,687 Sq Ft
- 195 Old Forge Rd
- Monroe Township, NJ
Welcome to this move-in ready & impeccably maintained home tucked away on a private lot in desirable Monroe Township. Offering 5 bedrooms, 4 full bathrooms, and three levels of versatile living space, this split-ranch home comes with a thoughtfully designed addition that delivers the perfect blend of comfort, functionality, and entertainment space. The main living level has a bright and
LORI MAGEE HALO REALTY
