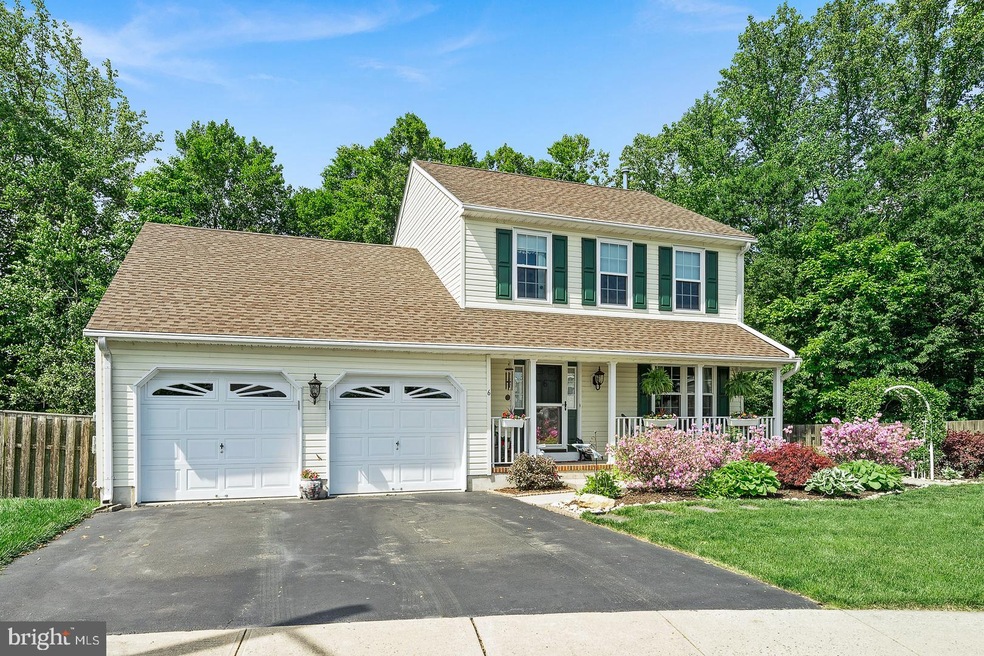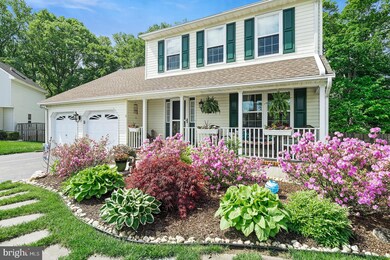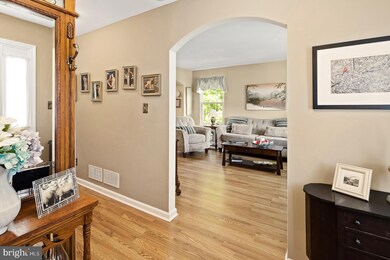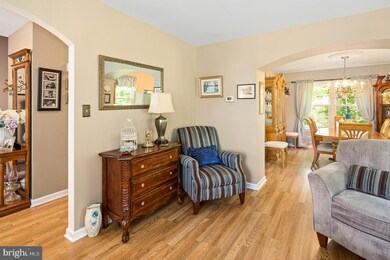
6 Kenneth Ct Trenton, NJ 08620
Highlights
- Colonial Architecture
- 2 Car Attached Garage
- En-Suite Primary Bedroom
- No HOA
- Living Room
- Forced Air Heating and Cooling System
About This Home
As of July 2022This meticulously cared for home is situated perfectly at the end of a cul-de-sac in this high demand area of Hamilton. Located in Steinert school district, this beauty boasts 3 bedrooms and 3.5 baths, however if you need more bedroom space, there are two additional finished rooms with closets in the basement which would work perfectly! Upon entry from your rocking chair front porch, you will love the open living room/dining room combination perfect for that large holiday gathering. The neutral toned kitchen features quartz counter tops, enhanced by tile back splash and mahogany cabinets. Nice sized breakfast nook with sliders to wooden raised deck overlooking a beautiful back yard backing to mature trees and a serene slow moving creek. Main floor is rounded out with a comfortable family room and updated half bath. Upstairs master bedroom features ceiling fan, walk in closet and it's own private full bath with stand up shower. Two additional bedrooms and full bath complete this level. The English styled walk out basement is a perfect mother-daughter space, completely finished with it's ample sized living room, 2 bedrooms(one currently being used as a walk in closet) and another full bath. Sliders to the back patio with paver steps and walls, Beautifully landscaped both front and back. Newer roof and windows make this home one not to be missed!
Last Agent to Sell the Property
Keller Williams Premier License #229746 Listed on: 05/13/2019

Home Details
Home Type
- Single Family
Est. Annual Taxes
- $8,924
Year Built
- Built in 1995
Lot Details
- 6,500 Sq Ft Lot
- Lot Dimensions are 50.00 x 130.00
Parking
- 2 Car Attached Garage
- Driveway
Home Design
- Colonial Architecture
- Frame Construction
Interior Spaces
- 1,540 Sq Ft Home
- Property has 2 Levels
- Family Room
- Living Room
- Dining Room
Bedrooms and Bathrooms
- 3 Bedrooms
- En-Suite Primary Bedroom
Finished Basement
- English Basement
- Walk-Out Basement
Schools
- Yardville Elementary School
- Reynolds Middle School
- Steinert High School
Utilities
- Forced Air Heating and Cooling System
Community Details
- No Home Owners Association
- Highlands Subdivision
Listing and Financial Details
- Tax Lot 00173
- Assessor Parcel Number 03-02716-00173
Ownership History
Purchase Details
Home Financials for this Owner
Home Financials are based on the most recent Mortgage that was taken out on this home.Purchase Details
Home Financials for this Owner
Home Financials are based on the most recent Mortgage that was taken out on this home.Purchase Details
Purchase Details
Home Financials for this Owner
Home Financials are based on the most recent Mortgage that was taken out on this home.Purchase Details
Home Financials for this Owner
Home Financials are based on the most recent Mortgage that was taken out on this home.Similar Homes in the area
Home Values in the Area
Average Home Value in this Area
Purchase History
| Date | Type | Sale Price | Title Company |
|---|---|---|---|
| Deed | $505,000 | Foundation Title | |
| Deed | $355,000 | Trident Land Transfer Co Llc | |
| Interfamily Deed Transfer | -- | None Available | |
| Deed | $195,000 | -- | |
| Deed | $165,050 | -- |
Mortgage History
| Date | Status | Loan Amount | Loan Type |
|---|---|---|---|
| Previous Owner | $406,800 | New Conventional | |
| Previous Owner | $175,000 | New Conventional | |
| Previous Owner | $200,000 | Credit Line Revolving | |
| Previous Owner | $154,000 | Purchase Money Mortgage | |
| Previous Owner | $50,000 | Purchase Money Mortgage |
Property History
| Date | Event | Price | Change | Sq Ft Price |
|---|---|---|---|---|
| 07/08/2022 07/08/22 | Sold | $505,000 | +12.2% | $328 / Sq Ft |
| 04/26/2022 04/26/22 | Pending | -- | -- | -- |
| 04/12/2022 04/12/22 | For Sale | $450,000 | +26.8% | $292 / Sq Ft |
| 08/12/2019 08/12/19 | Sold | $355,000 | -2.7% | $231 / Sq Ft |
| 06/22/2019 06/22/19 | Pending | -- | -- | -- |
| 05/13/2019 05/13/19 | For Sale | $364,900 | -- | $237 / Sq Ft |
Tax History Compared to Growth
Tax History
| Year | Tax Paid | Tax Assessment Tax Assessment Total Assessment is a certain percentage of the fair market value that is determined by local assessors to be the total taxable value of land and additions on the property. | Land | Improvement |
|---|---|---|---|---|
| 2025 | $11,030 | $313,000 | $102,900 | $210,100 |
| 2024 | $10,338 | $313,000 | $102,900 | $210,100 |
| 2023 | $10,338 | $313,000 | $102,900 | $210,100 |
| 2022 | $9,246 | $284,400 | $85,400 | $199,000 |
| 2021 | $10,332 | $284,400 | $85,400 | $199,000 |
| 2020 | $9,308 | $284,400 | $85,400 | $199,000 |
| 2019 | $9,001 | $284,400 | $85,400 | $199,000 |
| 2018 | $8,924 | $284,400 | $85,400 | $199,000 |
| 2017 | $8,651 | $284,400 | $85,400 | $199,000 |
| 2016 | $7,690 | $284,400 | $85,400 | $199,000 |
| 2015 | $8,983 | $184,500 | $57,300 | $127,200 |
| 2014 | $8,858 | $184,500 | $57,300 | $127,200 |
Agents Affiliated with this Home
-
John Terebey

Seller's Agent in 2022
John Terebey
BHHS Fox & Roach
(609) 731-5536
5 in this area
201 Total Sales
-
Patricia Hogan

Buyer's Agent in 2022
Patricia Hogan
Keller Williams Premier
(609) 306-9189
10 in this area
256 Total Sales
-
Maryanne Ziccardi

Seller's Agent in 2019
Maryanne Ziccardi
Keller Williams Premier
(609) 558-8228
5 in this area
85 Total Sales
-
Gina Daniels

Buyer's Agent in 2019
Gina Daniels
BHHS Fox & Roach
(609) 658-5212
39 Total Sales
Map
Source: Bright MLS
MLS Number: NJME278338
APN: 03-02716-0000-00173
- 10 Sunflower Ln
- 12 Margo Place
- 9 Jimarie Ct
- 4913 S Broad St
- 272 Main St
- 752 Groveville Rd
- 150 Main St
- 463 Ward Ave
- 12 Fox Ln
- 22 White Stag Dr
- 4314/4352 S Broad St
- 10 Honeyflower Dr
- 12 Atrium Dr
- 131 New Jersey 156
- 129 -131
- 37 Church St
- 21 Wilson Ave
- 75 Bordentown Crosswicks Rd
- 442 Ellisdale Rd
- 438 Ellisdale Rd






