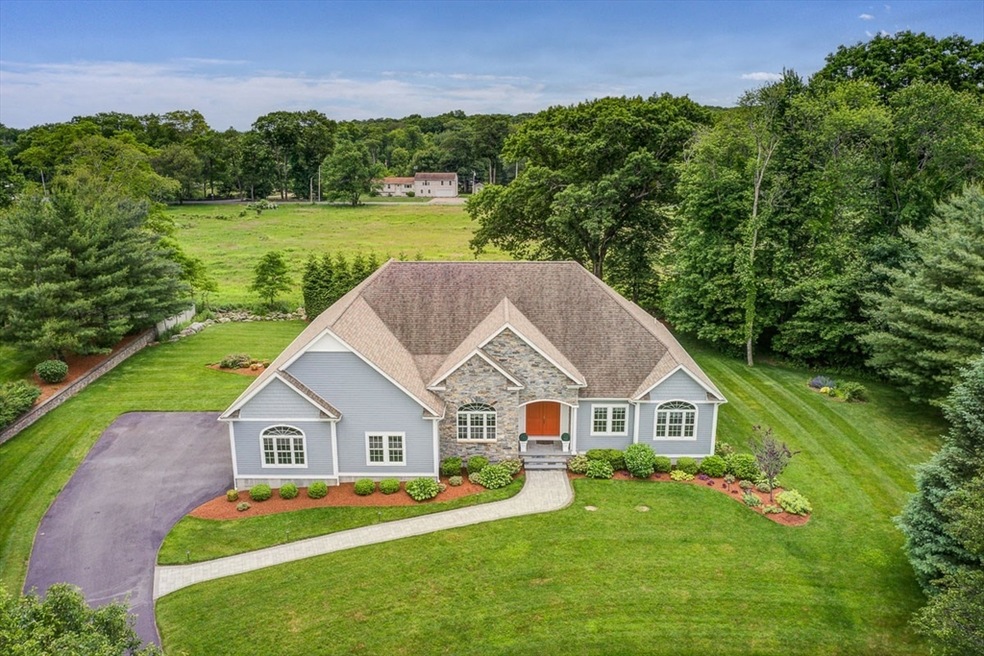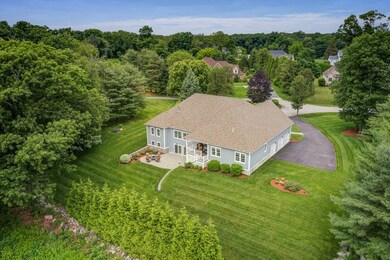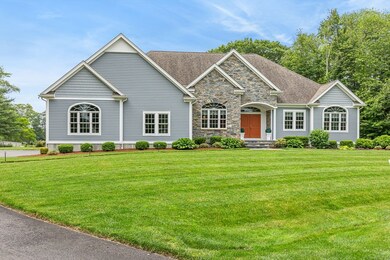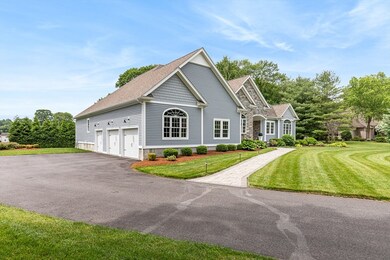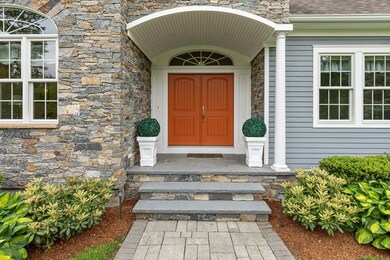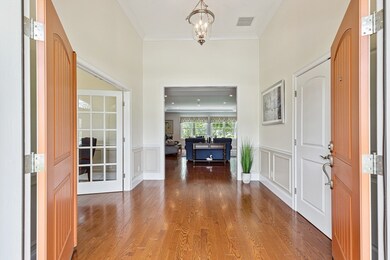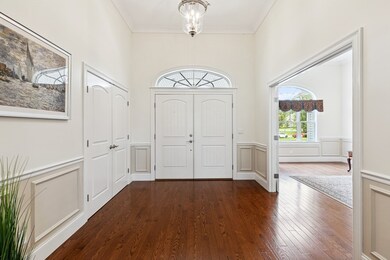
6 Kenwood Ct Seekonk, MA 02771
Estimated payment $8,507/month
Highlights
- Custom Closet System
- Deck
- Wood Flooring
- Landscaped Professionally
- Ranch Style House
- Solid Surface Countertops
About This Home
Located in a very desirable neighborhood on a cut-de-sac, this large young Ranch is situated on a beautiful landscape yard and offers the perfect open floor plan. The oversized primary bedroom offers privacy with its own bathroom, featuring a tile, glass shower and double sinks, a large walk-in closet with built ins is also offered. The open concept Kitchen, Dining area and Family room is light filled and perfect for entertaining. Kitchen has high end stainless steel appliances, a large island, beautiful cabinetry and a large pantry. The dining area opens to a covered porch. The family room has built-ins, a gas fireplace and gleaming hardwood floors. Enter the front door into a spacious foyer that leads to a living room through glass French doors. The house also features two large bedrooms with a full bath located in its own wing. There is an awesome laundry room on the main level with custom cabinets. The basement walks out to a large stone patio with gardens.
Open House Schedule
-
Sunday, July 27, 20251:00 to 3:30 pm7/27/2025 1:00:00 PM +00:007/27/2025 3:30:00 PM +00:00Add to Calendar
Home Details
Home Type
- Single Family
Est. Annual Taxes
- $15,841
Year Built
- Built in 2018
Lot Details
- 0.72 Acre Lot
- Cul-De-Sac
- Landscaped Professionally
- Sprinkler System
- Property is zoned R2
HOA Fees
- $21 Monthly HOA Fees
Parking
- 2 Car Attached Garage
- Oversized Parking
- Parking Storage or Cabinetry
- Garage Door Opener
- Driveway
- Open Parking
Home Design
- Ranch Style House
- Frame Construction
- Shingle Roof
- Concrete Perimeter Foundation
- Stone
Interior Spaces
- Recessed Lighting
- Decorative Lighting
- Insulated Windows
- Window Screens
- French Doors
- Insulated Doors
- Family Room with Fireplace
- Dining Area
Kitchen
- Oven
- Range with Range Hood
- Microwave
- Dishwasher
- Wine Refrigerator
- Stainless Steel Appliances
- Kitchen Island
- Solid Surface Countertops
Flooring
- Wood
- Wall to Wall Carpet
- Ceramic Tile
Bedrooms and Bathrooms
- 3 Bedrooms
- Custom Closet System
- Dual Closets
- Walk-In Closet
- Double Vanity
- Separate Shower
Laundry
- Laundry on main level
- Dryer
- Washer
Unfinished Basement
- Walk-Out Basement
- Basement Fills Entire Space Under The House
- Interior Basement Entry
- Block Basement Construction
Outdoor Features
- Deck
- Patio
- Outdoor Gas Grill
- Rain Gutters
- Porch
Location
- Property is near schools
Schools
- Aitken Elementary School
- David M. Hurley Middle School
- Seekonk High School
Utilities
- Forced Air Heating and Cooling System
- 3 Cooling Zones
- 3 Heating Zones
- Heating System Uses Natural Gas
- Generator Hookup
- 200+ Amp Service
- Power Generator
- Gas Water Heater
- Private Sewer
Community Details
- Shops
Listing and Financial Details
- Tax Lot 01710
- Assessor Parcel Number 4544391
Map
Home Values in the Area
Average Home Value in this Area
Tax History
| Year | Tax Paid | Tax Assessment Tax Assessment Total Assessment is a certain percentage of the fair market value that is determined by local assessors to be the total taxable value of land and additions on the property. | Land | Improvement |
|---|---|---|---|---|
| 2025 | $15,841 | $1,282,700 | $242,000 | $1,040,700 |
| 2024 | $14,716 | $1,191,600 | $219,800 | $971,800 |
| 2023 | $14,215 | $1,084,300 | $199,300 | $885,000 |
| 2022 | $12,676 | $950,200 | $193,200 | $757,000 |
| 2021 | $12,440 | $916,700 | $175,400 | $741,300 |
| 2020 | $10,815 | $821,200 | $175,600 | $645,600 |
| 2019 | $10,520 | $805,500 | $192,200 | $613,300 |
| 2018 | $2,260 | $169,300 | $169,300 | $0 |
| 2017 | $2,291 | $170,200 | $170,200 | $0 |
| 2016 | $2,282 | $170,200 | $170,200 | $0 |
| 2015 | $2,207 | $166,800 | $166,800 | $0 |
Property History
| Date | Event | Price | Change | Sq Ft Price |
|---|---|---|---|---|
| 07/21/2025 07/21/25 | For Sale | $1,295,000 | -- | $210 / Sq Ft |
Purchase History
| Date | Type | Sale Price | Title Company |
|---|---|---|---|
| Quit Claim Deed | -- | None Available | |
| Deed | -- | -- | |
| Deed | -- | -- |
Mortgage History
| Date | Status | Loan Amount | Loan Type |
|---|---|---|---|
| Previous Owner | $275,000 | New Conventional | |
| Previous Owner | $500,000 | Stand Alone Refi Refinance Of Original Loan |
Similar Homes in Seekonk, MA
Source: MLS Property Information Network (MLS PIN)
MLS Number: 73389342
APN: SEEK-000160-000000-001710
- 210 County St Unit 3
- 75 County St Unit 4
- 75 County St Unit 3
- 75 County St Unit 2
- 20 Newman Ave Unit 1-1112
- 20 Newman Ave Unit 11-11411
- 63 N Broadway
- 260 Boyd Ave
- 12 Buckthorne Ave
- 205 Waterman Ave Unit 2
- 1279 Wampanoag Trail
- 168 Waterman Ave Unit 2
- 6 Nevada Ave Unit 2
- 95 Newport Ave
- 26 Arthur Ave
- 135-153 Waterman Ave
- 25 Gemini Dr
- 128 Martin St Unit second
- 728 Beverage Hill Ave Unit 14
- 728 Beverage Hill Ave Unit 16
