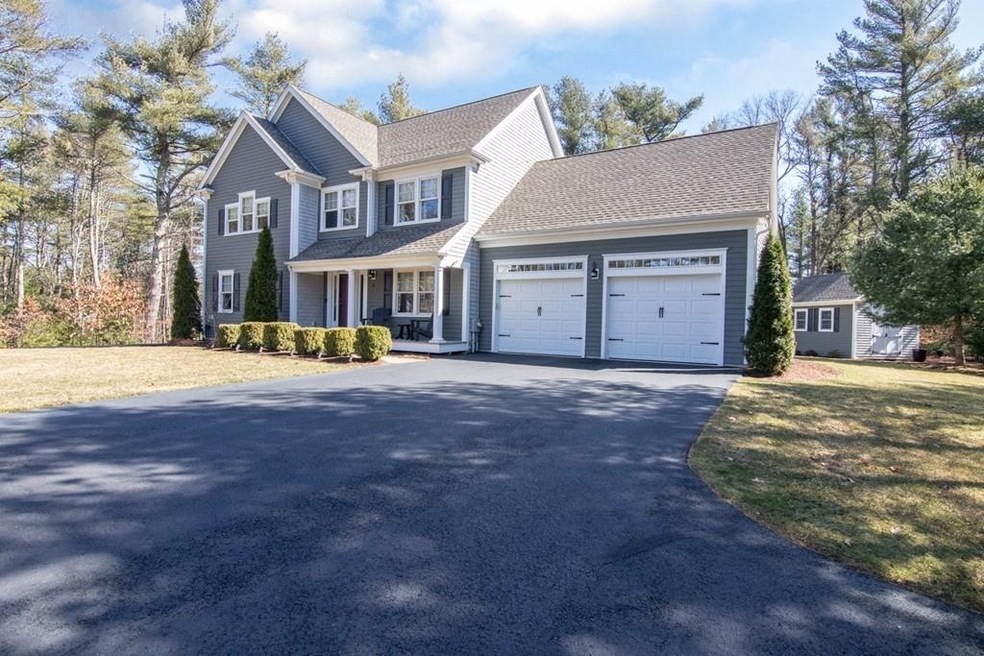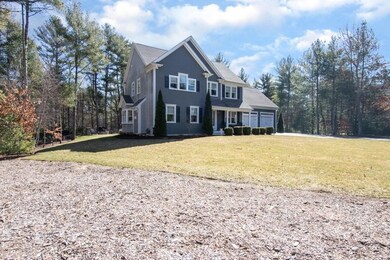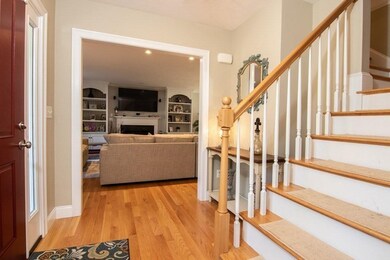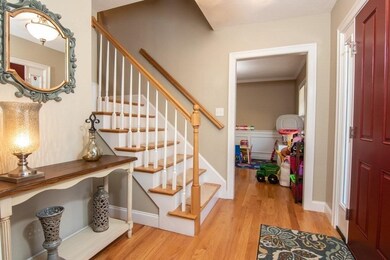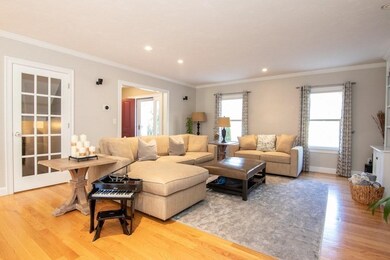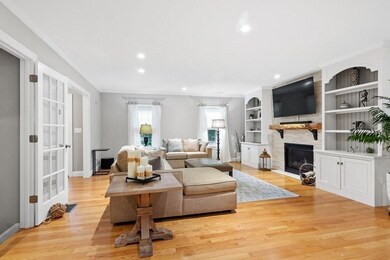
6 Kestrel Way Carver, MA 02330
Highlights
- Open Floorplan
- Wood Flooring
- Chair Railings
- Custom Closet System
- Solid Surface Countertops
- Double Vanity
About This Home
As of November 2021Pristine 4 BR, 2.5 BTH Colonial sits on almost an acre of private cul de sac 6 miles from the Plymouth beaches & shopping with access to major highways. Open floor plan w/ hardwood flooring throughout with gas fireplace w/ custom mantle/veneer tile. Perfect entertaining family room leading to dining area & chef's DREAM kitchen w/ new Miele range. 1/2 bath first floor laundry, extra pantry & access to 2 car garage. Step outside to composite deck, fire pit hardscape, w/ access to conservation land & hiking trails. 1st floor formal dining area too. The upper level is newly painted & has new Acacia flooring in 3 of the bedrooms. The master ensuite has a reading nook & a large walk-in master closet & master bath w/separate shower, double sinks & elegant self-drying soaking tub for your relaxation. Finished basement for extra space! Fantastic location in N. Carver with access to trails, bogs, convenient access to Rtes 44/3/495, & brand new Elementary School and High School sports complex.
Last Agent to Sell the Property
Keller Williams Realty Colonial Partners Listed on: 07/07/2021

Home Details
Home Type
- Single Family
Est. Annual Taxes
- $9,783
Year Built
- 2009
HOA Fees
- $95 per month
Parking
- 2
Interior Spaces
- Open Floorplan
- Chair Railings
- Crown Molding
- Wainscoting
- Recessed Lighting
- Decorative Lighting
- Light Fixtures
Kitchen
- Stove
- Kitchen Island
- Solid Surface Countertops
Flooring
- Wood
- Ceramic Tile
Bedrooms and Bathrooms
- Primary bedroom located on second floor
- Custom Closet System
- Double Vanity
- Linen Closet In Bathroom
Utilities
- 2 Heating Zones
- High Speed Internet
Ownership History
Purchase Details
Home Financials for this Owner
Home Financials are based on the most recent Mortgage that was taken out on this home.Purchase Details
Purchase Details
Purchase Details
Home Financials for this Owner
Home Financials are based on the most recent Mortgage that was taken out on this home.Similar Homes in Carver, MA
Home Values in the Area
Average Home Value in this Area
Purchase History
| Date | Type | Sale Price | Title Company |
|---|---|---|---|
| Not Resolvable | $740,000 | None Available | |
| Quit Claim Deed | -- | -- | |
| Quit Claim Deed | -- | -- | |
| Not Resolvable | $474,000 | -- |
Mortgage History
| Date | Status | Loan Amount | Loan Type |
|---|---|---|---|
| Open | $350,000 | Purchase Money Mortgage | |
| Previous Owner | $268,000 | Stand Alone Refi Refinance Of Original Loan | |
| Previous Owner | $374,000 | Stand Alone Refi Refinance Of Original Loan | |
| Previous Owner | $374,000 | New Conventional |
Property History
| Date | Event | Price | Change | Sq Ft Price |
|---|---|---|---|---|
| 11/02/2021 11/02/21 | Sold | $740,000 | -1.2% | $301 / Sq Ft |
| 08/05/2021 08/05/21 | Pending | -- | -- | -- |
| 07/26/2021 07/26/21 | Price Changed | $749,000 | -3.4% | $305 / Sq Ft |
| 07/07/2021 07/07/21 | For Sale | $775,000 | +63.5% | $315 / Sq Ft |
| 10/11/2013 10/11/13 | Sold | $474,000 | -1.0% | $193 / Sq Ft |
| 09/19/2013 09/19/13 | Pending | -- | -- | -- |
| 07/22/2011 07/22/11 | Price Changed | $479,000 | -2.0% | $195 / Sq Ft |
| 04/14/2010 04/14/10 | For Sale | $489,000 | -- | $199 / Sq Ft |
Tax History Compared to Growth
Tax History
| Year | Tax Paid | Tax Assessment Tax Assessment Total Assessment is a certain percentage of the fair market value that is determined by local assessors to be the total taxable value of land and additions on the property. | Land | Improvement |
|---|---|---|---|---|
| 2025 | $9,783 | $705,300 | $183,200 | $522,100 |
| 2024 | $9,891 | $698,000 | $207,900 | $490,100 |
| 2023 | $9,594 | $657,600 | $207,900 | $449,700 |
| 2022 | $9,057 | $566,800 | $177,800 | $389,000 |
| 2021 | $8,948 | $528,200 | $158,800 | $369,400 |
| 2020 | $8,585 | $499,400 | $148,300 | $351,100 |
| 2019 | $8,785 | $503,000 | $144,000 | $359,000 |
| 2018 | $8,885 | $470,600 | $144,000 | $326,600 |
| 2017 | $8,364 | $472,800 | $148,000 | $324,800 |
| 2016 | $7,749 | $455,000 | $140,900 | $314,100 |
| 2015 | $7,568 | $444,900 | $140,900 | $304,000 |
| 2014 | $6,545 | $384,800 | $132,800 | $252,000 |
Agents Affiliated with this Home
-

Seller's Agent in 2021
Kimberly Rocci
Keller Williams Realty Colonial Partners
(781) 389-5552
20 in this area
114 Total Sales
-
M
Buyer's Agent in 2021
Michelle Hanson
HP Realty Co.
(508) 783-6578
1 in this area
3 Total Sales
-

Seller's Agent in 2013
Donna Payzant
Payzant Real Estate, Inc.
(508) 272-2133
2 in this area
19 Total Sales
-
J
Buyer's Agent in 2013
James Miller
eRealty Advisors, Inc.
Map
Source: MLS Property Information Network (MLS PIN)
MLS Number: 72861874
APN: CARV-000038-000000-000003-000029
