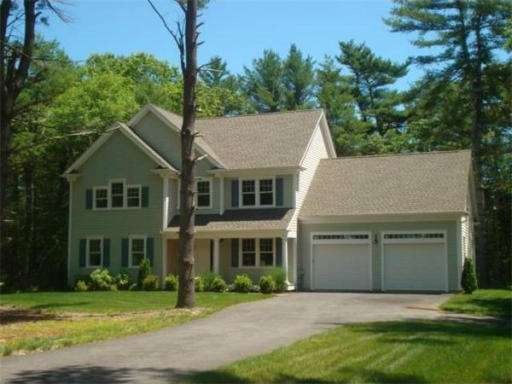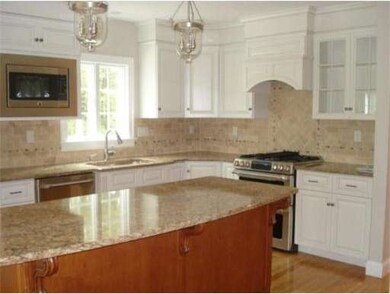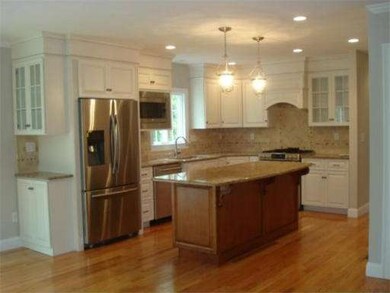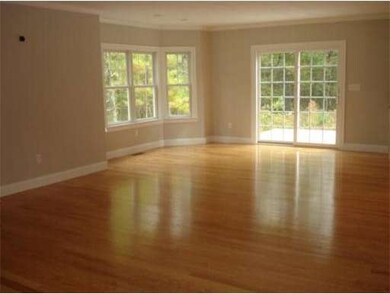
6 Kestrel Way Carver, MA 02330
About This Home
As of November 2021Spacious wooded homesite located on private cul de sac. Quality home presently under construction in Kingsbury Hollow, built by Davenport Building Co. Open floor plan, spacious kitchen with granite countertops, center island open to family room with gas fireplace, first floor laundry, two car garage, central air. Anderson windows hardwood and tile flooring. Open houses Saturday and Sunday 12-2 pm. Protective covenants and Homeowner's Association. This neighborhood has Clear TITLE!
Last Buyer's Agent
James Miller
eRealty Advisors, Inc.

Home Details
Home Type
Single Family
Est. Annual Taxes
$9,783
Year Built
2010
Lot Details
0
Listing Details
- Lot Description: Wooded, Paved Drive
- Special Features: NewHome
- Property Sub Type: Detached
- Year Built: 2010
Interior Features
- Has Basement: Yes
- Fireplaces: 1
- Primary Bathroom: Yes
- Number of Rooms: 7
- Electric: 110 Volts, 220 Volts, Circuit Breakers, 200 Amps
- Energy: Insulated Windows, Insulated Doors
- Flooring: Tile, Wall to Wall Carpet, Hardwood
- Insulation: Full, Fiberglass
- Interior Amenities: Cable Available
- Basement: Full, Interior Access, Bulkhead, Concrete Floor
- Bedroom 2: Second Floor, 12X13
- Bedroom 3: Second Floor, 13X16
- Bedroom 4: Second Floor, 10X12
- Kitchen: First Floor, 12X14
- Living Room: First Floor
- Master Bedroom: Second Floor, 12X16
- Master Bedroom Description: Flooring - Wall to Wall Carpet, Closet - Walk-in, Bathroom - Full
- Dining Room: First Floor, 12X13
- Family Room: First Floor, 16X17
Exterior Features
- Construction: Frame
- Exterior Features: Porch, Deck, Gutters, Sprinkler System, Screens, Deck - Composite, Decorative Lighting
- Foundation: Poured Concrete
Garage/Parking
- Garage Parking: Attached, Garage Door Opener
- Garage Spaces: 2
- Parking: Off-Street, Paved Driveway
- Parking Spaces: 8
Utilities
- Cooling Zones: 2
- Heat Zones: 2
- Hot Water: Natural Gas, Separate Booster
- Water/Sewer: Private Water, Private Sewerage
- Utility Connections: for Electric Range, for Electric Dryer, Washer Hookup
Condo/Co-op/Association
- HOA: Yes
Ownership History
Purchase Details
Home Financials for this Owner
Home Financials are based on the most recent Mortgage that was taken out on this home.Purchase Details
Purchase Details
Purchase Details
Home Financials for this Owner
Home Financials are based on the most recent Mortgage that was taken out on this home.Similar Homes in Carver, MA
Home Values in the Area
Average Home Value in this Area
Purchase History
| Date | Type | Sale Price | Title Company |
|---|---|---|---|
| Not Resolvable | $740,000 | None Available | |
| Quit Claim Deed | -- | -- | |
| Quit Claim Deed | -- | -- | |
| Not Resolvable | $474,000 | -- |
Mortgage History
| Date | Status | Loan Amount | Loan Type |
|---|---|---|---|
| Open | $350,000 | Purchase Money Mortgage | |
| Previous Owner | $268,000 | Stand Alone Refi Refinance Of Original Loan | |
| Previous Owner | $374,000 | Stand Alone Refi Refinance Of Original Loan | |
| Previous Owner | $374,000 | New Conventional |
Property History
| Date | Event | Price | Change | Sq Ft Price |
|---|---|---|---|---|
| 11/02/2021 11/02/21 | Sold | $740,000 | -1.2% | $301 / Sq Ft |
| 08/05/2021 08/05/21 | Pending | -- | -- | -- |
| 07/26/2021 07/26/21 | Price Changed | $749,000 | -3.4% | $305 / Sq Ft |
| 07/07/2021 07/07/21 | For Sale | $775,000 | +63.5% | $315 / Sq Ft |
| 10/11/2013 10/11/13 | Sold | $474,000 | -1.0% | $193 / Sq Ft |
| 09/19/2013 09/19/13 | Pending | -- | -- | -- |
| 07/22/2011 07/22/11 | Price Changed | $479,000 | -2.0% | $195 / Sq Ft |
| 04/14/2010 04/14/10 | For Sale | $489,000 | -- | $199 / Sq Ft |
Tax History Compared to Growth
Tax History
| Year | Tax Paid | Tax Assessment Tax Assessment Total Assessment is a certain percentage of the fair market value that is determined by local assessors to be the total taxable value of land and additions on the property. | Land | Improvement |
|---|---|---|---|---|
| 2025 | $9,783 | $705,300 | $183,200 | $522,100 |
| 2024 | $9,891 | $698,000 | $207,900 | $490,100 |
| 2023 | $9,594 | $657,600 | $207,900 | $449,700 |
| 2022 | $9,057 | $566,800 | $177,800 | $389,000 |
| 2021 | $8,948 | $528,200 | $158,800 | $369,400 |
| 2020 | $8,585 | $499,400 | $148,300 | $351,100 |
| 2019 | $8,785 | $503,000 | $144,000 | $359,000 |
| 2018 | $8,885 | $470,600 | $144,000 | $326,600 |
| 2017 | $8,364 | $472,800 | $148,000 | $324,800 |
| 2016 | $7,749 | $455,000 | $140,900 | $314,100 |
| 2015 | $7,568 | $444,900 | $140,900 | $304,000 |
| 2014 | $6,545 | $384,800 | $132,800 | $252,000 |
Agents Affiliated with this Home
-

Seller's Agent in 2021
Kimberly Rocci
Keller Williams Realty Colonial Partners
(781) 389-5552
20 in this area
114 Total Sales
-
M
Buyer's Agent in 2021
Michelle Hanson
HP Realty Co.
(508) 783-6578
1 in this area
3 Total Sales
-

Seller's Agent in 2013
Donna Payzant
Payzant Real Estate, Inc.
(508) 272-2133
2 in this area
19 Total Sales
-
J
Buyer's Agent in 2013
James Miller
eRealty Advisors, Inc.
Map
Source: MLS Property Information Network (MLS PIN)
MLS Number: 71064632
APN: CARV-000038-000000-000003-000029




