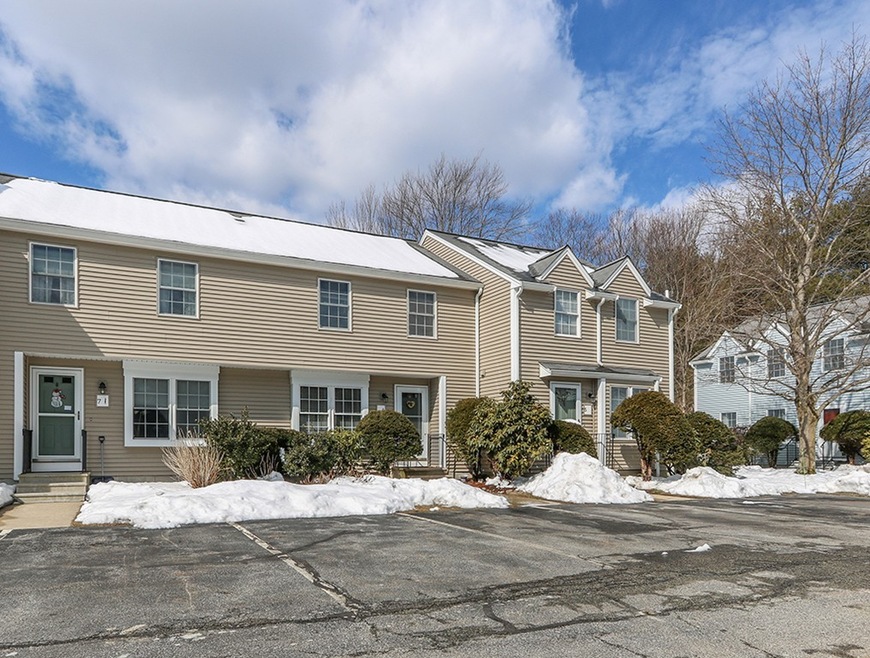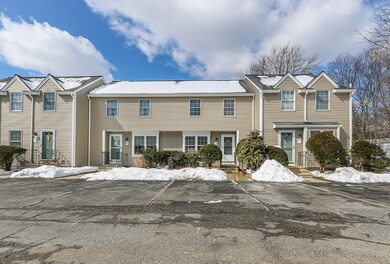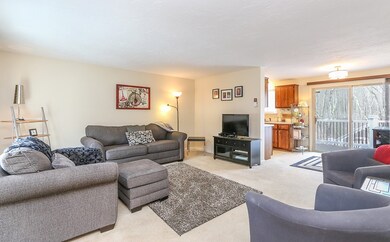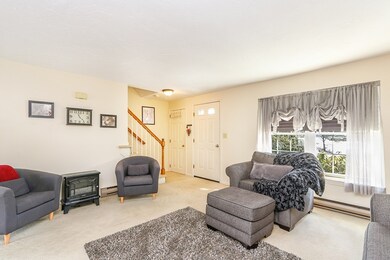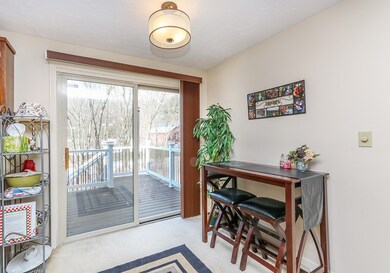
6 Key St Millis, MA 02054
Millis-Clicquot NeighborhoodEstimated Value: $390,000 - $411,000
Highlights
- Tile Flooring
- Electric Baseboard Heater
- 5-minute walk to Oak Grove Playground
- Millis Middle School Rated A-
About This Home
As of April 2019Lovely, turn key Condo at Lansing Village. Located on Oak Grove Park end of community with quick access to soccer fields, walking trails and beauty of Oak Grove. Very well maintained, 2 bedroom, 1.5 bath with new deck overlooking wooded area. Tastefully decorated, a pleasure to show! Living Room with picture window open to Dining area with sliders to recently replaced deck for entertaining, Sunny Kitchen with ample Oak Cabinetry. Convenient main level half bath. Master Bedroom with double closets. The spacious full bath connects to Master Bedroom. Finished, walk-out basement with laundry room and extra storage. Great space for home office/playroom/family room. Close proximity to all major routes - great commuter location! Millis Language Immersion Award winning school system - new Elementary School scheduled to open Fall 2019. Come see all that Millis has to offer!
Last Agent to Sell the Property
Robin Spangenberg
Redfin Corp. Listed on: 03/13/2019

Townhouse Details
Home Type
- Townhome
Est. Annual Taxes
- $5,325
Year Built
- Built in 1984
HOA Fees
- $432 per month
Kitchen
- Range
Flooring
- Wall to Wall Carpet
- Tile
- Vinyl
Utilities
- Window Unit Cooling System
- Electric Baseboard Heater
- Cable TV Available
Additional Features
- Basement
Listing and Financial Details
- Assessor Parcel Number M:016 B:000067F
Ownership History
Purchase Details
Home Financials for this Owner
Home Financials are based on the most recent Mortgage that was taken out on this home.Purchase Details
Home Financials for this Owner
Home Financials are based on the most recent Mortgage that was taken out on this home.Purchase Details
Home Financials for this Owner
Home Financials are based on the most recent Mortgage that was taken out on this home.Purchase Details
Home Financials for this Owner
Home Financials are based on the most recent Mortgage that was taken out on this home.Similar Homes in Millis, MA
Home Values in the Area
Average Home Value in this Area
Purchase History
| Date | Buyer | Sale Price | Title Company |
|---|---|---|---|
| Levenson Tamara | $252,000 | -- | |
| Labarre Robin | $115,900 | -- | |
| Dennis Gary M | $89,000 | -- | |
| Laplante Robert F | $104,500 | -- |
Mortgage History
| Date | Status | Borrower | Loan Amount |
|---|---|---|---|
| Open | Levenson Tamara | $201,600 | |
| Previous Owner | Dolphin Joann | $137,250 | |
| Previous Owner | Laplante Robert F | $110,100 | |
| Previous Owner | Laplante Robert F | $80,100 | |
| Previous Owner | Laplante Robert F | $83,600 |
Property History
| Date | Event | Price | Change | Sq Ft Price |
|---|---|---|---|---|
| 04/26/2019 04/26/19 | Sold | $252,000 | -2.7% | $194 / Sq Ft |
| 03/21/2019 03/21/19 | Pending | -- | -- | -- |
| 03/13/2019 03/13/19 | For Sale | $259,000 | +41.5% | $199 / Sq Ft |
| 12/12/2013 12/12/13 | Sold | $183,000 | 0.0% | $141 / Sq Ft |
| 11/14/2013 11/14/13 | Pending | -- | -- | -- |
| 10/19/2013 10/19/13 | Off Market | $183,000 | -- | -- |
| 10/03/2013 10/03/13 | For Sale | $189,000 | -- | $145 / Sq Ft |
Tax History Compared to Growth
Tax History
| Year | Tax Paid | Tax Assessment Tax Assessment Total Assessment is a certain percentage of the fair market value that is determined by local assessors to be the total taxable value of land and additions on the property. | Land | Improvement |
|---|---|---|---|---|
| 2025 | $5,325 | $324,700 | $0 | $324,700 |
| 2024 | $5,284 | $321,800 | $0 | $321,800 |
| 2023 | $4,747 | $271,400 | $0 | $271,400 |
| 2022 | $4,678 | $247,800 | $0 | $247,800 |
| 2021 | $4,568 | $232,800 | $0 | $232,800 |
| 2020 | $3,897 | $193,500 | $0 | $193,500 |
| 2019 | $3,637 | $194,500 | $0 | $194,500 |
| 2018 | $3,505 | $194,500 | $0 | $194,500 |
| 2017 | $3,419 | $185,600 | $0 | $185,600 |
| 2016 | $3,111 | $178,400 | $0 | $178,400 |
| 2015 | $3,033 | $178,400 | $0 | $178,400 |
Agents Affiliated with this Home
-

Seller's Agent in 2019
Robin Spangenberg
Redfin Corp.
(508) 277-4144
-
Bill Gath

Buyer's Agent in 2019
Bill Gath
Realty Executives
(508) 989-0181
15 Total Sales
-
Alison Brown

Seller's Agent in 2013
Alison Brown
Coldwell Banker Realty - Westwood
(508) 380-7280
7 in this area
102 Total Sales
-
Lisa Paulette

Buyer's Agent in 2013
Lisa Paulette
Coldwell Banker Realty - Framingham
(617) 967-5890
124 Total Sales
Map
Source: MLS Property Information Network (MLS PIN)
MLS Number: 72464798
APN: MILL-000016-000000-000067F
