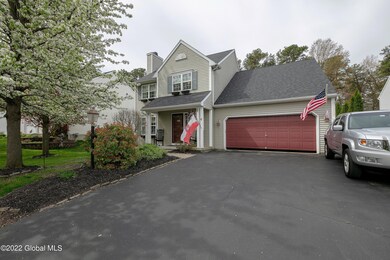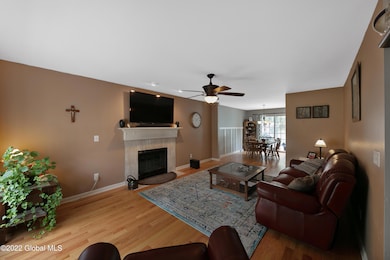
6 Kristole Ct Albany, NY 12205
Fort Hunter-Guilderland NeighborhoodEstimated Value: $478,000 - $532,000
Highlights
- In Ground Pool
- View of Trees or Woods
- Private Lot
- Forest Park Elementary School Rated A-
- Colonial Architecture
- Vaulted Ceiling
About This Home
As of November 2022Welcome to 6 Kristole Ct in the Village of Colonie. Walk to Cook Park ball fields, playgrounds, free concerts, and pavilions. This one owner home has so much to offer starting with a beautiful Concord resin pool which will make your new home the go-to place for summer gatherings (check out the sandy beach!). You'll love the floorplan, enter the foyer leading directly to the kitchen. The family room, formal dining room, and living room are convenient to host many guests during the holidays. 4 spacious bedrooms & 2 baths on the 2nd. floor. Updates inc. a new roof, newer wood floors, newer carpeting, new microwave, newer fridge & gas stove. Pool has newer pump and pool liner. Living room offers a wood fireplace to stay toasty on those cold winter nights.
Last Agent to Sell the Property
McCurdy Real Estate Group, Inc License #10301201873 Listed on: 06/16/2022
Last Buyer's Agent
Dave Etienne
Big Blue Realty Group Inc License #10401323892
Home Details
Home Type
- Single Family
Est. Annual Taxes
- $7,464
Year Built
- Built in 2000
Lot Details
- 0.3 Acre Lot
- Lot Dimensions are 76 x 170
- Fenced
- Private Lot
- Level Lot
Parking
- 2 Car Attached Garage
- Garage Door Opener
- Driveway
Home Design
- Colonial Architecture
- Shingle Roof
- Vinyl Siding
- Concrete Perimeter Foundation
- Asphalt
Interior Spaces
- 2,333 Sq Ft Home
- Vaulted Ceiling
- Wood Burning Fireplace
- Double Pane Windows
- Awning
- Sliding Doors
- Living Room with Fireplace
- Views of Woods
- Washer and Dryer
Kitchen
- Gas Oven
- Microwave
- Dishwasher
Flooring
- Wood
- Carpet
- Ceramic Tile
Bedrooms and Bathrooms
- 4 Bedrooms
- Primary bedroom located on second floor
Unfinished Basement
- Basement Fills Entire Space Under The House
- Laundry in Basement
Home Security
- Carbon Monoxide Detectors
- Fire and Smoke Detector
Outdoor Features
- In Ground Pool
- Patio
- Exterior Lighting
- Front Porch
Schools
- Forest Park Elementary School
- Colonie Central High School
Utilities
- Forced Air Heating and Cooling System
- Heating System Uses Natural Gas
- 200+ Amp Service
- Cable TV Available
Community Details
- No Home Owners Association
Listing and Financial Details
- Legal Lot and Block 42 / 1
- Assessor Parcel Number 012601 41.12-1-42
Ownership History
Purchase Details
Home Financials for this Owner
Home Financials are based on the most recent Mortgage that was taken out on this home.Purchase Details
Similar Homes in Albany, NY
Home Values in the Area
Average Home Value in this Area
Purchase History
| Date | Buyer | Sale Price | Title Company |
|---|---|---|---|
| L & S Home Remodeling Corp | $450,000 | -- | |
| Chudzinski Peter J | $182,225 | James Hughes |
Mortgage History
| Date | Status | Borrower | Loan Amount |
|---|---|---|---|
| Open | L & S Home Remodeling Corp | $360,000 | |
| Previous Owner | Chudzinski Peter J | $48,298 | |
| Previous Owner | Chudzinski Peter J | $67,534 | |
| Previous Owner | Chudzinski Peter J | $214,000 |
Property History
| Date | Event | Price | Change | Sq Ft Price |
|---|---|---|---|---|
| 11/04/2022 11/04/22 | Sold | $450,000 | 0.0% | $193 / Sq Ft |
| 07/04/2022 07/04/22 | Pending | -- | -- | -- |
| 06/29/2022 06/29/22 | Price Changed | $449,900 | -3.2% | $193 / Sq Ft |
| 06/15/2022 06/15/22 | For Sale | $464,900 | -- | $199 / Sq Ft |
Tax History Compared to Growth
Tax History
| Year | Tax Paid | Tax Assessment Tax Assessment Total Assessment is a certain percentage of the fair market value that is determined by local assessors to be the total taxable value of land and additions on the property. | Land | Improvement |
|---|---|---|---|---|
| 2024 | $7,430 | $186,000 | $46,500 | $139,500 |
| 2023 | $7,267 | $186,000 | $46,500 | $139,500 |
| 2022 | $7,204 | $186,000 | $46,500 | $139,500 |
| 2021 | $7,094 | $186,000 | $46,500 | $139,500 |
| 2020 | $6,462 | $186,000 | $46,500 | $139,500 |
| 2019 | $4,181 | $186,000 | $46,500 | $139,500 |
| 2018 | $6,262 | $186,000 | $46,500 | $139,500 |
| 2017 | $0 | $186,000 | $46,500 | $139,500 |
| 2016 | $6,200 | $186,000 | $46,500 | $139,500 |
| 2015 | -- | $186,000 | $46,500 | $139,500 |
| 2014 | -- | $186,000 | $46,500 | $139,500 |
Agents Affiliated with this Home
-
Patrick Devaney

Seller's Agent in 2022
Patrick Devaney
McCurdy Real Estate Group, Inc
(518) 376-3055
25 in this area
109 Total Sales
-
D
Buyer's Agent in 2022
Dave Etienne
Big Blue Realty Group Inc
(860) 222-5187
Map
Source: Global MLS
MLS Number: 202220320
APN: 012601-041-012-0001-042-000-0000
- 6 Kristole Ct
- 4 Kristole Ct
- 8 Kristole Ct
- 2 Kristole Ct
- 10 Kristole Ct
- 27 Kenjack Terrace
- 3 Kristole Ct
- 1 Kristole Ct
- 7 Ridge Terrace
- 9 Ridge Terrace
- 12 Kristole Ct
- 25 Kenjack Terrace
- 5 Ridge Terrace
- 7 Kristole Ct
- 9 Kristole Ct
- 11 Ridge Terrace
- 20 Kenjack Terrace
- 23 Kenjack Terrace
- 3 Ridge Terrace
- 13 Ridge Terrace






