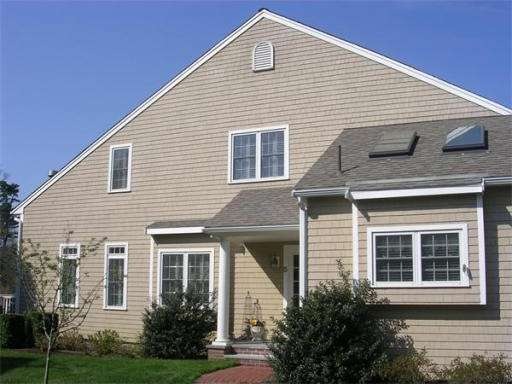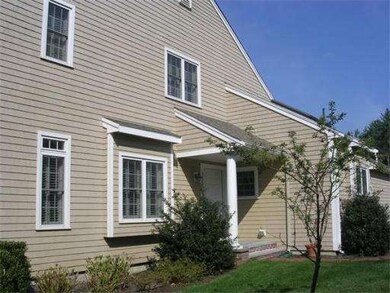6 Kyle Path Unit 13 Scituate, MA 02066
Highlights
- Marina
- Golf Course Community
- Waterfront
- Cushing Elementary School Rated A-
- Newly Remodeled
- Deck
About This Home
As of December 2024Whitcomb Pines- C Unit "The Minot" - New Phase - Reserve Now - 2400 sq. ft. of comfortable living. Enjoy easy living in seaside Scituate!!! Visit Sunday open house 12-3 for details on new units in next phase, Resrve now!
Last Agent to Sell the Property
Marjorie Gorman
Conway - Scituate License #455500235
Co-Listed By
Patricia Sunnerberg
Conway - Scituate
Last Buyer's Agent
Marjorie Gorman
Conway - Scituate License #455500235
Townhouse Details
Home Type
- Townhome
Est. Annual Taxes
- $9,999
Year Built
- Built in 2012 | Newly Remodeled
Lot Details
- Waterfront
- Near Conservation Area
- End Unit
HOA Fees
- $248 Monthly HOA Fees
Parking
- 2 Car Attached Garage
- Off-Street Parking
Home Design
- Home to be built
- Frame Construction
Interior Spaces
- 2,400 Sq Ft Home
- 2-Story Property
- Cathedral Ceiling
- Skylights
- Bay Window
- Living Room with Fireplace
- Dining Area
- Home Office
- Loft
Kitchen
- Range
- Microwave
- Plumbed For Ice Maker
- Dishwasher
- Solid Surface Countertops
Flooring
- Wood
- Wall to Wall Carpet
- Ceramic Tile
Bedrooms and Bathrooms
- 2 Bedrooms
- Primary Bedroom on Main
- Walk-In Closet
- 3 Full Bathrooms
- Bathtub with Shower
- Separate Shower
- Linen Closet In Bathroom
Laundry
- Laundry on main level
- Washer and Electric Dryer Hookup
Outdoor Features
- Balcony
- Deck
- Rain Gutters
Location
- Property is near public transit
- Property is near schools
Utilities
- Forced Air Heating and Cooling System
- Heating System Uses Natural Gas
- Natural Gas Connected
- Private Sewer
Community Details
Overview
- Association fees include insurance, maintenance structure, road maintenance, ground maintenance
- 40 Units
- Whitcomb Pines Community
Amenities
- Shops
Recreation
- Marina
- Golf Course Community
- Jogging Path
- Trails
- Bike Trail
Pet Policy
- Breed Restrictions
Map
Home Values in the Area
Average Home Value in this Area
Property History
| Date | Event | Price | Change | Sq Ft Price |
|---|---|---|---|---|
| 12/17/2024 12/17/24 | Sold | $890,000 | -1.1% | $351 / Sq Ft |
| 10/26/2024 10/26/24 | Pending | -- | -- | -- |
| 10/17/2024 10/17/24 | For Sale | $899,900 | +87.5% | $355 / Sq Ft |
| 12/14/2012 12/14/12 | Sold | $479,900 | 0.0% | $200 / Sq Ft |
| 07/22/2012 07/22/12 | Pending | -- | -- | -- |
| 04/13/2012 04/13/12 | For Sale | $479,900 | -- | $200 / Sq Ft |
Tax History
| Year | Tax Paid | Tax Assessment Tax Assessment Total Assessment is a certain percentage of the fair market value that is determined by local assessors to be the total taxable value of land and additions on the property. | Land | Improvement |
|---|---|---|---|---|
| 2025 | $7,850 | $785,800 | $0 | $785,800 |
| 2024 | $7,686 | $741,900 | $0 | $741,900 |
| 2023 | $7,498 | $657,300 | $0 | $657,300 |
| 2022 | $7,498 | $594,100 | $0 | $594,100 |
| 2021 | $7,497 | $562,400 | $0 | $562,400 |
| 2020 | $7,474 | $553,600 | $0 | $553,600 |
| 2019 | $7,393 | $538,100 | $0 | $538,100 |
| 2018 | $7,162 | $513,400 | $0 | $513,400 |
| 2017 | $7,234 | $513,400 | $0 | $513,400 |
| 2016 | $6,572 | $464,800 | $0 | $464,800 |
| 2015 | $6,089 | $464,800 | $0 | $464,800 |
Mortgage History
| Date | Status | Loan Amount | Loan Type |
|---|---|---|---|
| Previous Owner | $200,000 | New Conventional |
Deed History
| Date | Type | Sale Price | Title Company |
|---|---|---|---|
| Condominium Deed | $890,000 | None Available | |
| Condominium Deed | $890,000 | None Available | |
| Deed | $479,900 | -- | |
| Deed | $479,900 | -- |
Source: MLS Property Information Network (MLS PIN)
MLS Number: 71367112
APN: SCIT-000025-000005-000031
- Lot 330 Chief Justice Cushing Hwy
- 208 Mann Lot Rd
- 115 Pratt Rd
- 51 Mann Lot Rd
- 12 Judy Rd
- 82 Pheasant Hill Dr
- 57 Pheasant Hill Dr
- 39 Acorn St
- 609 Country Way
- 769 Country Way
- 49 Cedarwood Rd
- 168 Vernon Rd
- 57 Chittenden Rd
- 89 Ann Vinal Rd
- 24 Sedgewick Dr
- 16 Bossy Ln
- 74 Branch St Unit 24
- 74 Branch St Unit 19
- 158 Tack Factory Pond Dr
- 321 S Main St

