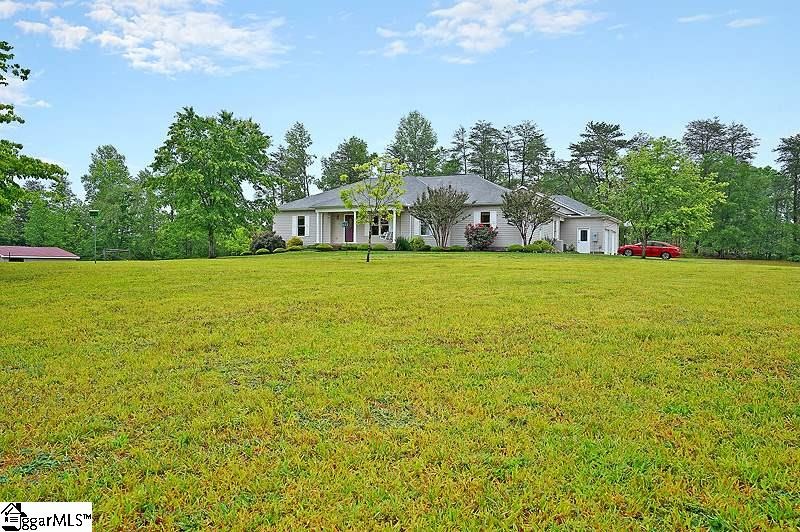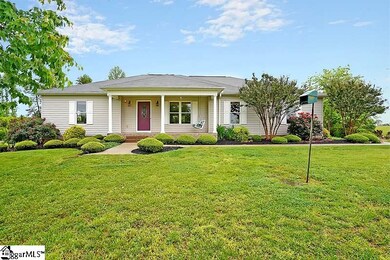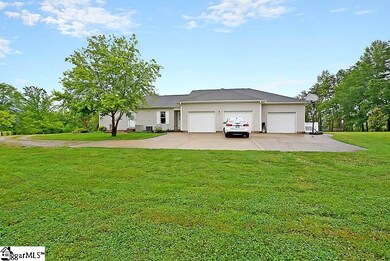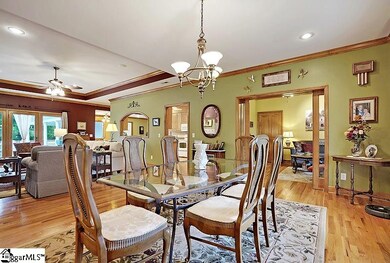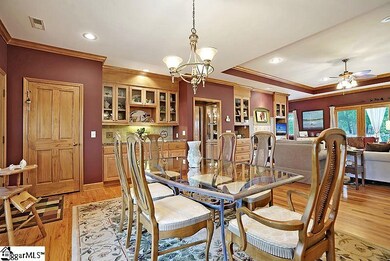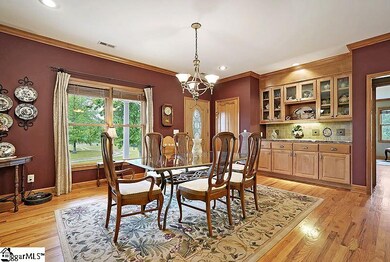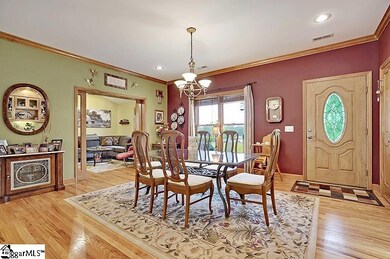
6 Lake Farm Ct Travelers Rest, SC 29690
Estimated Value: $468,000 - $655,000
Highlights
- Barn or Stable
- Horses Allowed On Property
- 4.5 Acre Lot
- Heritage Elementary School Rated A-
- In Ground Pool
- Open Floorplan
About This Home
As of July 2020This inviting and unique L-shaped home is nestled on a large 4.5-acre lot in a private setting, mountain views with 360-degree winter views and no HOA! The property also includes a fenced horse pasture and a horse barn. The attached three-car garage houses a heated and air conditioned shop, opening to a large driveway to give you plenty of space for parking and storage. As you enter, you'll be greeted by hardwood floors, crown molding, recessed lighting, and a spacious open floor plan, with an abundance of natural light and multiple unique features, throughout. Enjoy cool evenings in front of the cozy fireplace in the great room, where you'll also find a tray ceiling, as well as built-in shelving and cabinets. Located off of the great room is a den, which could also be used as a formal living room or home office. The large kitchen boasts recessed lighting, an island with a breakfast bar, plenty of cabinet and counter space, and a breakfast nook with two large picture windows overlooking the backyard. The huge master bedroom features a large walk-in closet and a spa-like en suite, with ceramic tile flooring, dual vanities, a luxurious jetted soaking tub, and a separate shower. The rest of the bedrooms are also spacious in size. The back porch with a grand colonnade, the huge backyard with fenced in portion, and the custom in-ground pool with built-in walking track, will be perfect for grilling out, entertaining, or just relaxing after a long day. Conveniently located near shopping, dining, and Downtown Travelers Rest. It's also just a short drive to Downtown Greenville. Come see your new home, today!
Last Agent to Sell the Property
Jeff Cook Real Estate LPT Real License #41438 Listed on: 06/02/2020
Home Details
Home Type
- Single Family
Est. Annual Taxes
- $1,028
Year Built
- Built in 2007
Lot Details
- 4.5 Acre Lot
- Lot Dimensions are 278x436x427x338x303
- Level Lot
- Few Trees
Home Design
- Ranch Style House
- Composition Roof
- Vinyl Siding
Interior Spaces
- 2,530 Sq Ft Home
- 2,400-2,599 Sq Ft Home
- Open Floorplan
- Tray Ceiling
- Smooth Ceilings
- Ceiling height of 9 feet or more
- Ceiling Fan
- Fireplace With Gas Starter
- Window Treatments
- Great Room
- Breakfast Room
- Den
- Mountain Views
- Crawl Space
Kitchen
- Electric Oven
- Free-Standing Electric Range
- Warming Drawer
- Built-In Microwave
- Dishwasher
- Granite Countertops
- Laminate Countertops
- Disposal
Flooring
- Wood
- Carpet
- Ceramic Tile
Bedrooms and Bathrooms
- 3 Main Level Bedrooms
- Walk-In Closet
- 2 Full Bathrooms
- Dual Vanity Sinks in Primary Bathroom
- Jetted Tub in Primary Bathroom
- Hydromassage or Jetted Bathtub
- Garden Bath
- Separate Shower
Laundry
- Laundry Room
- Laundry on main level
Attic
- Storage In Attic
- Pull Down Stairs to Attic
Home Security
- Storm Doors
- Fire and Smoke Detector
Parking
- 3 Car Attached Garage
- Workshop in Garage
- Gravel Driveway
Accessible Home Design
- Roll-in Shower
- Disabled Access
- Accessible Ramps
Outdoor Features
- In Ground Pool
- Patio
- Outdoor Fireplace
- Outbuilding
- Front Porch
Schools
- Heritage Elementary School
- Northwest Middle School
- Travelers Rest High School
Farming
- Barn or Stable
- Pasture
- Fenced For Horses
Horse Facilities and Amenities
- Horses Allowed On Property
Utilities
- Forced Air Heating and Cooling System
- Well
- Multiple Water Heaters
- Septic Tank
- Satellite Dish
Listing and Financial Details
- Assessor Parcel Number 0511.03-01-030.00
Ownership History
Purchase Details
Home Financials for this Owner
Home Financials are based on the most recent Mortgage that was taken out on this home.Purchase Details
Purchase Details
Home Financials for this Owner
Home Financials are based on the most recent Mortgage that was taken out on this home.Similar Homes in Travelers Rest, SC
Home Values in the Area
Average Home Value in this Area
Purchase History
| Date | Buyer | Sale Price | Title Company |
|---|---|---|---|
| Bates Michael A | $399,900 | Southeastern Title Co Llc | |
| Dix Douglas J | -- | None Available | |
| Dix Douglas J | $52,000 | None Available |
Mortgage History
| Date | Status | Borrower | Loan Amount |
|---|---|---|---|
| Open | Bates Michael A | $239,900 | |
| Previous Owner | Dix Douglas J | $298,116 | |
| Previous Owner | Dix Douglas J | $323,950 | |
| Previous Owner | Dix Douglas J | $300,000 |
Property History
| Date | Event | Price | Change | Sq Ft Price |
|---|---|---|---|---|
| 07/30/2020 07/30/20 | Sold | $399,900 | 0.0% | $167 / Sq Ft |
| 06/11/2020 06/11/20 | Pending | -- | -- | -- |
| 06/02/2020 06/02/20 | For Sale | $399,900 | -- | $167 / Sq Ft |
Tax History Compared to Growth
Tax History
| Year | Tax Paid | Tax Assessment Tax Assessment Total Assessment is a certain percentage of the fair market value that is determined by local assessors to be the total taxable value of land and additions on the property. | Land | Improvement |
|---|---|---|---|---|
| 2024 | $2,060 | $15,050 | $1,500 | $13,550 |
| 2023 | $2,060 | $15,050 | $1,500 | $13,550 |
| 2022 | $1,988 | $15,050 | $1,500 | $13,550 |
| 2021 | $2,300 | $15,050 | $1,500 | $13,550 |
| 2020 | $1,053 | $8,990 | $1,500 | $7,490 |
| 2019 | $1,028 | $8,990 | $1,500 | $7,490 |
| 2018 | $988 | $8,990 | $1,500 | $7,490 |
| 2017 | $988 | $8,990 | $1,500 | $7,490 |
| 2016 | $941 | $224,710 | $37,450 | $187,260 |
| 2015 | $941 | $224,710 | $37,450 | $187,260 |
| 2014 | $853 | $209,780 | $37,450 | $172,330 |
Agents Affiliated with this Home
-
Jeff Cook

Seller's Agent in 2020
Jeff Cook
Jeff Cook Real Estate LPT Real
(843) 270-2280
8 in this area
2,360 Total Sales
-
Ray Crotts

Buyer's Agent in 2020
Ray Crotts
Better Homes & Gardens Young &
(864) 764-4121
1 in this area
118 Total Sales
Map
Source: Greater Greenville Association of REALTORS®
MLS Number: 1419436
APN: 0511.03-01-030.00
- 10 Sunset Mountain Ct
- 615 Tugaloo Rd
- 422 Dogwood Lane Extension
- 312 Alta Vista Cir
- 23 Silver Stirrup Ct
- 203 West Dr
- 619 Tugaloo Rd
- 35 W Burns Dr
- 11 Virginia Ave
- 6 Pine Crest Dr
- 225 Settlement Rd
- 59 Setting Sun Ln
- 18 Boyd Dr
- 1427 Geer Hwy
- 326 Keeler Bridge Rd
- 411 Barred Owl Rd
- 18 School St
- 404 Shibe Ct Unit SP 49 Edgefield B
- 474 Lindsey Lake Rd
- 504 Waveland Dr Unit SP 45 Edgefield D
- 6 Lake Farm Ct
- 514 Keeler Mill Rd
- 10 Lake Farm Ct
- 518 Keeler Mill Rd
- 513 Keeler Mill Rd
- 5 Lake Farm Ct
- 9 Lake Farm Ct
- 522 Keeler Mill Rd
- 521 Keeler Mill Rd
- 15 Lake Farm Ct
- 526 Keeler Mill Rd
- 18 Lake Farm Ct
- 67 Manley Rd
- 290 Finley Way
- 28 Lake Farm Ct
- 48 Lake Farm Ct
- 280 Finley Way
- 457 Keeler Mill Rd
- 32 Lake Farm Ct
- 27 Lake Farm Ct
