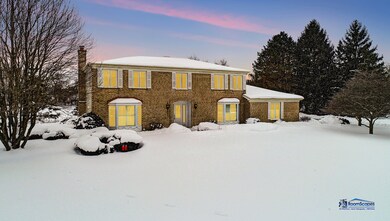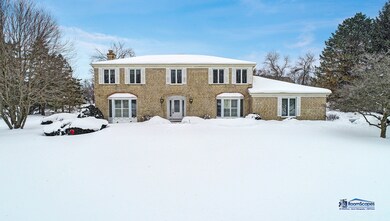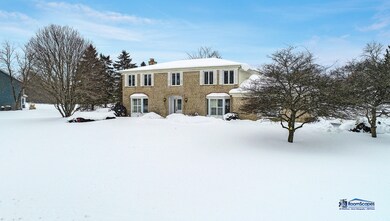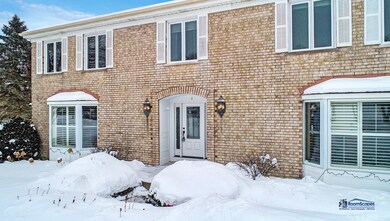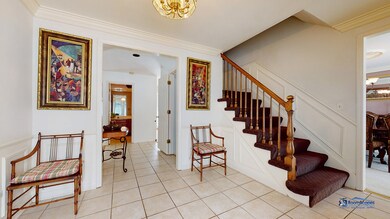
6 Lake View Rd Hawthorn Woods, IL 60047
Highlights
- Landscaped Professionally
- Traditional Architecture
- <<bathWithWhirlpoolToken>>
- Country Meadows Elementary School Rated A
- Wood Flooring
- Great Room
About This Home
As of March 2021This STUNNING EXECUTIVE-STYLE HOME offers a private setting on 1.03 acres. Located in the highly desirable HAWTHORN KNOLLS NEIGHBORHOOD with COUNTRY MEADOWS and WOODLAWN GRADE SCHOOLS and STEVENSON HIGH SCHOOL. The traditional floor plan features a large living room and separate formal dining room, each with BAY WINDOWS, CROWN MOLDING and LIBRARY PANEL. The chef in your family will enjoy the REMODELED KITCHEN with MAPLE CABINETS, GRANITE COUNTERS, TILE BACKSPLASH and double oven. The kitchen opens to a breakfast area for your table with sliding glass doors to patio. Cozy evenings will be spent around the STONE FIREPLACE in the family room. Accented by a WET BAR with sink and a 2nd set of sliding glass doors to the patio and yard. HARDWOOD FLOORS in the family room, breakfast room and kitchen. Convenient 1ST FLOOR LAUNDRY ROOM with utility sink, overhead cabinets and exterior door. Upstairs are 4 bedrooms, all generously sized. Master bedrooms with walk-in closet and full private bath with whirlpool tub and dual sink vanity. The FINISHED BASEMENT offers the perfect space for a home office plus a large great room. Ample closet and storage space throughout the home. Side load 2.5 car garage. Professionally landscaped lot is 1.03 ACRES. Great location close to shopping, parks and schools. View the ** 3D VIRTUAL TOUR ** to preview the home safely and easily.
Last Agent to Sell the Property
Better Homes and Garden Real Estate Star Homes License #471010243 Listed on: 02/12/2021

Home Details
Home Type
- Single Family
Est. Annual Taxes
- $16,681
Year Built
- 1985
Parking
- Attached Garage
- Garage Transmitter
- Garage Door Opener
- Driveway
- Parking Included in Price
- Garage Is Owned
Home Design
- Traditional Architecture
- Brick Exterior Construction
- Slab Foundation
- Asphalt Shingled Roof
- Vinyl Siding
Interior Spaces
- Entrance Foyer
- Great Room
- Breakfast Room
- Home Office
- Storage Room
- Wood Flooring
- Finished Basement
- Basement Fills Entire Space Under The House
Kitchen
- Breakfast Bar
- Walk-In Pantry
- <<doubleOvenToken>>
- <<microwave>>
- Dishwasher
Bedrooms and Bathrooms
- Walk-In Closet
- Primary Bathroom is a Full Bathroom
- Dual Sinks
- <<bathWithWhirlpoolToken>>
- Separate Shower
Laundry
- Laundry on main level
- Dryer
- Washer
Utilities
- Forced Air Heating and Cooling System
- Heating System Uses Gas
- Well
- Private or Community Septic Tank
Additional Features
- Patio
- Landscaped Professionally
Ownership History
Purchase Details
Home Financials for this Owner
Home Financials are based on the most recent Mortgage that was taken out on this home.Purchase Details
Home Financials for this Owner
Home Financials are based on the most recent Mortgage that was taken out on this home.Purchase Details
Purchase Details
Home Financials for this Owner
Home Financials are based on the most recent Mortgage that was taken out on this home.Similar Homes in Hawthorn Woods, IL
Home Values in the Area
Average Home Value in this Area
Purchase History
| Date | Type | Sale Price | Title Company |
|---|---|---|---|
| Warranty Deed | $519,000 | Chicago Title | |
| Deed | $450,000 | Chicago Title | |
| Interfamily Deed Transfer | -- | None Available | |
| Warranty Deed | $323,500 | -- |
Mortgage History
| Date | Status | Loan Amount | Loan Type |
|---|---|---|---|
| Open | $415,000 | New Conventional | |
| Previous Owner | $436,500 | New Conventional | |
| Previous Owner | $272,000 | New Conventional | |
| Previous Owner | $275,000 | New Conventional | |
| Previous Owner | $200,000 | Credit Line Revolving | |
| Previous Owner | $150,000 | Credit Line Revolving | |
| Previous Owner | $300,000 | Unknown | |
| Previous Owner | $100,000 | Credit Line Revolving | |
| Previous Owner | $300,700 | Unknown | |
| Previous Owner | $295,000 | No Value Available |
Property History
| Date | Event | Price | Change | Sq Ft Price |
|---|---|---|---|---|
| 03/29/2021 03/29/21 | Sold | $519,000 | 0.0% | $170 / Sq Ft |
| 02/15/2021 02/15/21 | Pending | -- | -- | -- |
| 02/12/2021 02/12/21 | For Sale | $519,000 | +15.3% | $170 / Sq Ft |
| 06/25/2019 06/25/19 | Sold | $450,000 | -5.3% | $147 / Sq Ft |
| 05/13/2019 05/13/19 | Pending | -- | -- | -- |
| 03/26/2019 03/26/19 | Price Changed | $475,000 | -2.9% | $155 / Sq Ft |
| 02/28/2019 02/28/19 | For Sale | $489,000 | -- | $160 / Sq Ft |
Tax History Compared to Growth
Tax History
| Year | Tax Paid | Tax Assessment Tax Assessment Total Assessment is a certain percentage of the fair market value that is determined by local assessors to be the total taxable value of land and additions on the property. | Land | Improvement |
|---|---|---|---|---|
| 2024 | $16,681 | $184,624 | $38,822 | $145,802 |
| 2023 | $16,284 | $166,357 | $34,981 | $131,376 |
| 2022 | $16,284 | $162,347 | $34,305 | $128,042 |
| 2021 | $15,622 | $158,187 | $33,426 | $124,761 |
| 2020 | $15,242 | $158,187 | $33,426 | $124,761 |
| 2019 | $14,780 | $156,807 | $33,134 | $123,673 |
| 2018 | $14,069 | $153,635 | $35,643 | $117,992 |
| 2017 | $13,944 | $151,783 | $35,213 | $116,570 |
| 2016 | $13,619 | $146,977 | $34,098 | $112,879 |
| 2015 | $13,568 | $139,991 | $32,477 | $107,514 |
| 2014 | $12,478 | $127,257 | $35,352 | $91,905 |
| 2012 | $11,994 | $127,524 | $35,426 | $92,098 |
Agents Affiliated with this Home
-
Jim Starwalt

Seller's Agent in 2021
Jim Starwalt
Better Homes and Gardens Real Estate Star Homes
(847) 650-9139
3 in this area
1,525 Total Sales
-
Anna Schreck

Buyer's Agent in 2021
Anna Schreck
Berkshire Hathaway HomeServices Chicago
(847) 401-0425
1 in this area
105 Total Sales
-
Linda Allibone

Buyer Co-Listing Agent in 2021
Linda Allibone
@ Properties
(847) 309-6839
1 in this area
35 Total Sales
-
Chris Peters

Seller's Agent in 2019
Chris Peters
Coldwell Banker Realty
(847) 363-9923
2 in this area
110 Total Sales
-
D
Buyer's Agent in 2019
Deb Borgeson
RE/MAX
Map
Source: Midwest Real Estate Data (MRED)
MLS Number: MRD10971928
APN: 14-14-202-011
- 4595 Patricia Dr
- 4597 Patricia Dr
- 4594 Patricia Dr
- 23261 N Pinehurst Dr
- 9 Harrington Ct
- 4570 Pamela Ct
- 21019 W Preserve Dr
- 24150 Gilmer Rd
- 6878 September Lot #20 Blvd
- 20966 W Preserve Dr
- 20979 W Preserve Dr
- 22723 W Elizabeth St
- 23521 N Sanctuary Club Dr
- 23991 Red Oak Ct
- 77 Mark Dr
- 4523 Red Oak Ln
- 6623 Carriage Way
- 4373 Oak Leaf Ln
- 21328 W Starry Ln
- 21276 W Arbor Ln

