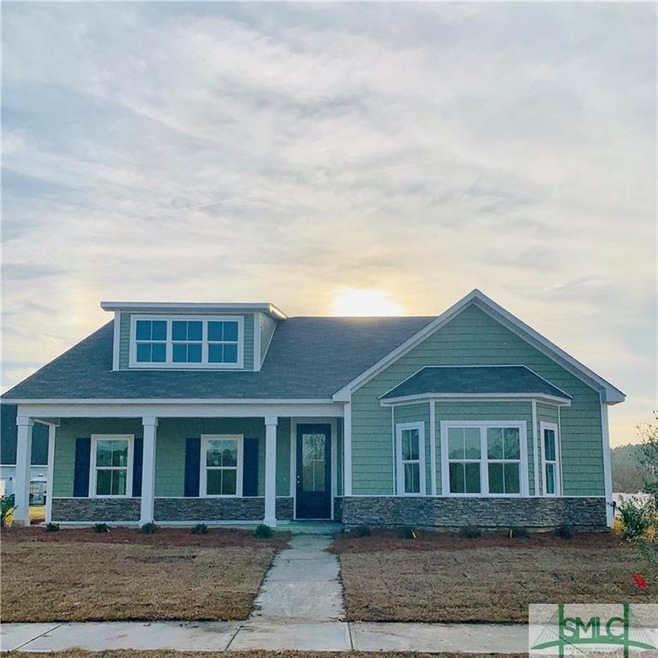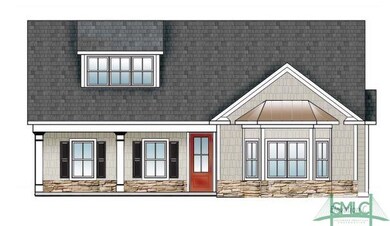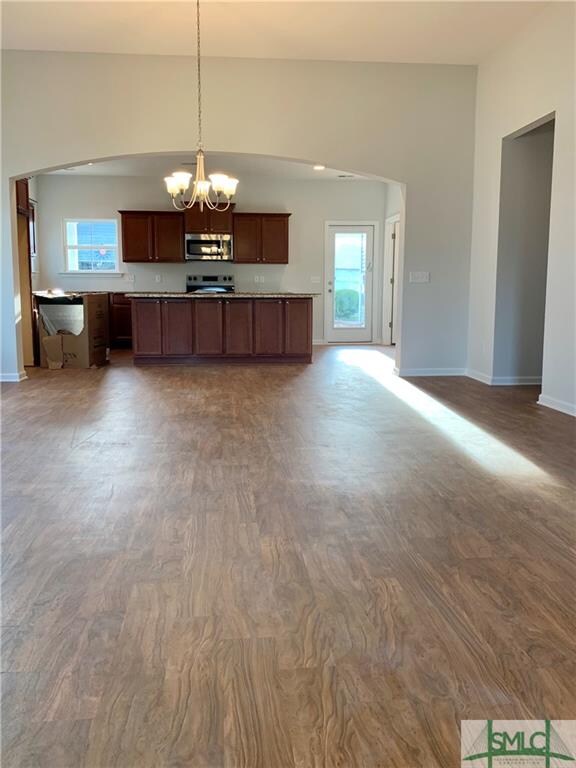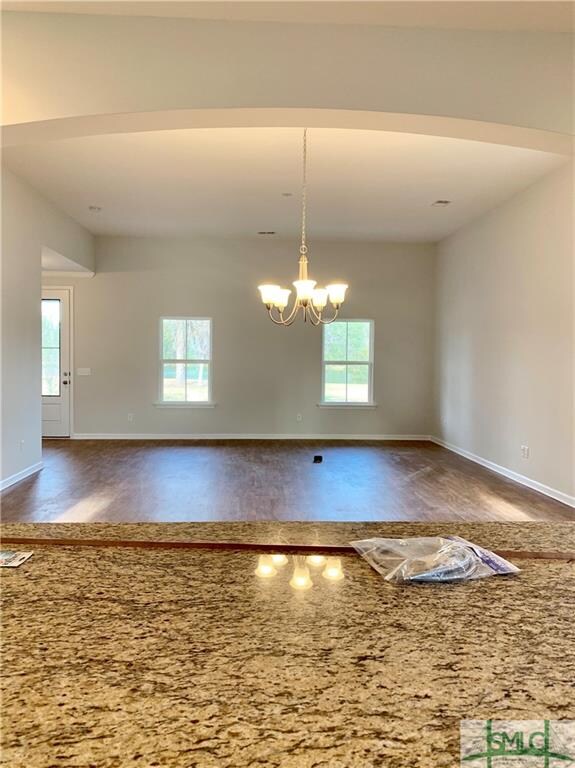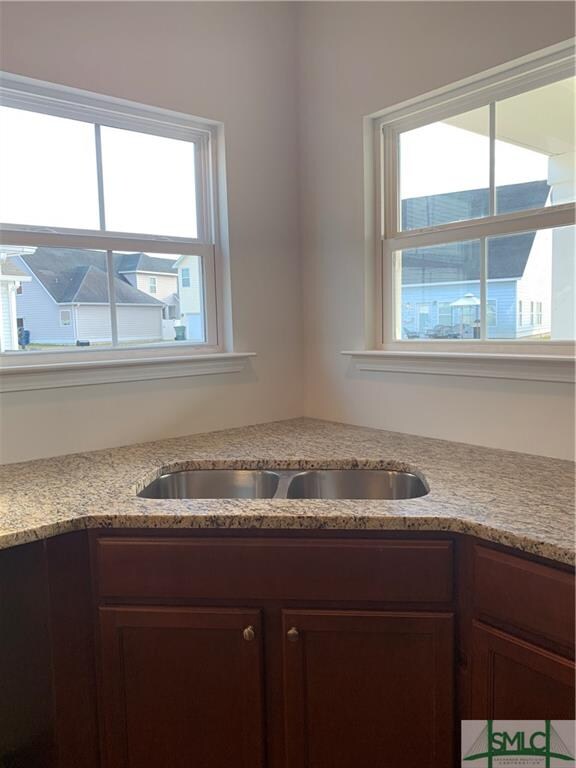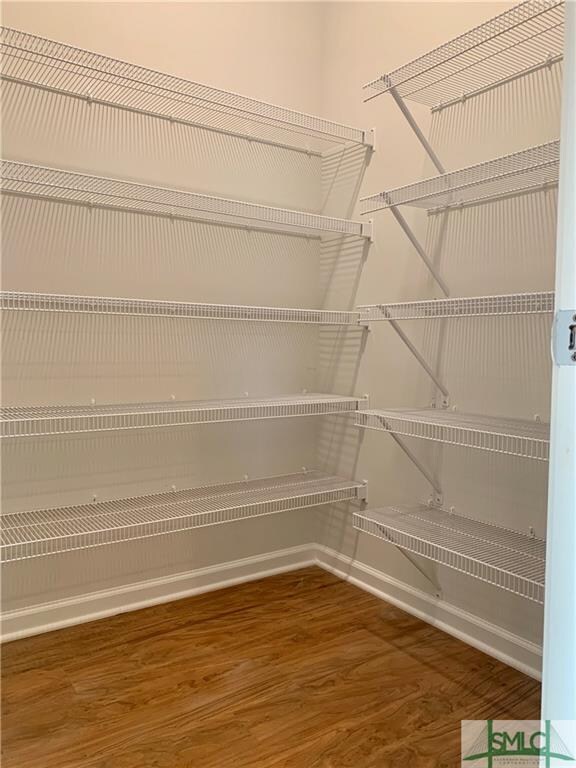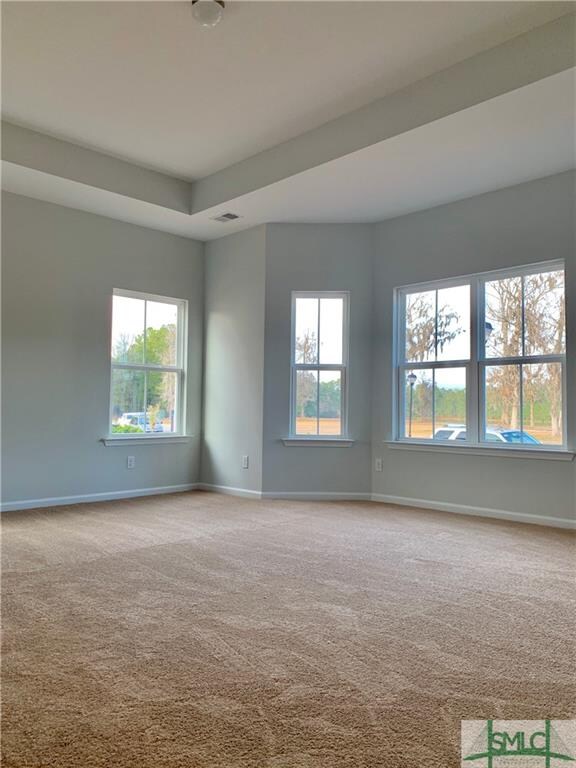
6 Lakeside Dr Port Wentworth, GA 31407
Highlights
- Fitness Center
- Gourmet Kitchen
- Traditional Architecture
- Newly Remodeled
- Community Lake
- Screened Porch
About This Home
As of December 2024Ready March 2019. This gorgeous new ranch floor-plan, the Berewick, sits on a lot with a view of lake from your front porch! Upon entering the home, you are greeted with soaring 11’ ceilings in the family and dining room. Through the dining room, is a dream kitchen designed for entertaining with family and friends around the large kitchen island. The kitchen is complete with stainless steel appliances, granite countertops, recessed lighting, and many more upgrades. The master bedroom is off the front of the house and comes complete with a bay window, and the master bath having a walk-in shower, water closet, dual vanities and enormous walk-in closet. Off the dining area you have a hallway that leads to a full bath and 2 more spacious bedrooms. There is also a large covered porch overlooking the back yard.
Last Agent to Sell the Property
Monica Farnsworth
Realty One Group Inclusion License #368089 Listed on: 08/12/2018
Home Details
Home Type
- Single Family
Est. Annual Taxes
- $327
Year Built
- Built in 2018 | Newly Remodeled
Lot Details
- 6,970 Sq Ft Lot
HOA Fees
- $165 Monthly HOA Fees
Home Design
- Traditional Architecture
- Low Country Architecture
- Frame Construction
- Siding
- Vinyl Construction Material
- Stone
Interior Spaces
- 1,882 Sq Ft Home
- 1-Story Property
- Screened Porch
- Pull Down Stairs to Attic
Kitchen
- Gourmet Kitchen
- Oven or Range
- Microwave
- Plumbed For Ice Maker
- Dishwasher
- Kitchen Island
- Disposal
Bedrooms and Bathrooms
- 3 Bedrooms
- 2 Full Bathrooms
- Dual Vanity Sinks in Primary Bathroom
Laundry
- Laundry Room
- Washer and Dryer Hookup
Parking
- 2 Car Attached Garage
- Automatic Garage Door Opener
Schools
- Port Wentworth Elementary School
- Rice Creek Middle School
- Groves High School
Utilities
- Forced Air Zoned Heating and Cooling System
- Heat Pump System
- Electric Water Heater
- Cable TV Available
Listing and Financial Details
- Home warranty included in the sale of the property
- Assessor Parcel Number 7-0906A-05-045
Community Details
Overview
- Baldeaglepartners Association
- Community Lake
Recreation
- Community Playground
- Fitness Center
- Community Pool
- Park
- Jogging Path
Ownership History
Purchase Details
Home Financials for this Owner
Home Financials are based on the most recent Mortgage that was taken out on this home.Purchase Details
Home Financials for this Owner
Home Financials are based on the most recent Mortgage that was taken out on this home.Purchase Details
Home Financials for this Owner
Home Financials are based on the most recent Mortgage that was taken out on this home.Purchase Details
Purchase Details
Similar Homes in the area
Home Values in the Area
Average Home Value in this Area
Purchase History
| Date | Type | Sale Price | Title Company |
|---|---|---|---|
| Warranty Deed | $365,000 | -- | |
| Warranty Deed | $233,000 | -- | |
| Warranty Deed | -- | -- | |
| Warranty Deed | $244,000 | -- | |
| Warranty Deed | $40,000 | -- | |
| Deed | $1,809,900 | -- |
Mortgage History
| Date | Status | Loan Amount | Loan Type |
|---|---|---|---|
| Previous Owner | $186,400 | New Conventional | |
| Previous Owner | $207,400 | New Conventional |
Property History
| Date | Event | Price | Change | Sq Ft Price |
|---|---|---|---|---|
| 12/16/2024 12/16/24 | Sold | $365,000 | -1.3% | $200 / Sq Ft |
| 11/22/2024 11/22/24 | Pending | -- | -- | -- |
| 11/11/2024 11/11/24 | For Sale | $369,900 | +58.8% | $203 / Sq Ft |
| 03/26/2020 03/26/20 | Sold | $233,000 | +0.2% | $128 / Sq Ft |
| 02/07/2020 02/07/20 | For Sale | $232,500 | -4.7% | $127 / Sq Ft |
| 04/30/2019 04/30/19 | Sold | $244,000 | -9.3% | $130 / Sq Ft |
| 04/08/2019 04/08/19 | Pending | -- | -- | -- |
| 02/14/2019 02/14/19 | Price Changed | $268,965 | +3.9% | $143 / Sq Ft |
| 02/11/2019 02/11/19 | Price Changed | $258,965 | +15.6% | $138 / Sq Ft |
| 02/11/2019 02/11/19 | For Sale | $223,965 | 0.0% | $119 / Sq Ft |
| 08/12/2018 08/12/18 | Pending | -- | -- | -- |
| 08/12/2018 08/12/18 | For Sale | $223,965 | -- | $119 / Sq Ft |
Tax History Compared to Growth
Tax History
| Year | Tax Paid | Tax Assessment Tax Assessment Total Assessment is a certain percentage of the fair market value that is determined by local assessors to be the total taxable value of land and additions on the property. | Land | Improvement |
|---|---|---|---|---|
| 2024 | $3,204 | $132,000 | $25,000 | $107,000 |
| 2023 | $2,345 | $123,160 | $17,520 | $105,640 |
| 2022 | $2,831 | $113,160 | $17,520 | $95,640 |
| 2021 | $2,710 | $91,960 | $17,520 | $74,440 |
| 2020 | $1,844 | $88,840 | $17,520 | $71,320 |
| 2019 | $1,844 | $53,320 | $15,000 | $38,320 |
| 2018 | $327 | $10,000 | $10,000 | $0 |
| 2017 | $327 | $10,000 | $10,000 | $0 |
| 2016 | $327 | $10,000 | $10,000 | $0 |
| 2015 | $137 | $1,920 | $1,920 | $0 |
| 2014 | $62 | $1,920 | $0 | $0 |
Agents Affiliated with this Home
-
Tracie Tomlinson

Seller's Agent in 2024
Tracie Tomlinson
McIntosh Realty Team LLC
(912) 660-4384
8 in this area
304 Total Sales
-
Brandy Cannon Jenkins

Buyer's Agent in 2024
Brandy Cannon Jenkins
Keller Williams Coastal Area P
(912) 335-3956
7 in this area
148 Total Sales
-
Heather Murphy

Buyer Co-Listing Agent in 2024
Heather Murphy
Keller Williams Coastal Area P
(912) 335-3956
29 in this area
773 Total Sales
-
Steffany Farmer

Seller's Agent in 2020
Steffany Farmer
Better Homes and Gardens Real
(912) 484-5552
18 in this area
402 Total Sales
-
Teresa Cowart

Buyer's Agent in 2020
Teresa Cowart
RE/MAX
(912) 667-1881
73 in this area
2,327 Total Sales
-

Buyer Co-Listing Agent in 2020
Breyanna Garland
RE/MAX
Map
Source: Savannah Multi-List Corporation
MLS Number: 195275
APN: 70906A05045
- 14 Sandy Shoals Pass
- 16 Cedar Creek Ln
- 33 Hawkins Pass
- 19 Arrow Head Way
- 243 Clearwater Cir
- 524 Flat Rock Trace
- 121 Moonlight Trail
- 133 Moonlight Trail
- 135 Moonlight Trail
- 111 Moonlight Trail
- 162 Lakeside Dr
- 29 Hawkins Pass
- 222 Lakeside Dr
- 220 Lakeside Dr
- 210 Lakeside Dr
- 212 Lakeside Dr
- 204 Lakeside Dr
- 239 Cold Creek Loop
- 428 Flat Rock Trace
