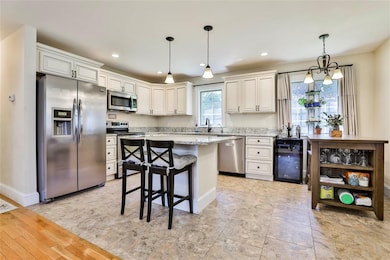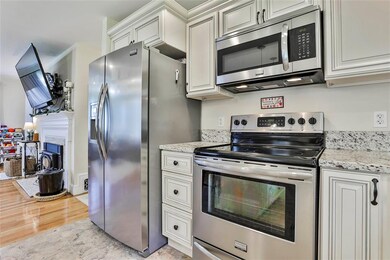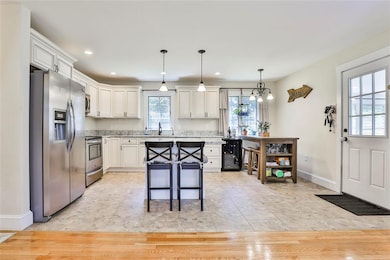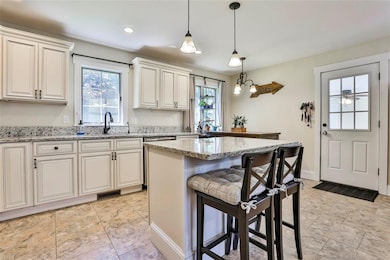
Highlights
- Cape Cod Architecture
- Main Floor Bedroom
- 2 Car Direct Access Garage
- Wood Flooring
- Combination Kitchen and Living
- Walk-In Closet
About This Home
As of September 2021Updated, MOVE-IN-READY Classic Cape. Located in a secluded neighborhood this updated cape features a beautiful Kitchen with Stainless Steel appliances, granite countertops and kitchen island w/seating. Open concept kitchen/living makes this a great place for gatherings. Large master bedroom with enormous walk-in closet. Full bath with double sinks just outside bedroom door. Gleaming hardwood floors throughout the 1st level. A well proportioned heated breezeway to be used as a mudroom or cozy den with view of the front and back yards. Upstairs you'll find 2 generous sized bedrooms and and another recently updated full bath. Large attached garage with plenty of space for parking and storage. Newer roof and vinyl siding. Expansive yard (just under an acre) perfect for summertime fun and entertaining. Great commuter location, close to highways, shopping and all the Salem has to offer....And don't forget to bring your kayak... community boat launch onto Canobie Lake within walking distance!! SELLERS WILL BE REVIEWING ALL OFFERS TUESDAY, JULY 6TH AT NOON.
Last Agent to Sell the Property
Coldwell Banker Realty Bedford NH License #067638 Listed on: 06/27/2021

Last Buyer's Agent
Coldwell Banker Realty Bedford NH License #067638 Listed on: 06/27/2021

Home Details
Home Type
- Single Family
Est. Annual Taxes
- $7,284
Year Built
- Built in 1975
Lot Details
- 0.91 Acre Lot
- Landscaped
- Level Lot
Parking
- 2 Car Direct Access Garage
- Parking Storage or Cabinetry
- Automatic Garage Door Opener
- Driveway
- On-Street Parking
- Off-Street Parking
Home Design
- Cape Cod Architecture
- Concrete Foundation
- Wood Frame Construction
- Architectural Shingle Roof
- Vinyl Siding
Interior Spaces
- 2-Story Property
- Ceiling Fan
- Wood Burning Fireplace
- Combination Kitchen and Living
Kitchen
- Electric Range
- Microwave
- Dishwasher
- Kitchen Island
Flooring
- Wood
- Carpet
- Ceramic Tile
Bedrooms and Bathrooms
- 3 Bedrooms
- Main Floor Bedroom
- Walk-In Closet
- Bathroom on Main Level
- 2 Full Bathrooms
Laundry
- Dryer
- Washer
Unfinished Basement
- Basement Fills Entire Space Under The House
- Connecting Stairway
- Interior and Exterior Basement Entry
- Laundry in Basement
Accessible Home Design
- Hard or Low Nap Flooring
Schools
- Fisk Elementary School
- Woodbury Middle School
- Salem High School
Utilities
- Forced Air Heating System
- Heating System Uses Oil
- Electric Water Heater
- Cable TV Available
Listing and Financial Details
- Tax Lot 3542
Ownership History
Purchase Details
Home Financials for this Owner
Home Financials are based on the most recent Mortgage that was taken out on this home.Purchase Details
Home Financials for this Owner
Home Financials are based on the most recent Mortgage that was taken out on this home.Similar Homes in Salem, NH
Home Values in the Area
Average Home Value in this Area
Purchase History
| Date | Type | Sale Price | Title Company |
|---|---|---|---|
| Warranty Deed | $490,000 | None Available | |
| Warranty Deed | $347,800 | -- |
Mortgage History
| Date | Status | Loan Amount | Loan Type |
|---|---|---|---|
| Open | $465,500 | Purchase Money Mortgage | |
| Previous Owner | $256,000 | No Value Available | |
| Previous Owner | $278,200 | New Conventional |
Property History
| Date | Event | Price | Change | Sq Ft Price |
|---|---|---|---|---|
| 09/29/2021 09/29/21 | Sold | $490,000 | +3.2% | $252 / Sq Ft |
| 07/07/2021 07/07/21 | Pending | -- | -- | -- |
| 06/27/2021 06/27/21 | For Sale | $475,000 | +36.6% | $245 / Sq Ft |
| 09/08/2016 09/08/16 | Sold | $347,800 | -3.4% | $192 / Sq Ft |
| 07/28/2016 07/28/16 | Pending | -- | -- | -- |
| 07/13/2016 07/13/16 | For Sale | $360,000 | +104.5% | $199 / Sq Ft |
| 02/19/2016 02/19/16 | Sold | $176,000 | +0.6% | $148 / Sq Ft |
| 01/25/2016 01/25/16 | Pending | -- | -- | -- |
| 01/08/2016 01/08/16 | For Sale | $175,000 | -- | $147 / Sq Ft |
Tax History Compared to Growth
Tax History
| Year | Tax Paid | Tax Assessment Tax Assessment Total Assessment is a certain percentage of the fair market value that is determined by local assessors to be the total taxable value of land and additions on the property. | Land | Improvement |
|---|---|---|---|---|
| 2024 | $8,617 | $489,600 | $176,600 | $313,000 |
| 2023 | $8,304 | $489,600 | $176,600 | $313,000 |
| 2022 | $7,858 | $489,600 | $176,600 | $313,000 |
| 2021 | $7,755 | $485,300 | $176,600 | $308,700 |
| 2020 | $7,284 | $330,800 | $126,200 | $204,600 |
| 2019 | $7,271 | $330,800 | $126,200 | $204,600 |
| 2018 | $6,962 | $330,800 | $126,200 | $204,600 |
| 2017 | $5,485 | $330,800 | $126,200 | $204,600 |
| 2016 | $5,485 | $268,500 | $126,200 | $142,300 |
| 2015 | $5,005 | $234,000 | $125,000 | $109,000 |
| 2014 | $4,865 | $234,000 | $125,000 | $109,000 |
| 2013 | $4,788 | $234,000 | $125,000 | $109,000 |
Agents Affiliated with this Home
-
Mike Goonan

Seller's Agent in 2021
Mike Goonan
Coldwell Banker Realty Bedford NH
(603) 361-7404
56 Total Sales
-
A
Seller's Agent in 2016
Asset Mgmt Division
Allison James Estates and Homes
-
Jason Saphire

Seller's Agent in 2016
Jason Saphire
www.HomeZu.com
(877) 249-5478
1,214 Total Sales
-
James Damico

Buyer's Agent in 2016
James Damico
Century 21 North East
(617) 293-5235
3 Total Sales
Map
Source: PrimeMLS
MLS Number: 4869290
APN: SLEM-000062-003542






