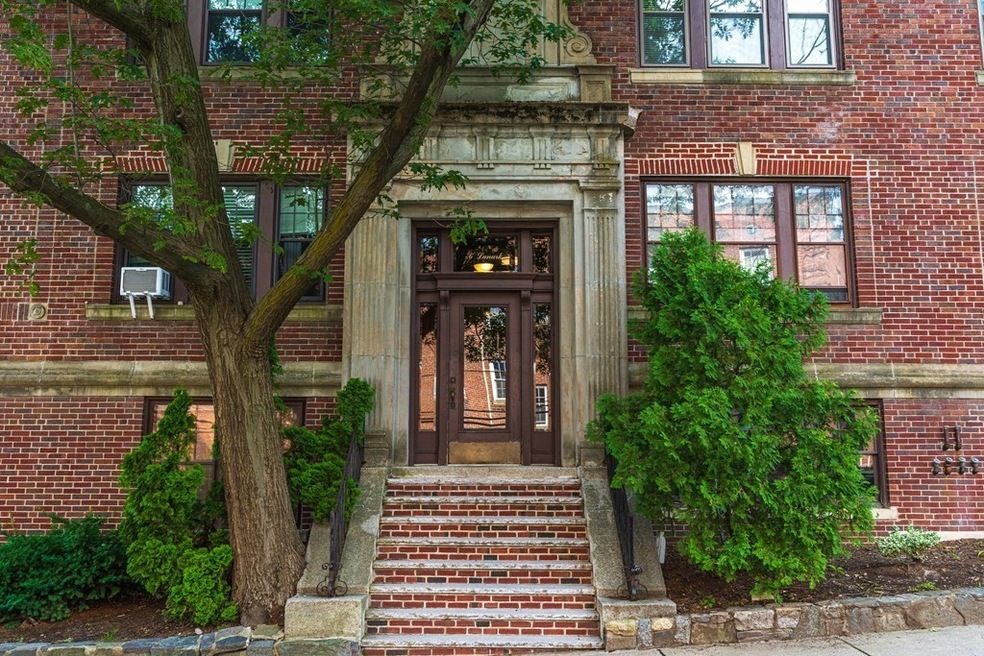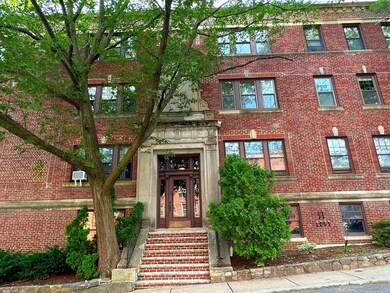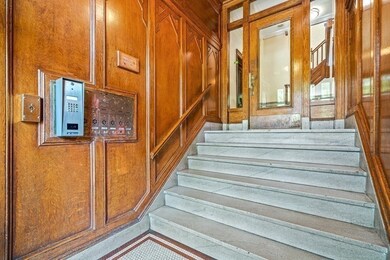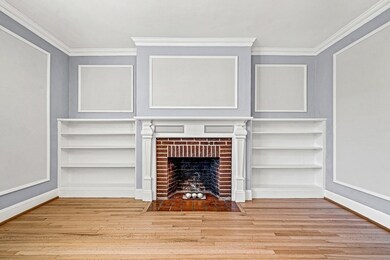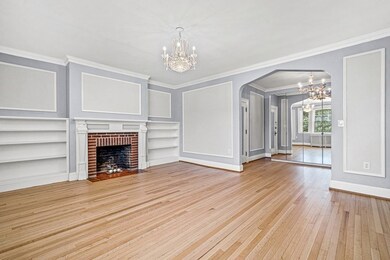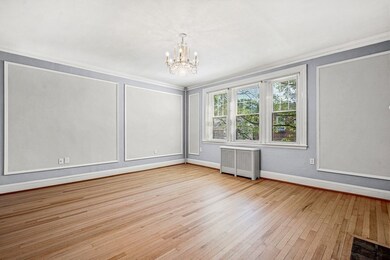
6 Lanark Rd Unit 4 Brookline, MA 02445
Cleveland Circle NeighborhoodHighlights
- Medical Services
- 3-minute walk to Englewood Avenue Station
- Custom Closet System
- John D. Runkle School Rated A
- City View
- 4-minute walk to Jean B. Waldstein Playground
About This Home
As of August 2023Rarely available Brookline gem conveniently located between Cleveland Circle and Washington Square.Sun-splashed two bedroom condominium unit in a highly desirable Brookline location. Pristine second floor unit in a classic brownstone building with period details, high ceilings, crown moldings. Large living room with a fireplace and built-ins. Updated kitchen with an island, granite countertops & SS appliances opens to the dining area. Two big bedrooms, remodeled bathroom, expansive foyer. Refinished hardwood floors throughout, French doors in the kitchen & hallway. Convenient in-unit laundry, generous closet/storage. Freshly painted, move-in condition. Common bike room & private storage in the basement. Condominium owned fenced backyard to relax and enjoy. Fantastic location, minutes to Chestnut Hill Reservoir, steps to three T lines (C, D & B), short ride to Downtown & Longwood medical area, walking distance to Coolidge Corner, playgrounds, parks, restaurants and shops. Don't miss!
Property Details
Home Type
- Condominium
Est. Annual Taxes
- $6,913
Year Built
- Built in 1930 | Remodeled
HOA Fees
- $607 Monthly HOA Fees
Home Design
- Brick Exterior Construction
- Rubber Roof
Interior Spaces
- 1,165 Sq Ft Home
- 1-Story Property
- Wainscoting
- Decorative Lighting
- Light Fixtures
- Insulated Windows
- Window Screens
- French Doors
- Entrance Foyer
- Living Room with Fireplace
- City Views
- Basement
Kitchen
- Stove
- Range
- Microwave
- Dishwasher
- Stainless Steel Appliances
- Kitchen Island
- Solid Surface Countertops
- Disposal
Flooring
- Wood
- Ceramic Tile
Bedrooms and Bathrooms
- 2 Bedrooms
- Custom Closet System
- Cedar Closet
- 1 Full Bathroom
- Bathtub with Shower
Laundry
- Laundry on main level
- Washer and Dryer
Home Security
Location
- Property is near public transit
- Property is near schools
Schools
- Runkle Elementary School
- Brookline High School
Utilities
- Window Unit Cooling System
- 1 Heating Zone
- Heating System Uses Natural Gas
- Hot Water Heating System
- Natural Gas Connected
- High Speed Internet
Listing and Financial Details
- Legal Lot and Block 0001 / 109
- Assessor Parcel Number 32684
Community Details
Overview
- Association fees include heat, water, sewer, insurance, maintenance structure, ground maintenance, snow removal
- 16 Units
- Mid-Rise Condominium
- Lanark Condominium Community
Amenities
- Medical Services
- Common Area
- Shops
- Coin Laundry
- Community Storage Space
Recreation
- Tennis Courts
- Park
Pet Policy
- Pets Allowed
Security
- Storm Windows
Ownership History
Purchase Details
Home Financials for this Owner
Home Financials are based on the most recent Mortgage that was taken out on this home.Purchase Details
Purchase Details
Purchase Details
Map
Similar Homes in the area
Home Values in the Area
Average Home Value in this Area
Purchase History
| Date | Type | Sale Price | Title Company |
|---|---|---|---|
| Condominium Deed | $737,000 | None Available | |
| Deed | $400,000 | -- | |
| Deed | $380,000 | -- | |
| Deed | $106,400 | -- | |
| Deed | $106,400 | -- |
Mortgage History
| Date | Status | Loan Amount | Loan Type |
|---|---|---|---|
| Previous Owner | $193,000 | Credit Line Revolving | |
| Previous Owner | $322,000 | Adjustable Rate Mortgage/ARM | |
| Previous Owner | $345,000 | Adjustable Rate Mortgage/ARM | |
| Previous Owner | $336,000 | Adjustable Rate Mortgage/ARM | |
| Previous Owner | $338,500 | Adjustable Rate Mortgage/ARM | |
| Previous Owner | $341,200 | No Value Available | |
| Previous Owner | $348,000 | No Value Available | |
| Previous Owner | $351,000 | No Value Available |
Property History
| Date | Event | Price | Change | Sq Ft Price |
|---|---|---|---|---|
| 11/09/2024 11/09/24 | Off Market | $3,800 | -- | -- |
| 09/27/2024 09/27/24 | For Rent | $3,800 | -5.0% | -- |
| 05/01/2024 05/01/24 | Rented | $4,000 | +5.3% | -- |
| 04/18/2024 04/18/24 | Under Contract | -- | -- | -- |
| 03/16/2024 03/16/24 | Price Changed | $3,800 | -3.8% | $3 / Sq Ft |
| 03/06/2024 03/06/24 | Price Changed | $3,950 | -1.3% | $3 / Sq Ft |
| 02/26/2024 02/26/24 | For Rent | $4,000 | 0.0% | -- |
| 02/25/2024 02/25/24 | Off Market | $4,000 | -- | -- |
| 02/14/2024 02/14/24 | For Rent | $4,000 | 0.0% | -- |
| 08/23/2023 08/23/23 | Sold | $737,000 | -4.9% | $633 / Sq Ft |
| 08/13/2023 08/13/23 | Pending | -- | -- | -- |
| 07/26/2023 07/26/23 | Price Changed | $775,000 | 0.0% | $665 / Sq Ft |
| 07/26/2023 07/26/23 | For Sale | $775,000 | 0.0% | $665 / Sq Ft |
| 07/21/2023 07/21/23 | Pending | -- | -- | -- |
| 07/08/2023 07/08/23 | For Sale | $774,800 | -- | $665 / Sq Ft |
Tax History
| Year | Tax Paid | Tax Assessment Tax Assessment Total Assessment is a certain percentage of the fair market value that is determined by local assessors to be the total taxable value of land and additions on the property. | Land | Improvement |
|---|---|---|---|---|
| 2025 | $6,646 | $673,400 | $0 | $673,400 |
| 2024 | $6,450 | $660,200 | $0 | $660,200 |
| 2023 | $6,913 | $693,400 | $0 | $693,400 |
| 2022 | $6,927 | $679,800 | $0 | $679,800 |
| 2021 | $6,596 | $673,100 | $0 | $673,100 |
| 2020 | $6,750 | $714,300 | $0 | $714,300 |
| 2019 | $6,717 | $716,900 | $0 | $716,900 |
| 2018 | $5,922 | $626,000 | $0 | $626,000 |
| 2017 | $5,727 | $579,700 | $0 | $579,700 |
| 2016 | $5,491 | $527,000 | $0 | $527,000 |
| 2015 | $5,117 | $479,100 | $0 | $479,100 |
| 2014 | $5,047 | $443,100 | $0 | $443,100 |
Source: MLS Property Information Network (MLS PIN)
MLS Number: 73133549
APN: BROO-000109-000001-000003
- 37 Englewood Ave Unit 3
- 47 Englewood Ave
- 12 Kilsyth Terrace Unit 41
- 140 Kilsyth Rd Unit 8
- 1874 Beacon St Unit 3
- 32 Kilsyth Rd Unit 1
- 1824 Beacon St Unit 3
- 126 Kilsyth Rd Unit 1
- 126 Kilsyth Rd Unit 5
- 70 Strathmore Rd Unit 7A
- 16 Warwick Rd Unit 2
- 9 Clinton Path Unit 2
- 1891 Beacon St Unit 2
- 120 Sutherland Rd Unit 7
- 1807 Beacon St Unit 3
- 31 Orkney Rd Unit 54
- 5 Ayr Rd
- 100 Lanark Rd Unit 8
- 110 Lanark Rd Unit A
- 44 Orkney Rd Unit 3
