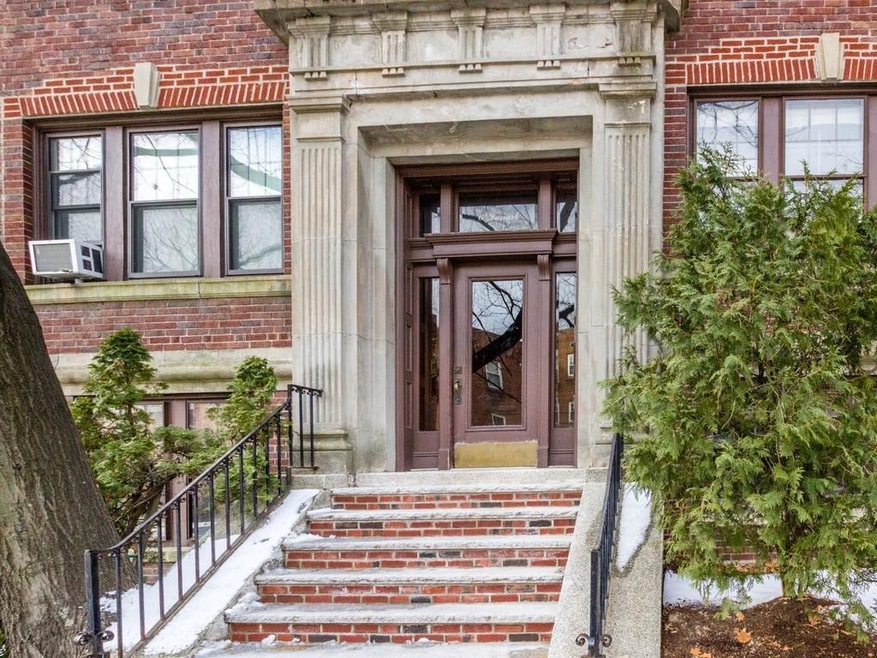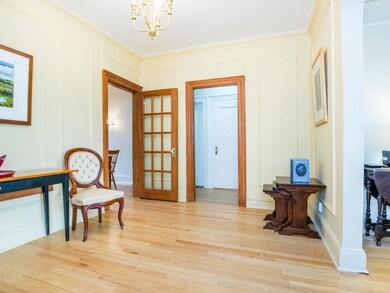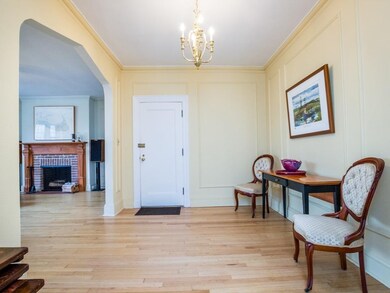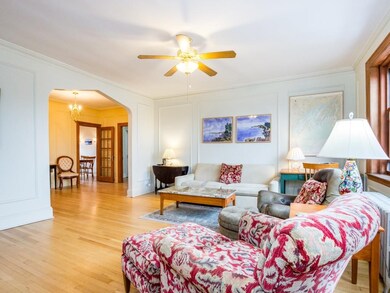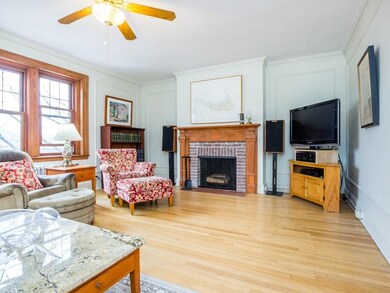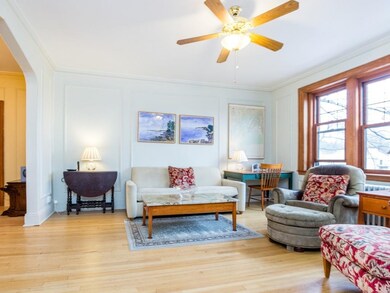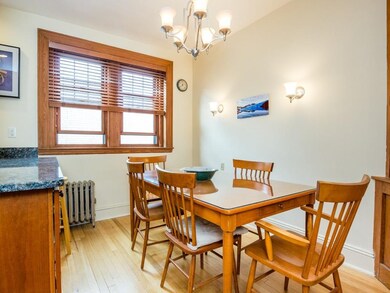
6 Lanark Rd Unit 6 Brookline, MA 02445
Cleveland Circle NeighborhoodHighlights
- Medical Services
- 3-minute walk to Englewood Avenue Station
- City View
- John D. Runkle School Rated A
- No Units Above
- 4-minute walk to Jean B. Waldstein Playground
About This Home
As of August 2021Rarely available sunsplashed Brookline classic beauty with warm wood details and a working fireplace. You won't miss a second of your dinner party with the updated kitchen (2012) that opens it up to the dining room with a built-in corner cabinet. You will be proud to show off the granite counters and stainless steel appliances. Large fireplaced living room with arches and moldings. Two good-sized bedrooms, one with a custom floor-to-ceiling built-in bookcase. Lovely updated bath accessible from the both the master bedroom and the hallway acts like a bath and a half with two sinks to help facilitate getting out the door in the morning! Convenient in-unit laundry. The beautiful light fixtures and the custom blinds stay. This unit has great closet space and a private storage unit in the basement. Deeded parking. Steps to three T lines, skating rink, parks, Washington Square and more. Runkle School. Common outdoor space.
Last Agent to Sell the Property
Just Right Move Team
Pathway Home Realty Group, Inc Listed on: 01/24/2018
Property Details
Home Type
- Condominium
Est. Annual Taxes
- $4,269
Year Built
- Built in 1930 | Remodeled
Lot Details
- No Units Above
HOA Fees
- $542 Monthly HOA Fees
Home Design
- Rubber Roof
Interior Spaces
- 1,165 Sq Ft Home
- 3-Story Property
- Open Floorplan
- Ceiling Fan
- Recessed Lighting
- Window Screens
- French Doors
- Entrance Foyer
- Living Room with Fireplace
- City Views
- Intercom
Kitchen
- Stove
- Range<<rangeHoodToken>>
- Dishwasher
- Stainless Steel Appliances
- Kitchen Island
- Solid Surface Countertops
Flooring
- Wood
- Ceramic Tile
Bedrooms and Bathrooms
- 2 Bedrooms
- Primary bedroom located on third floor
- Custom Closet System
- 1 Full Bathroom
- <<tubWithShowerToken>>
Laundry
- Laundry on upper level
- Dryer
- Washer
Parking
- 1 Car Parking Space
- Off-Street Parking
- Deeded Parking
- Assigned Parking
Location
- Property is near public transit
- Property is near schools
Schools
- Runkle Elementary School
- Brookline High School
Utilities
- Window Unit Cooling System
- Central Heating
- 1 Heating Zone
- Heating System Uses Natural Gas
- Heating System Uses Oil
- Hot Water Heating System
- Heating System Uses Steam
- Natural Gas Connected
- Gas Water Heater
- High Speed Internet
Listing and Financial Details
- Legal Lot and Block 05 / 01
- Assessor Parcel Number 32682
Community Details
Overview
- Association fees include heat, water, sewer, insurance, maintenance structure, ground maintenance, snow removal
- 16 Units
- Mid-Rise Condominium
- Lanark Condo Community
Amenities
- Medical Services
- Common Area
- Shops
- Coin Laundry
Recreation
- Tennis Courts
- Community Pool
- Park
- Jogging Path
Pet Policy
- Pets Allowed
Similar Homes in the area
Home Values in the Area
Average Home Value in this Area
Property History
| Date | Event | Price | Change | Sq Ft Price |
|---|---|---|---|---|
| 08/25/2021 08/25/21 | Sold | $805,000 | -2.9% | $691 / Sq Ft |
| 06/28/2021 06/28/21 | Pending | -- | -- | -- |
| 06/28/2021 06/28/21 | For Sale | $829,000 | +8.4% | $712 / Sq Ft |
| 03/23/2018 03/23/18 | Sold | $765,000 | +6.4% | $657 / Sq Ft |
| 01/31/2018 01/31/18 | Pending | -- | -- | -- |
| 01/23/2018 01/23/18 | For Sale | $718,900 | -- | $617 / Sq Ft |
Tax History Compared to Growth
Agents Affiliated with this Home
-
E
Seller's Agent in 2021
Ella Goren
Lokos Realty & Management
-
Jeffrey Schwartz
J
Buyer's Agent in 2021
Jeffrey Schwartz
Jeffrey Schwartz
1 in this area
1 Total Sale
-
J
Seller's Agent in 2018
Just Right Move Team
Pathway Home Realty Group, Inc
-
James Vanas

Buyer's Agent in 2018
James Vanas
Coldwell Banker Realty - Brookline
(989) 831-5288
18 Total Sales
Map
Source: MLS Property Information Network (MLS PIN)
MLS Number: 72273528
- 1856 Beacon St Unit 2D
- 16 Colliston Rd Unit 1
- 140 Kilsyth Rd Unit 8
- 1874 Beacon St Unit 3
- 32 Kilsyth Rd Unit 1
- 65 Strathmore Rd Unit 42
- 70 Strathmore Rd Unit 7A
- 72 Strathmore Rd Unit 10B
- 16 Warwick Rd Unit 2
- 1800 Beacon St
- 129 Sutherland Rd Unit A
- 120 Sutherland Rd Unit 7
- 31 Orkney Rd Unit 54
- 130 Sutherland Rd Unit 12
- 84 Strathmore Rd Unit 7
- 110 Lanark Rd Unit A
- 44 Orkney Rd Unit 3
- 26 Chiswick Rd Unit 6
- 26 Chiswick Rd Unit 13
- 26 Chiswick Rd Unit 1
