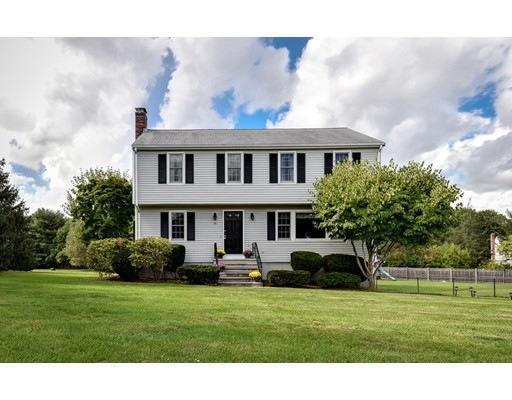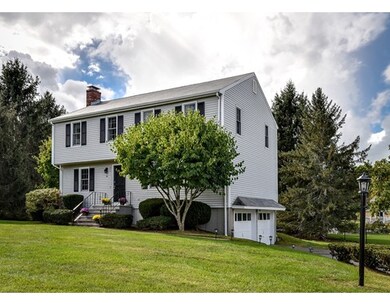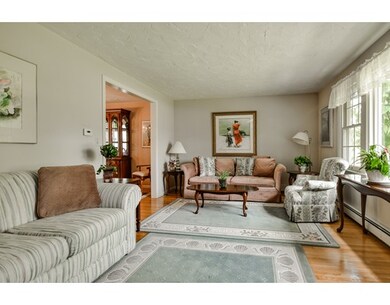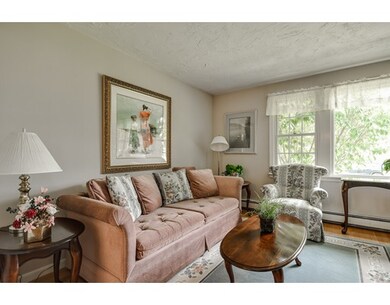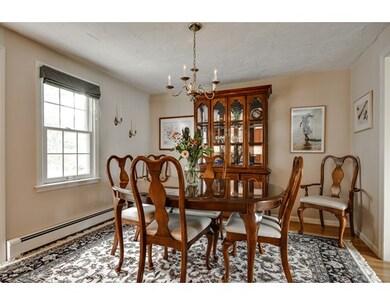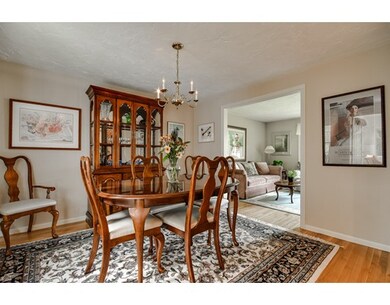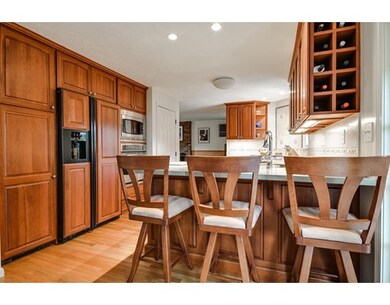
6 Langdon Rd Natick, MA 01760
About This Home
As of December 2022You’re invited! This is a must see, meticulously cared for home in a wonderful neighborhood. The first level features a spacious, bright living room, a dining room, an updated kitchen with lots of cabinets, stainless steel appliances, gas cooktop & breakfast bar and a family room with a warm & inviting fireplace, all with hardwood floors. The laundry & updated half bath and a fabulous three seasons room complete the first level. The three seasons room overlooks a deck and an expansive, private backyard where you can entertain family and friends. It’s amazing! Upstairs there’s a generous master bedroom with his & her closets & an updated master bath and 3 additional bedrooms & an updated family bath. Convenient to the commuter rail, a vibrant Natick Center with the library, art center, farmer’s market & restaurants, world class shopping at the Natick Mall & Shoppers World and a commuter's dream with easy access to Routes 9 & 30 and the Mass Pike.
Home Details
Home Type
Single Family
Est. Annual Taxes
$10,128
Year Built
1977
Lot Details
0
Listing Details
- Lot Description: Paved Drive
- Property Type: Single Family
- Single Family Type: Detached
- Style: Garrison
- Other Agent: 1.00
- Lead Paint: Unknown
- Year Round: Yes
- Year Built Description: Approximate
- Special Features: None
- Property Sub Type: Detached
- Year Built: 1977
Interior Features
- Has Basement: Yes
- Fireplaces: 1
- Primary Bathroom: Yes
- Number of Rooms: 8
- Amenities: Public Transportation, Shopping, Tennis Court, Park, Walk/Jog Trails, Golf Course, Medical Facility, Laundromat, Conservation Area, Highway Access, House of Worship, Private School, Public School, T-Station
- Electric: Circuit Breakers
- Energy: Insulated Windows, Insulated Doors
- Flooring: Vinyl, Wall to Wall Carpet, Hardwood
- Insulation: Full
- Interior Amenities: Central Vacuum, Cable Available, Whole House Fan
- Basement: Full, Interior Access, Garage Access, Concrete Floor
- Bedroom 2: Second Floor
- Bedroom 3: Second Floor
- Bedroom 4: Second Floor
- Bathroom #1: First Floor
- Bathroom #2: Second Floor
- Bathroom #3: Second Floor
- Kitchen: First Floor
- Laundry Room: First Floor
- Living Room: First Floor
- Master Bedroom: Second Floor
- Master Bedroom Description: Closet, Flooring - Wall to Wall Carpet
- Dining Room: First Floor
- Family Room: First Floor
- No Bedrooms: 4
- Full Bathrooms: 2
- Half Bathrooms: 1
- Main Lo: K95001
- Main So: M59500
- Estimated Sq Ft: 1800.00
Exterior Features
- Construction: Frame
- Exterior: Vinyl
- Exterior Features: Porch - Enclosed, Deck, Gutters, Sprinkler System
- Foundation: Poured Concrete
- Beach Ownership: Public
Garage/Parking
- Garage Parking: Attached, Under, Garage Door Opener, Insulated
- Garage Spaces: 2
- Parking: Off-Street, Paved Driveway
- Parking Spaces: 5
Utilities
- Heat Zones: 2
- Hot Water: Natural Gas, Tank
- Utility Connections: for Gas Range, for Electric Oven, for Gas Dryer, Washer Hookup
- Sewer: City/Town Sewer
- Water: City/Town Water
Lot Info
- Assessor Parcel Number: M:00000008 P:0000006D
- Zoning: RSC
- Acre: 0.66
- Lot Size: 28880.00
Ownership History
Purchase Details
Home Financials for this Owner
Home Financials are based on the most recent Mortgage that was taken out on this home.Purchase Details
Home Financials for this Owner
Home Financials are based on the most recent Mortgage that was taken out on this home.Purchase Details
Home Financials for this Owner
Home Financials are based on the most recent Mortgage that was taken out on this home.Similar Homes in Natick, MA
Home Values in the Area
Average Home Value in this Area
Purchase History
| Date | Type | Sale Price | Title Company |
|---|---|---|---|
| Quit Claim Deed | -- | None Available | |
| Not Resolvable | $680,000 | -- | |
| Deed | $225,000 | -- |
Mortgage History
| Date | Status | Loan Amount | Loan Type |
|---|---|---|---|
| Previous Owner | $517,000 | Stand Alone Refi Refinance Of Original Loan | |
| Previous Owner | $544,000 | New Conventional | |
| Previous Owner | $190,000 | No Value Available | |
| Previous Owner | $33,800 | No Value Available | |
| Previous Owner | $180,000 | No Value Available | |
| Previous Owner | $180,000 | Purchase Money Mortgage |
Property History
| Date | Event | Price | Change | Sq Ft Price |
|---|---|---|---|---|
| 12/13/2022 12/13/22 | Sold | $950,000 | +0.1% | $528 / Sq Ft |
| 10/17/2022 10/17/22 | Pending | -- | -- | -- |
| 10/12/2022 10/12/22 | For Sale | $949,000 | +39.6% | $527 / Sq Ft |
| 11/14/2017 11/14/17 | Sold | $680,000 | +1.5% | $378 / Sq Ft |
| 10/03/2017 10/03/17 | Pending | -- | -- | -- |
| 09/28/2017 09/28/17 | For Sale | $670,000 | -- | $372 / Sq Ft |
Tax History Compared to Growth
Tax History
| Year | Tax Paid | Tax Assessment Tax Assessment Total Assessment is a certain percentage of the fair market value that is determined by local assessors to be the total taxable value of land and additions on the property. | Land | Improvement |
|---|---|---|---|---|
| 2025 | $10,128 | $846,800 | $465,300 | $381,500 |
| 2024 | $9,812 | $800,300 | $437,800 | $362,500 |
| 2023 | $9,609 | $760,200 | $417,700 | $342,500 |
| 2022 | $9,303 | $697,400 | $376,500 | $320,900 |
| 2021 | $8,898 | $653,800 | $355,000 | $298,800 |
| 2020 | $8,678 | $637,600 | $338,800 | $298,800 |
| 2019 | $8,104 | $637,600 | $338,800 | $298,800 |
| 2018 | $7,868 | $602,900 | $322,700 | $280,200 |
| 2017 | $7,536 | $558,600 | $283,400 | $275,200 |
| 2016 | $7,260 | $535,000 | $262,400 | $272,600 |
| 2015 | $7,077 | $512,100 | $262,400 | $249,700 |
Agents Affiliated with this Home
-
Bill Chandler

Seller's Agent in 2022
Bill Chandler
Douglas Elliman Real Estate - Wellesley
(781) 929-0159
24 in this area
102 Total Sales
-
Tania Wong
T
Seller Co-Listing Agent in 2022
Tania Wong
Kelly Atlantic Realty LLC
1 in this area
6 Total Sales
-
Leonard DeSautels
L
Buyer's Agent in 2022
Leonard DeSautels
Coldwell Banker Realty - Boston
(617) 818-2558
3 in this area
17 Total Sales
-
Janice Burke

Seller's Agent in 2017
Janice Burke
Advisors Living - Wellesley
(508) 380-7206
94 in this area
127 Total Sales
-
Christine Norcross

Buyer's Agent in 2017
Christine Norcross
William Raveis R.E. & Home Services
(781) 929-4994
24 in this area
203 Total Sales
Map
Source: MLS Property Information Network (MLS PIN)
MLS Number: 72235573
APN: NATI-000008-000000-000006D
- 7 Langdon Rd
- 5 Hickory Rd
- 6 Hickory Rd
- 1 Winter St
- 44 Dean Rd
- 12 Nancy Rd
- 25 Hearthstone Cir
- 8 Liberty St
- 35 Snake Brook Rd
- 106 Willow Brook Dr Unit 106
- 3 Jennison Cir
- 1 Liberty St
- 57 Beverly Rd
- 29 Irving Rd
- 12 Richard Rd
- 7 Decolores Dr Unit 7
- 3 Rathbun Rd
- 9 Oak Hill Rd
- 19 Harwood Rd
- 106 Edgemoor Ave
