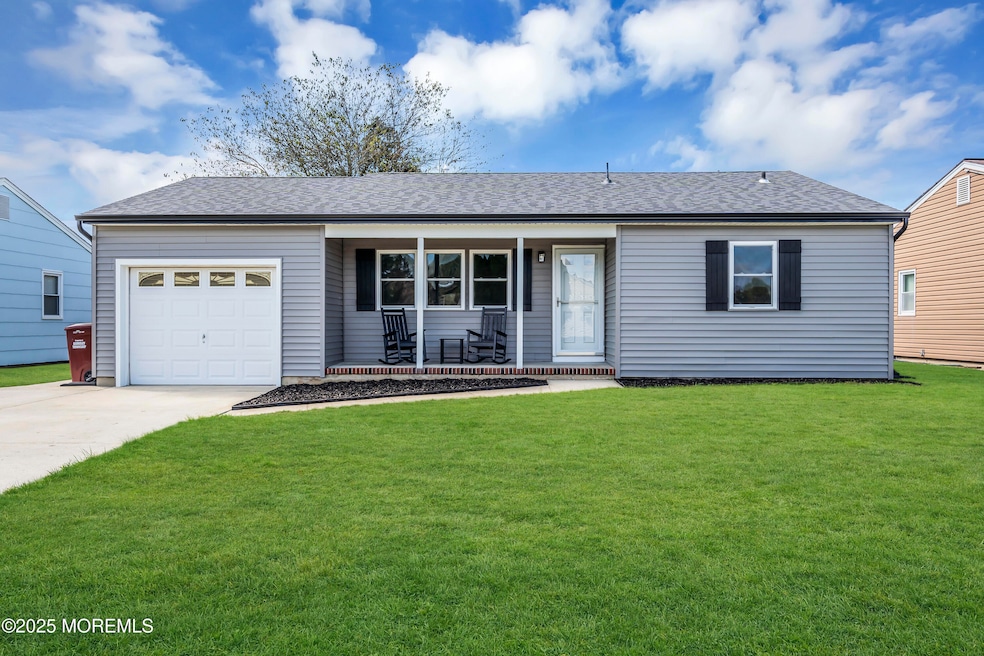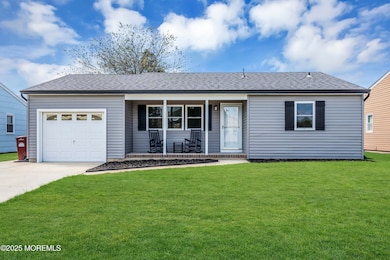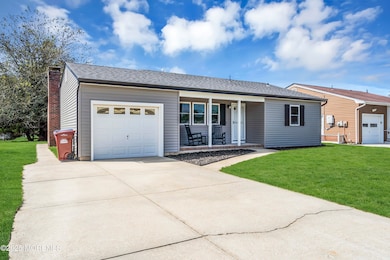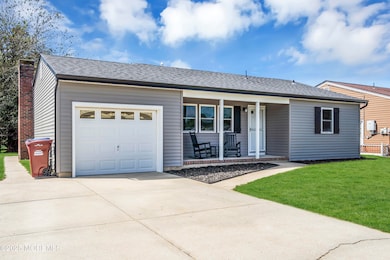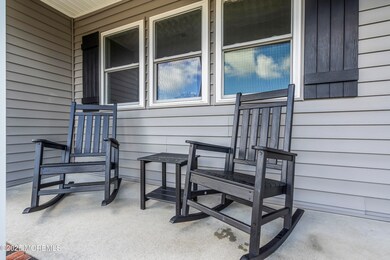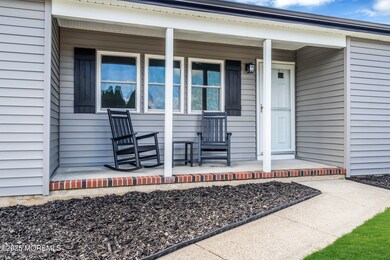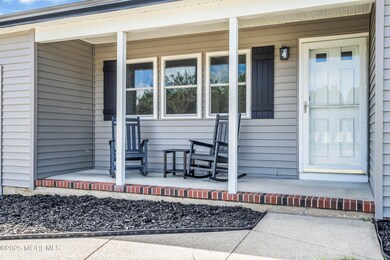6 Langley Rd Toms River, NJ 08757
Estimated payment $2,345/month
Total Views
1,912
2
Beds
2
Baths
1,136
Sq Ft
$348
Price per Sq Ft
Highlights
- Active Adult
- Quartz Countertops
- Breakfast Bar
- Custom Home
- Crown Molding
- Energy-Efficient Appliances
About This Home
Beautifully Renovated Sussex Model- 2 Bed, 2 Bath
Fully renovated Sussex model in desirable Holiday City 55+ community. This 2 bedroom, 2 bathroom home features new roof, siding, windows, HVAC(gas conversion), flooring, tile Kitchen and baths. Beautiful modern updates throughout. Just move in and start enjoying easy, low- maintenance living!
Home Details
Home Type
- Single Family
Est. Annual Taxes
- $2,862
Year Built
- Built in 1977
Lot Details
- 6,098 Sq Ft Lot
- Lot Dimensions are 60 x 100
- Sprinkler System
HOA Fees
- $20 Monthly HOA Fees
Parking
- 1 Car Garage
- Driveway
Home Design
- Custom Home
- Shingle Roof
- Asphalt Rolled Roof
- Vinyl Siding
Interior Spaces
- 1,136 Sq Ft Home
- 1-Story Property
- Crown Molding
- Laminate Flooring
- Crawl Space
- Pull Down Stairs to Attic
Kitchen
- Breakfast Bar
- Stove
- Microwave
- Dishwasher
- Kitchen Island
- Quartz Countertops
Bedrooms and Bathrooms
- 2 Bedrooms
- 2 Full Bathrooms
- Primary Bathroom includes a Walk-In Shower
Eco-Friendly Details
- Energy-Efficient Appliances
Schools
- Central Reg Middle School
Utilities
- Forced Air Heating and Cooling System
- Heating System Uses Natural Gas
- Electric Water Heater
Listing and Financial Details
- Assessor Parcel Number 06-00009-33-00013
Community Details
Overview
- Active Adult
- Association fees include trash, common area
- Silveridge Pk W Subdivision, Sussex Floorplan
Amenities
- Common Area
Map
Create a Home Valuation Report for This Property
The Home Valuation Report is an in-depth analysis detailing your home's value as well as a comparison with similar homes in the area
Home Values in the Area
Average Home Value in this Area
Tax History
| Year | Tax Paid | Tax Assessment Tax Assessment Total Assessment is a certain percentage of the fair market value that is determined by local assessors to be the total taxable value of land and additions on the property. | Land | Improvement |
|---|---|---|---|---|
| 2025 | $2,664 | $110,500 | $30,000 | $80,500 |
| 2024 | $2,564 | $110,500 | $30,000 | $80,500 |
| 2023 | $2,516 | $110,500 | $30,000 | $80,500 |
| 2022 | $2,516 | $110,500 | $30,000 | $80,500 |
| 2021 | $2,462 | $110,500 | $30,000 | $80,500 |
| 2020 | $0 | $110,500 | $30,000 | $80,500 |
| 2019 | $0 | $110,500 | $30,000 | $80,500 |
| 2018 | $0 | $110,500 | $30,000 | $80,500 |
| 2017 | $0 | $110,500 | $30,000 | $80,500 |
| 2016 | $0 | $110,500 | $30,000 | $80,500 |
| 2015 | -- | $110,500 | $30,000 | $80,500 |
| 2014 | -- | $110,500 | $30,000 | $80,500 |
Source: Public Records
Property History
| Date | Event | Price | List to Sale | Price per Sq Ft | Prior Sale |
|---|---|---|---|---|---|
| 10/21/2025 10/21/25 | For Sale | $395,000 | +69.9% | $348 / Sq Ft | |
| 06/30/2025 06/30/25 | Sold | $232,500 | +3.3% | $205 / Sq Ft | View Prior Sale |
| 06/06/2025 06/06/25 | Pending | -- | -- | -- | |
| 05/21/2025 05/21/25 | For Sale | $225,000 | -- | $198 / Sq Ft |
Source: MOREMLS (Monmouth Ocean Regional REALTORS®)
Purchase History
| Date | Type | Sale Price | Title Company |
|---|---|---|---|
| Deed | $232,500 | Counsellors Title | |
| Deed | $232,500 | Counsellors Title | |
| Deed | -- | None Listed On Document | |
| Deed | -- | None Listed On Document |
Source: Public Records
Source: MOREMLS (Monmouth Ocean Regional REALTORS®)
MLS Number: 22531970
APN: 06-00009-33-00013
Nearby Homes
- 37 Carlisle Rd
- 24 Hampshire Rd
- 12 Norfolk Dr
- 29 Carlisle Rd
- 135 Northumberland Dr
- 5 Shaw Ct
- 89 Carlisle Rd
- 95 Carlisle Rd
- 112 Northumberland Dr
- 16 Whitmore Dr
- 7 Whitmore Ct
- 331 Saint Thomas Dr
- 7 Frederiksted St
- 426 Saint Thomas Dr
- 428 Saint Thomas Dr
- 429 Saint Thomas Dr
- 32 Castleton Dr
- 434 Saint Thomas Dr
- 143 Westbrook Dr
- 68 Scarborough Place
- 327 Curacao St
- 112 Barbuda St
- 515 Jamaica Blvd
- 43 Barbuda St
- 49 Castle Harbor Dr
- 77 Castle Harbor Dr
- 43 Rodhos St
- 90 Rodhos St
- 7 Carlsbad Dr
- 16 Oak Ridge Pkwy
- 1700 New Jersey 37 Unit 124-13
- 1700 New Jersey 37 Unit 109-04
- 1700 New Jersey 37 Unit 104-10
- 1700 New Jersey 37 Unit 102-06
- 1700 New Jersey 37 Unit 105-03
- 1700 New Jersey 37 Unit 106-03
- 417 3rd Ave
- 4 Tern Ct Unit 34004
- 16 Oak Leaf Ln
- 93 Beaver Ave Unit 2093
