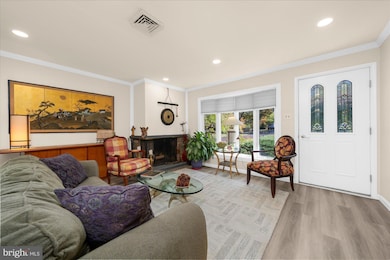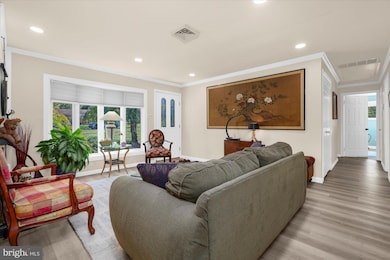6 Lantern Ln Lansdale, PA 19446
Estimated payment $2,713/month
Highlights
- In Ground Pool
- Wood Burning Stove
- Backs to Trees or Woods
- Bridle Path Elementary School Rated A-
- Rambler Architecture
- Main Floor Bedroom
About This Home
Welcome to the perfect blend of comfort, privacy, and possibility. This beautiful one-floor ranch home offers just the right amount of space — featuring three bedrooms and two full bathrooms — all set on over half an acre in a peaceful cul-de-sac. You’ll love the balance of seclusion and convenience, with everything you need just minutes away. Step inside and you’ll immediately notice the easy, open flow designed for both everyday living and entertaining. Natural light fills the main living spaces, creating a warm and inviting atmosphere throughout. Off the kitchen, a conditioned sunroom provides the perfect year-round retreat — cozy and warm in the colder months, cool and bright during the summer, and the ideal spot to enjoy morning coffee or unwind at the end of the day. Outside, the backyard feels like your own private getaway. A large paved patio surrounds an in-ground pool and relaxing hot tub, perfect for entertaining, dining al fresco, or simply soaking up the sun. With plenty of parking and the potential to build your dream detached garage, there’s room here to expand and make the space truly your own. Combining the ease of single-level living with outdoor amenities and endless potential, this charming ranch offers the best of both worlds — comfortable, convenient, and ready to welcome you home.
Listing Agent
(215) 896-4639 stephanie@cliffmlewis.com CG Realty, LLC License #RS334170 Listed on: 11/01/2025
Home Details
Home Type
- Single Family
Est. Annual Taxes
- $4,791
Year Built
- Built in 1955
Lot Details
- 0.52 Acre Lot
- Lot Dimensions are 115.00 x 0.00
- Cul-De-Sac
- Level Lot
- Backs to Trees or Woods
- Back and Front Yard
- Property is zoned RES: 1 FAM
Home Design
- Rambler Architecture
- Slab Foundation
- Vinyl Siding
Interior Spaces
- 1,325 Sq Ft Home
- Property has 1 Level
- Wood Burning Stove
- Corner Fireplace
- Wood Burning Fireplace
- Screen For Fireplace
- Family Room Off Kitchen
- Living Room
- Sun or Florida Room
Kitchen
- Electric Oven or Range
- Dishwasher
- Disposal
Bedrooms and Bathrooms
- 3 Main Level Bedrooms
- 2 Full Bathrooms
Laundry
- Laundry Room
- Laundry on main level
- Dryer
- Washer
Parking
- 6 Parking Spaces
- 6 Driveway Spaces
- On-Street Parking
- Off-Street Parking
Accessible Home Design
- No Interior Steps
- More Than Two Accessible Exits
- Level Entry For Accessibility
Pool
- In Ground Pool
- Vinyl Pool
- Fence Around Pool
Utilities
- Central Air
- Heating System Uses Oil
- Radiant Heating System
- Hot Water Baseboard Heater
- Electric Water Heater
Additional Features
- Shed
- Suburban Location
Community Details
- No Home Owners Association
Listing and Financial Details
- Tax Lot 049
- Assessor Parcel Number 46-00-02101-004
Map
Home Values in the Area
Average Home Value in this Area
Tax History
| Year | Tax Paid | Tax Assessment Tax Assessment Total Assessment is a certain percentage of the fair market value that is determined by local assessors to be the total taxable value of land and additions on the property. | Land | Improvement |
|---|---|---|---|---|
| 2025 | $4,424 | $118,620 | -- | -- |
| 2024 | $4,424 | $118,620 | -- | -- |
| 2023 | $4,221 | $118,620 | $0 | $0 |
| 2022 | $4,073 | $118,620 | $0 | $0 |
| 2021 | $3,830 | $118,620 | $0 | $0 |
| 2020 | $3,729 | $118,620 | $0 | $0 |
| 2019 | $3,659 | $118,620 | $0 | $0 |
| 2018 | $633 | $118,620 | $0 | $0 |
| 2017 | $3,503 | $118,620 | $0 | $0 |
| 2016 | $3,456 | $118,620 | $0 | $0 |
| 2015 | $3,301 | $118,620 | $0 | $0 |
| 2014 | $3,301 | $118,620 | $0 | $0 |
Property History
| Date | Event | Price | List to Sale | Price per Sq Ft |
|---|---|---|---|---|
| 11/26/2025 11/26/25 | Pending | -- | -- | -- |
| 11/01/2025 11/01/25 | For Sale | $440,000 | -- | $332 / Sq Ft |
Purchase History
| Date | Type | Sale Price | Title Company |
|---|---|---|---|
| Interfamily Deed Transfer | -- | None Available | |
| Interfamily Deed Transfer | $235,000 | -- |
Mortgage History
| Date | Status | Loan Amount | Loan Type |
|---|---|---|---|
| Closed | $200,000 | No Value Available | |
| Closed | $188,000 | No Value Available |
Source: Bright MLS
MLS Number: PAMC2159870
APN: 46-00-02101-004
- 100 Victoria Dr
- 304 Victoria Dr
- 000 Lenape Dr
- 405 Country Club Dr
- 2111 Hidden Meadow Dr
- 103 Dylan Dr Unit 45
- 1823 N Line St
- 83 Bethlehem Pike Unit 1213 FIRESTONE
- 83 Bethlehem Pike Unit 1106- MADISON PLAN
- 110 Country Club Dr
- 206 Broad Acres Rd
- 417 Wynstone Ct
- 107 David Ln
- 303 Wynstone Ct
- 2943 E Walnut St Unit 59
- 1107 Lansdale Ave
- 1204 Vilsmeier Rd
- 1103 Lansdale Ave
- 375 Sydney Ln
- 373 Sydney Ln







