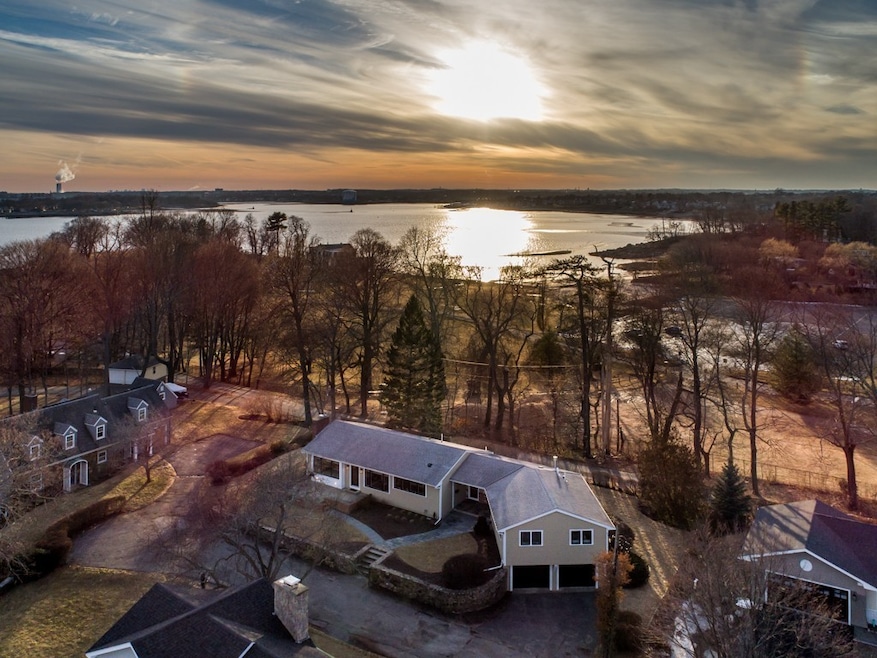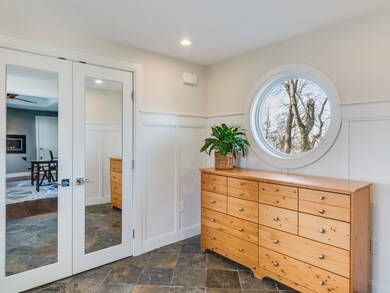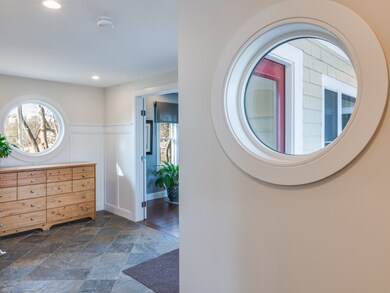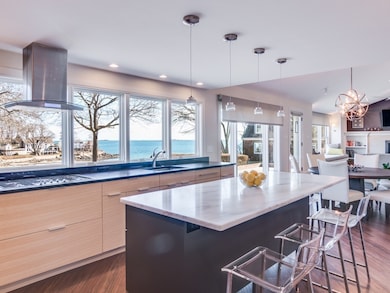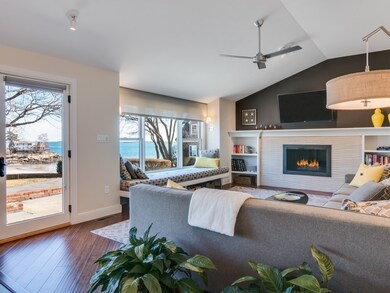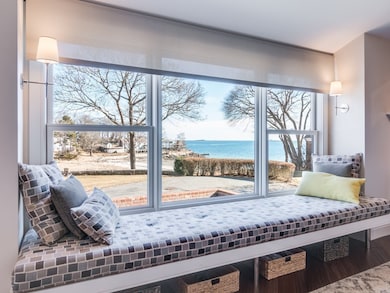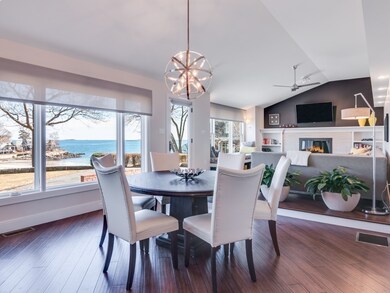
6 Lanthorn Ln Beverly, MA 01915
Beverly Cove NeighborhoodHighlights
- Ocean View
- Covered Deck
- Tankless Water Heater
- Landscaped Professionally
- Wood Flooring
- French Doors
About This Home
As of October 2020This classic beach house has been completely redesigned and reborn as a sleek contemporary offering pristine water views and free-flowing, single-level living with room to expand. The home's high modern aesthetic and impeccably finished interior features state-of-the-art systems, highest quality appliances and lustrous finishes throughout, all perfectly accented by warm beach-casual vibe. A beautifully appointed kitchen with granite counters and custom cabinetry adjoins a perfectly-sized dining area and expansive, fireplaced living room, all offering enviable views of the water. Three sun-filled bedrooms, a study and a front- and back-windowed office offering outdoor access to a private deck make this an ideal landing spot for anyone seeking carefree coastal living on the North Shore, within steps of the ocean and just a short commute to Boston from major routes north and south of the city.
Last Buyer's Agent
Caroline Holland
Benoit Real Estate Group ,LLC License #449522672
Home Details
Home Type
- Single Family
Est. Annual Taxes
- $21,357
Year Built
- Built in 1952
Lot Details
- Year Round Access
- Stone Wall
- Landscaped Professionally
- Sprinkler System
- Property is zoned R10
Parking
- 2 Car Garage
Property Views
- Ocean Views
- Views of a Sound
Interior Spaces
- Window Screens
- French Doors
- Basement
Kitchen
- Built-In Oven
- Range
- Microwave
- Dishwasher
- Disposal
Flooring
- Wood
- Wall to Wall Carpet
- Tile
Laundry
- Dryer
- Washer
Outdoor Features
- Covered Deck
- Rain Gutters
Utilities
- Forced Air Heating and Cooling System
- Heating System Uses Gas
- Tankless Water Heater
- Cable TV Available
Ownership History
Purchase Details
Home Financials for this Owner
Home Financials are based on the most recent Mortgage that was taken out on this home.Purchase Details
Purchase Details
Similar Homes in the area
Home Values in the Area
Average Home Value in this Area
Purchase History
| Date | Type | Sale Price | Title Company |
|---|---|---|---|
| Fiduciary Deed | $886,200 | -- | |
| Deed | -- | -- | |
| Deed | $878,750 | -- |
Mortgage History
| Date | Status | Loan Amount | Loan Type |
|---|---|---|---|
| Open | $1,379,827 | Purchase Money Mortgage | |
| Closed | $453,000 | New Conventional | |
| Closed | $600,000 | Purchase Money Mortgage | |
| Closed | $500,000 | New Conventional |
Property History
| Date | Event | Price | Change | Sq Ft Price |
|---|---|---|---|---|
| 10/29/2020 10/29/20 | Sold | $1,725,000 | -1.4% | $647 / Sq Ft |
| 08/28/2020 08/28/20 | Pending | -- | -- | -- |
| 03/13/2020 03/13/20 | For Sale | $1,749,000 | +6.1% | $656 / Sq Ft |
| 05/24/2018 05/24/18 | Sold | $1,649,000 | 0.0% | $618 / Sq Ft |
| 04/02/2018 04/02/18 | Pending | -- | -- | -- |
| 02/23/2018 02/23/18 | For Sale | $1,649,000 | +45.9% | $618 / Sq Ft |
| 10/30/2015 10/30/15 | Sold | $1,130,000 | 0.0% | $551 / Sq Ft |
| 09/29/2015 09/29/15 | Pending | -- | -- | -- |
| 09/15/2015 09/15/15 | Off Market | $1,130,000 | -- | -- |
| 09/08/2015 09/08/15 | For Sale | $1,180,000 | +33.2% | $575 / Sq Ft |
| 11/14/2013 11/14/13 | Sold | $886,200 | 0.0% | $432 / Sq Ft |
| 10/09/2013 10/09/13 | Pending | -- | -- | -- |
| 09/24/2013 09/24/13 | Off Market | $886,200 | -- | -- |
| 09/13/2013 09/13/13 | For Sale | $875,000 | -- | $426 / Sq Ft |
Tax History Compared to Growth
Tax History
| Year | Tax Paid | Tax Assessment Tax Assessment Total Assessment is a certain percentage of the fair market value that is determined by local assessors to be the total taxable value of land and additions on the property. | Land | Improvement |
|---|---|---|---|---|
| 2025 | $21,357 | $1,943,300 | $1,466,700 | $476,600 |
| 2024 | $23,169 | $2,063,100 | $1,427,400 | $635,700 |
| 2023 | $19,357 | $1,719,100 | $1,083,800 | $635,300 |
| 2022 | $20,915 | $1,718,600 | $1,083,800 | $634,800 |
| 2021 | $20,593 | $1,621,500 | $1,032,600 | $588,900 |
| 2020 | $20,167 | $1,571,900 | $983,000 | $588,900 |
| 2019 | $18,724 | $1,417,400 | $866,000 | $551,400 |
Agents Affiliated with this Home
-
Amanda Armstrong

Seller's Agent in 2020
Amanda Armstrong
Compass
(978) 879-6322
2 in this area
226 Total Sales
-
Roseann Flavin

Buyer's Agent in 2020
Roseann Flavin
Flavin & Flavin Real Estate
(617) 448-2674
1 in this area
13 Total Sales
-
Annie McClelland
A
Seller Co-Listing Agent in 2018
Annie McClelland
Gibson Sotheby's International Realty
5 Total Sales
-
C
Buyer's Agent in 2018
Caroline Holland
Benoit Real Estate Group ,LLC
-
Karen Bernier

Seller's Agent in 2015
Karen Bernier
Churchill Properties
(978) 807-5580
1 in this area
96 Total Sales
-
Kelly Blagden

Buyer's Agent in 2015
Kelly Blagden
Churchill Properties
(978) 771-7791
21 Total Sales
Map
Source: MLS Property Information Network (MLS PIN)
MLS Number: 72285020
APN: BEVE M:0013 B:0216 L:
