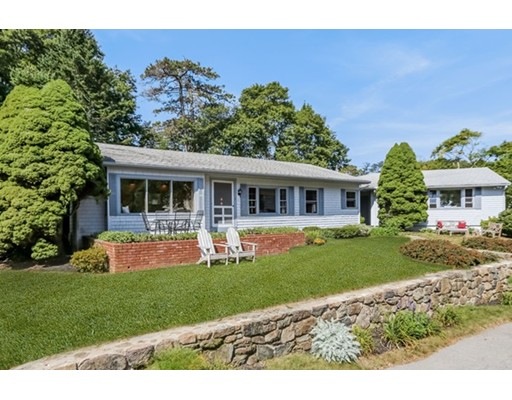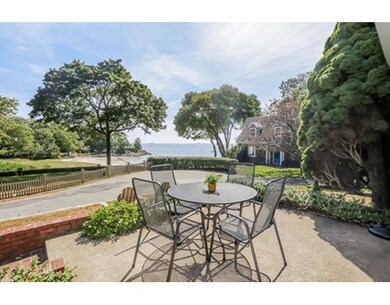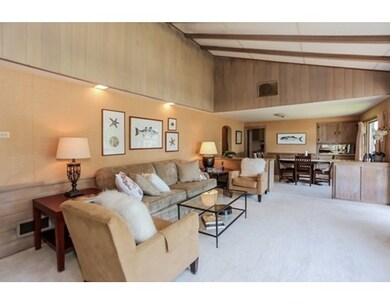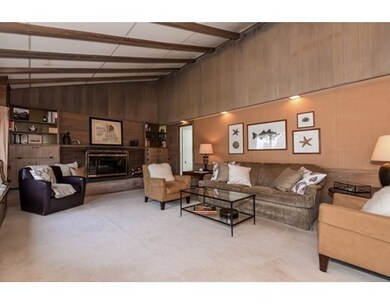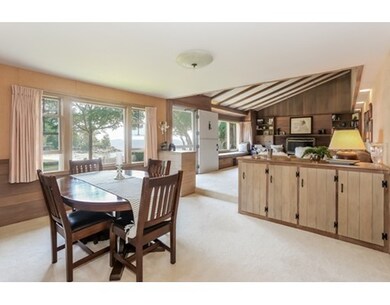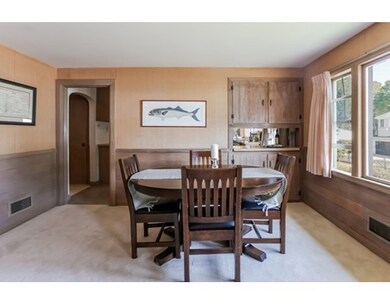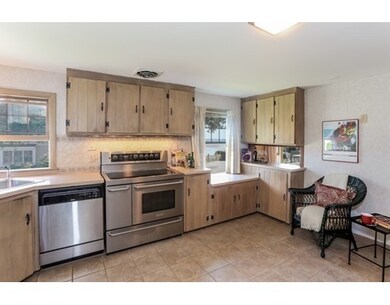
6 Lanthorn Ln Beverly, MA 01915
Beverly Cove NeighborhoodAbout This Home
As of October 2020Fabulous Beverly Cove "Beach House" on private cul-de-sac overlooking Rice's Beach. This well designed, 4 bedroom, 2 bath, single-level home was thoughtfully sited to frame ocean views from every room. You'll hear waves splashing on the beach and smell salty sea air from this amazing location.The living room has a vaulted ceiling and a wood-burning fireplace complemented by a large bay window, an ideal vantage point for watching the ever-changing ocean by day and the blinking harbor buoys at night. The kitchen is equipped with stainless steel appliances and Corian countertops. The dining area is open-concept, and joins the living room. Enjoy outdoor views from the patio, covered porch, and private deck. Two car garage. Deeded footpath to private beach-sandy at all tides-with access to boat moorings. The house is a short stroll to Lynch Park and close to downtown, commuter train and Rt. 128.
Home Details
Home Type
Single Family
Est. Annual Taxes
$21,357
Year Built
1952
Lot Details
0
Listing Details
- Lot Description: Paved Drive, Level, Scenic View(s)
- Other Agent: 2.50
- Special Features: None
- Property Sub Type: Detached
- Year Built: 1952
Interior Features
- Appliances: Range, Dishwasher, Disposal, Microwave, Refrigerator, Washer, Dryer
- Fireplaces: 1
- Has Basement: Yes
- Fireplaces: 1
- Number of Rooms: 8
- Amenities: Public Transportation, Shopping, Park, Golf Course, Medical Facility, Highway Access, House of Worship, Private School, Public School, T-Station
- Electric: Circuit Breakers
- Energy: Insulated Windows, Storm Doors
- Flooring: Tile, Wall to Wall Carpet, Hardwood, Parquet
- Insulation: Fiberglass
- Interior Amenities: Cable Available, Whole House Fan
- Basement: Full, Interior Access, Garage Access, Concrete Floor, Unfinished Basement
- Bedroom 2: First Floor, 18X12
- Bedroom 3: First Floor, 18X12
- Bedroom 4: First Floor, 12X8
- Bathroom #1: First Floor
- Bathroom #2: First Floor
- Kitchen: First Floor, 15X14
- Laundry Room: First Floor
- Living Room: First Floor, 21X16
- Master Bedroom: First Floor, 21X12
- Master Bedroom Description: Closet/Cabinets - Custom Built, Flooring - Hardwood, Window(s) - Picture
- Dining Room: First Floor, 14X12
- Family Room: First Floor, 21X12
Exterior Features
- Roof: Asphalt/Fiberglass Shingles
- Frontage: 135.00
- Construction: Frame
- Exterior: Shingles
- Exterior Features: Deck - Wood, Patio, Covered Patio/Deck, Sprinkler System, Stone Wall
- Foundation: Poured Concrete
Garage/Parking
- Garage Parking: Under, Garage Door Opener
- Garage Spaces: 2
- Parking: Off-Street, Paved Driveway
- Parking Spaces: 2
Utilities
- Cooling: None
- Heating: Forced Air, Electric Baseboard, Oil
- Hot Water: Tank
- Utility Connections: for Electric Dryer, Washer Hookup, for Electric Range, for Electric Oven
Schools
- Elementary School: Cove
- Middle School: Briscoe
- High School: Beverly Hs
Ownership History
Purchase Details
Home Financials for this Owner
Home Financials are based on the most recent Mortgage that was taken out on this home.Purchase Details
Purchase Details
Similar Homes in Beverly, MA
Home Values in the Area
Average Home Value in this Area
Purchase History
| Date | Type | Sale Price | Title Company |
|---|---|---|---|
| Fiduciary Deed | $886,200 | -- | |
| Deed | -- | -- | |
| Deed | $878,750 | -- |
Mortgage History
| Date | Status | Loan Amount | Loan Type |
|---|---|---|---|
| Open | $1,379,827 | Purchase Money Mortgage | |
| Closed | $453,000 | New Conventional | |
| Closed | $600,000 | Purchase Money Mortgage | |
| Closed | $500,000 | New Conventional |
Property History
| Date | Event | Price | Change | Sq Ft Price |
|---|---|---|---|---|
| 10/29/2020 10/29/20 | Sold | $1,725,000 | -1.4% | $647 / Sq Ft |
| 08/28/2020 08/28/20 | Pending | -- | -- | -- |
| 03/13/2020 03/13/20 | For Sale | $1,749,000 | +6.1% | $656 / Sq Ft |
| 05/24/2018 05/24/18 | Sold | $1,649,000 | 0.0% | $618 / Sq Ft |
| 04/02/2018 04/02/18 | Pending | -- | -- | -- |
| 02/23/2018 02/23/18 | For Sale | $1,649,000 | +45.9% | $618 / Sq Ft |
| 10/30/2015 10/30/15 | Sold | $1,130,000 | 0.0% | $551 / Sq Ft |
| 09/29/2015 09/29/15 | Pending | -- | -- | -- |
| 09/15/2015 09/15/15 | Off Market | $1,130,000 | -- | -- |
| 09/08/2015 09/08/15 | For Sale | $1,180,000 | +33.2% | $575 / Sq Ft |
| 11/14/2013 11/14/13 | Sold | $886,200 | 0.0% | $432 / Sq Ft |
| 10/09/2013 10/09/13 | Pending | -- | -- | -- |
| 09/24/2013 09/24/13 | Off Market | $886,200 | -- | -- |
| 09/13/2013 09/13/13 | For Sale | $875,000 | -- | $426 / Sq Ft |
Tax History Compared to Growth
Tax History
| Year | Tax Paid | Tax Assessment Tax Assessment Total Assessment is a certain percentage of the fair market value that is determined by local assessors to be the total taxable value of land and additions on the property. | Land | Improvement |
|---|---|---|---|---|
| 2025 | $21,357 | $1,943,300 | $1,466,700 | $476,600 |
| 2024 | $23,169 | $2,063,100 | $1,427,400 | $635,700 |
| 2023 | $19,357 | $1,719,100 | $1,083,800 | $635,300 |
| 2022 | $20,915 | $1,718,600 | $1,083,800 | $634,800 |
| 2021 | $20,593 | $1,621,500 | $1,032,600 | $588,900 |
| 2020 | $20,167 | $1,571,900 | $983,000 | $588,900 |
| 2019 | $18,724 | $1,417,400 | $866,000 | $551,400 |
Agents Affiliated with this Home
-
Amanda Armstrong

Seller's Agent in 2020
Amanda Armstrong
Compass
(978) 879-6322
2 in this area
227 Total Sales
-
Roseann Flavin

Buyer's Agent in 2020
Roseann Flavin
Flavin & Flavin Real Estate
(617) 448-2674
1 in this area
13 Total Sales
-
Annie McClelland
A
Seller Co-Listing Agent in 2018
Annie McClelland
Gibson Sotheby's International Realty
5 Total Sales
-
C
Buyer's Agent in 2018
Caroline Holland
Benoit Real Estate Group ,LLC
-
Karen Bernier

Seller's Agent in 2015
Karen Bernier
Churchill Properties
(978) 807-5580
1 in this area
97 Total Sales
-
Kelly Blagden

Buyer's Agent in 2015
Kelly Blagden
Churchill Properties
(978) 771-7791
21 Total Sales
Map
Source: MLS Property Information Network (MLS PIN)
MLS Number: 71900569
APN: BEVE M:0013 B:0216 L:
- 39 & 41 Woodbury St
- 7 Morgan Rd
- 9 Middle St
- 10 East St
- 14 East St
- 27 Whitehall Cir
- 22 Whitehall Cir
- 79 Lothrop St
- 25 Foster Dr
- 112 Columbus Ave
- 95 Bay View Ave
- The Cabot Collection
- 19 Pond St
- 117 Water St Unit 28
- 115 Odell Ave
- 36 Wallis St Unit 4
- 46 Federal St
- 70 Chase St
- 103 Elliott St Unit 9
- 18 Rantoul St
