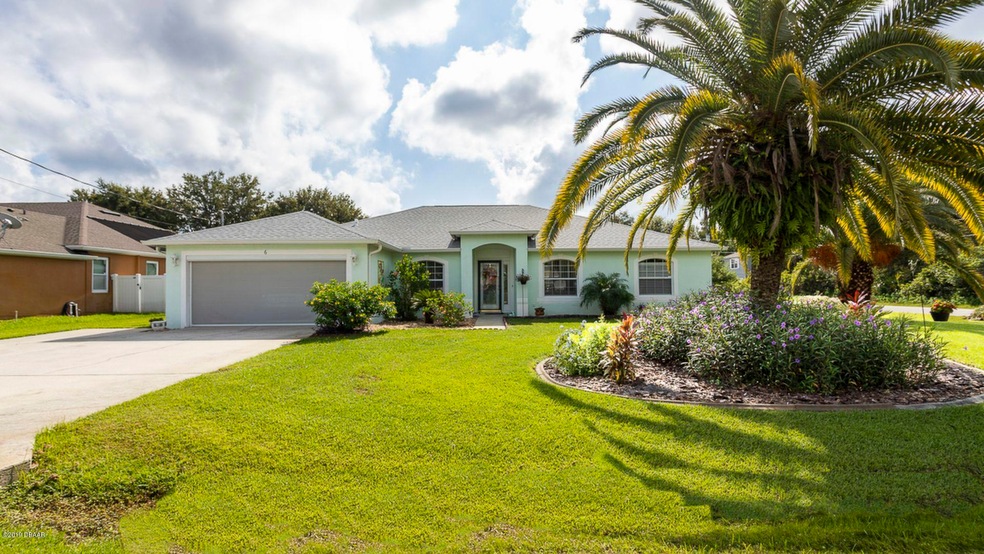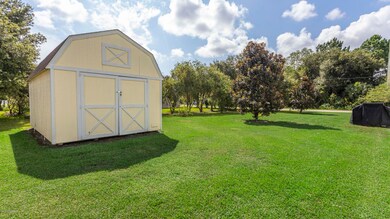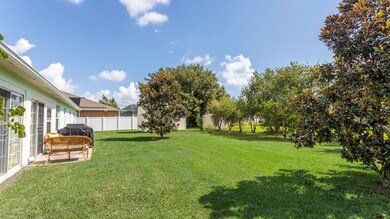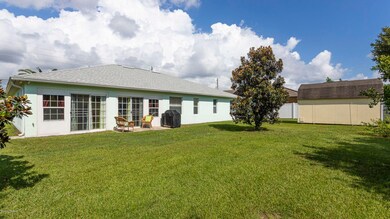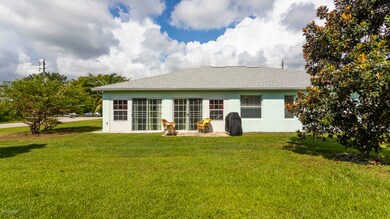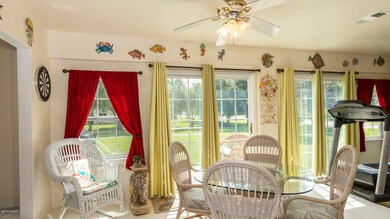
6 Laramie Dr Palm Coast, FL 32137
Estimated Value: $344,771 - $421,000
Highlights
- Ranch Style House
- Corner Lot
- Glass Enclosed
- Indian Trails Middle School Rated A-
- No HOA
- 4-minute walk to Bird of Paradise Nature Preserve
About This Home
As of January 2020This home is better than new! Bright, open and CLEAN. Located in the sought out neighborhood of Matanzas Woods. A total of 2,316 living square footage. Three over-sized bedrooms. Flex room/office/library has laminate flooring. Formal living & dining. Spacious kitchen, eat-in dining, and a wonderful great room to gather with your family. Custom closets & ample storage. Inside laundry room. Neutral tile & carpet throughout. Custom ceiling fans throughout. The Florida room is enclosed and under air. Brand new AC, brand new roof, over-sized hot water heater. A spacious shed for all of the extras that you have. Beautiful curb appeal. Very close to schools, parks, shopping & medical. Schedule your viewing today! Furniture is negotiable.
Last Agent to Sell the Property
Sean Santore
Coldwell Banker Realty License #3402477 Listed on: 09/27/2019
Last Buyer's Agent
Sean Santore
Launch Realty License #3402477
Home Details
Home Type
- Single Family
Est. Annual Taxes
- $1,451
Year Built
- Built in 2004
Lot Details
- Lot Dimensions are 100x125
- West Facing Home
- Corner Lot
Parking
- 2 Car Garage
- Additional Parking
Home Design
- Ranch Style House
- Shingle Roof
- Concrete Block And Stucco Construction
- Block And Beam Construction
Interior Spaces
- 2,316 Sq Ft Home
- Ceiling Fan
Kitchen
- Electric Range
- Microwave
- Dishwasher
Flooring
- Carpet
- Tile
Bedrooms and Bathrooms
- 3 Bedrooms
- Split Bedroom Floorplan
- 2 Full Bathrooms
Additional Features
- Glass Enclosed
- Central Heating and Cooling System
Community Details
- No Home Owners Association
Listing and Financial Details
- Homestead Exemption
- Assessor Parcel Number 07-11-31-7037-00180-0140
Ownership History
Purchase Details
Home Financials for this Owner
Home Financials are based on the most recent Mortgage that was taken out on this home.Purchase Details
Home Financials for this Owner
Home Financials are based on the most recent Mortgage that was taken out on this home.Purchase Details
Home Financials for this Owner
Home Financials are based on the most recent Mortgage that was taken out on this home.Purchase Details
Home Financials for this Owner
Home Financials are based on the most recent Mortgage that was taken out on this home.Purchase Details
Purchase Details
Purchase Details
Home Financials for this Owner
Home Financials are based on the most recent Mortgage that was taken out on this home.Similar Homes in Palm Coast, FL
Home Values in the Area
Average Home Value in this Area
Purchase History
| Date | Buyer | Sale Price | Title Company |
|---|---|---|---|
| Ramos Victoriano | $213,000 | First American Mortgage Sln | |
| Morley Thomas F | $28,100 | Attorney | |
| Morley Thomas F | $122,000 | Coast Title Ins Agency Inc | |
| Davis Charles C | $101,100 | -- | |
| Holiday Bldr Inc | -- | -- | |
| Davis Joannie Ann | -- | -- | |
| Davis Charles C | $7,500 | -- |
Mortgage History
| Date | Status | Borrower | Loan Amount |
|---|---|---|---|
| Open | Ramos Victoriano | $200,142 | |
| Previous Owner | Morley Thomas F | $288,000 | |
| Previous Owner | Morley Thomas F | $231,000 | |
| Previous Owner | Morley Valerie A | $63,771 | |
| Previous Owner | Morley Thomas F | $10,236 | |
| Previous Owner | Morley Thomas F | $84,000 | |
| Previous Owner | Davis Charles C | $212,500 | |
| Previous Owner | Davis Charles C | $52,000 | |
| Previous Owner | Davis Charles C | $33,690 | |
| Previous Owner | Davis Charles C | $116,435 | |
| Previous Owner | Davis Charles C | $14,634 | |
| Previous Owner | Davis Charles C | $100,950 | |
| Previous Owner | Davis Charles C | $6,500 |
Property History
| Date | Event | Price | Change | Sq Ft Price |
|---|---|---|---|---|
| 01/07/2020 01/07/20 | Sold | $213,000 | 0.0% | $92 / Sq Ft |
| 12/19/2019 12/19/19 | Pending | -- | -- | -- |
| 09/27/2019 09/27/19 | For Sale | $213,000 | -- | $92 / Sq Ft |
Tax History Compared to Growth
Tax History
| Year | Tax Paid | Tax Assessment Tax Assessment Total Assessment is a certain percentage of the fair market value that is determined by local assessors to be the total taxable value of land and additions on the property. | Land | Improvement |
|---|---|---|---|---|
| 2024 | $3,252 | $224,803 | -- | -- |
| 2023 | $3,252 | $218,256 | $0 | $0 |
| 2022 | $3,219 | $211,899 | $0 | $0 |
| 2021 | $3,178 | $205,727 | $25,500 | $180,227 |
| 2020 | $3,731 | $188,572 | $20,500 | $168,072 |
| 2019 | $1,651 | $124,769 | $0 | $0 |
| 2018 | $1,497 | $115,595 | $0 | $0 |
| 2017 | $1,455 | $113,217 | $0 | $0 |
| 2016 | $1,415 | $110,888 | $0 | $0 |
| 2015 | $1,416 | $110,117 | $0 | $0 |
| 2014 | $1,420 | $109,243 | $0 | $0 |
Agents Affiliated with this Home
-
S
Seller's Agent in 2020
Sean Santore
Coldwell Banker Realty
Map
Source: Daytona Beach Area Association of REALTORS®
MLS Number: 1062720
APN: 07-11-31-7037-00180-0140
- 53 La Mancha Dr
- 42 Bud Shire Ln
- 7 Lyndenhurst Ln
- 13 Bud Shire Ln
- 33 Bud Field Dr
- 41 Bud Field Dr
- 76 Lynbrook Dr
- 11 Lyons Place
- 24 Buffalo Bill Dr
- 28 Buffalo Bill Dr
- 5 Buffalo Grove Place
- 15 Lamar Ln
- 42 Buffalo Bill Dr
- 41 Ludlow Ln W
- 12 Lyons Place
- 28 Buffalo Meadow Ln
- 38 Buffalo Meadow Ln
- 16 Buffalo Meadow Ln
- 37 Bickwick Ln
- 6 Buffalo Meadow Ln
