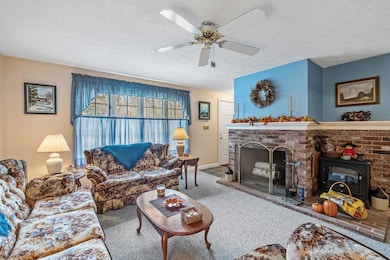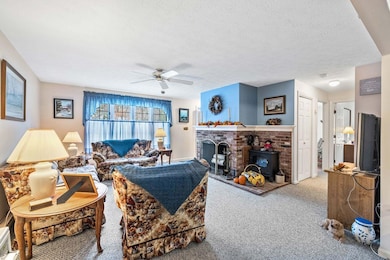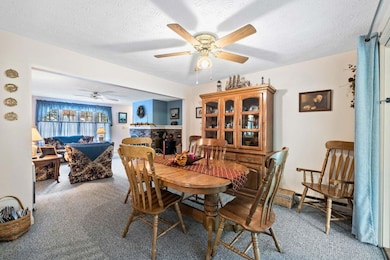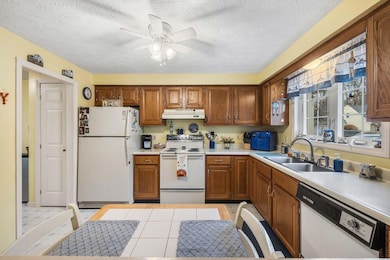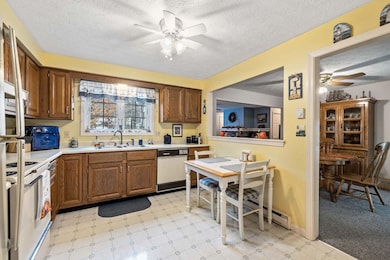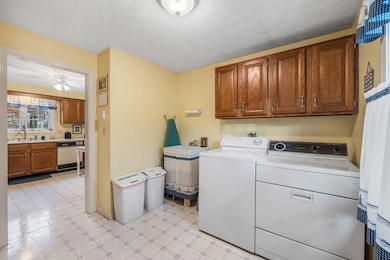6 Laurel Cir Unit 6 Kennebunk, ME 04043
Estimated payment $3,448/month
Highlights
- View of Trees or Woods
- 43,560 Acre Lot
- Main Floor Bedroom
- Kennebunk High School Rated 9+
- Rowhouse Architecture
- 1 Fireplace
About This Home
This spacious condominium home is a rare find in a great location! Nestled in a quiet and beautifully landscaped condominium association, this lovingly cared for home is centrally located and just a short drive to downtown Kennebunk, beaches and I-95. Some highlights include an open concept living and dining area, wood burning fireplace, ceiling fans in every room, a large eat-in kitchen with pantry and ample storage, an inviting enclosed sunroom with private wooded views, an additional outside patio area for grilling, dining or enjoying cocktails at sunset, a dedicated laundry room, and a first-floor primary bedroom with en suite bathroom. An additional bedroom and full bath on the first floor, two good sized bedrooms and another full bath on the second level, and the possibility to add living space over the attached garage, provide ample space for family and friends, home office, and more. Leave the yard tools behind and enjoy the ease and comfort of this wonderful home in one of the most sought after locations in Maine!
Listing Agent
Coldwell Banker Realty Brokerage Phone: 207-967-9900 Listed on: 11/06/2025

Property Details
Home Type
- Condominium
Est. Annual Taxes
- $5,031
Year Built
- Built in 1981
HOA Fees
- $375 Monthly HOA Fees
Parking
- 1 Car Attached Garage
Home Design
- Rowhouse Architecture
- Shingle Roof
Interior Spaces
- 1,886 Sq Ft Home
- Ceiling Fan
- 1 Fireplace
- Views of Woods
- Interior Basement Entry
Flooring
- Carpet
- Tile
Bedrooms and Bathrooms
- 4 Bedrooms
- Main Floor Bedroom
- 3 Full Bathrooms
Outdoor Features
- Patio
Utilities
- No Cooling
- Radiant Heating System
- Baseboard Heating
Community Details
- 4 Units
- Rosewood Circle Condominuim Subdivision
- The community has rules related to deed restrictions
Listing and Financial Details
- Legal Lot and Block 015 / 006
- Assessor Parcel Number KENB-000039-000000-000006-000015
Map
Home Values in the Area
Average Home Value in this Area
Tax History
| Year | Tax Paid | Tax Assessment Tax Assessment Total Assessment is a certain percentage of the fair market value that is determined by local assessors to be the total taxable value of land and additions on the property. | Land | Improvement |
|---|---|---|---|---|
| 2024 | $5,031 | $296,800 | $80,000 | $216,800 |
| 2023 | $4,764 | $296,800 | $80,000 | $216,800 |
| 2022 | $4,333 | $296,800 | $80,000 | $216,800 |
| 2021 | $4,229 | $296,800 | $80,000 | $216,800 |
| 2020 | $4,200 | $296,800 | $80,000 | $216,800 |
| 2019 | $4,081 | $296,800 | $80,000 | $216,800 |
| 2018 | $3,896 | $222,600 | $60,000 | $162,600 |
| 2017 | $3,684 | $222,600 | $60,000 | $162,600 |
| 2016 | $3,539 | $222,600 | $60,000 | $162,600 |
| 2015 | $3,406 | $222,600 | $60,000 | $162,600 |
| 2014 | $3,317 | $222,600 | $60,000 | $162,600 |
Property History
| Date | Event | Price | List to Sale | Price per Sq Ft |
|---|---|---|---|---|
| 11/06/2025 11/06/25 | For Sale | $505,000 | -- | $268 / Sq Ft |
Source: Maine Listings
MLS Number: 1642958
APN: KENB-000039-000000-000006-000015
- 18 Longwood Dr
- 16 Oakwood Ln Unit 16
- 3 Hardwood Dr
- 19 Old Alewive Rd
- 7 Wonderbrook Dr
- 15 Casey Ln
- 5 Wiggins Pond Ln
- 61 Fletcher St
- 59 Plymouth Grove Unit 11
- 12 Chipmunk Trail
- 40 Powder Mill Dr Unit 40
- 39 Powder Mill Dr
- 0 Old Post Rd Unit 1628980
- 3 Nichols Ln
- 9 Parsons St
- 3 Kensington Dr
- 056 Cat Mousam Rd
- 145 Emmons Rd
- 6 Dunnhill Dr Unit 28
- 22 Winchester Ct
- 20 Bow St Unit Duplex
- 5 Oceanview Rd
- 757 Limerick Rd
- 53 Beach Ave
- 16 Dragonfly Ln Unit A
- 1522 Post Rd Unit Year round
- 8 Eddy Ave
- 2427 Sanford Rd
- 11 Folsom Dr Unit 11 Folsom Drive
- 47 Rest View Ln
- 107 May St Unit 107 May St Apt 2
- 5 Dartmouth St
- 316 West St
- 8 Raymond St Unit 201
- 18 Old Hollis Rd
- 13 Atlantic Ave Unit 2
- 241 Alfred St Unit 10
- 26 Granite St
- 45 Myrtle St Unit B
- 111 Summer St Unit 3

