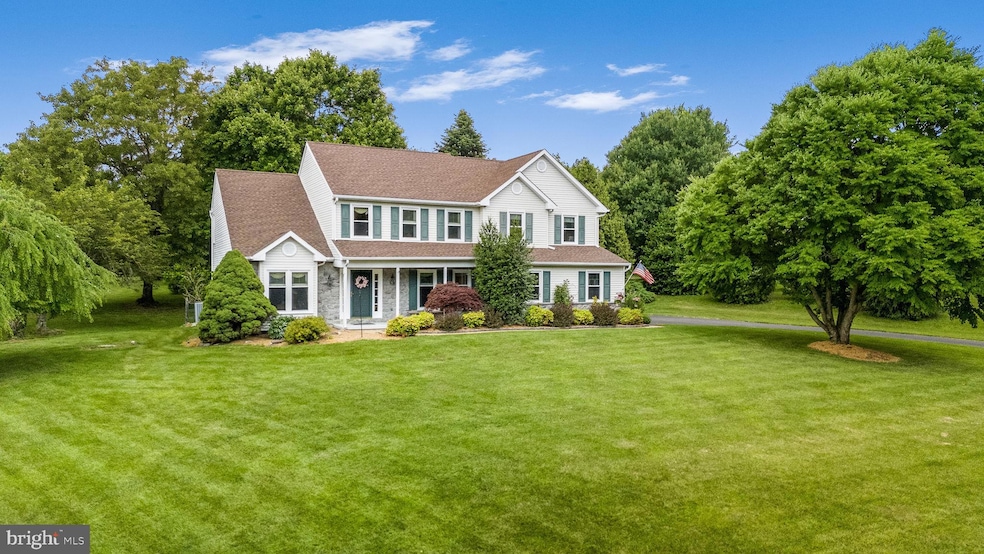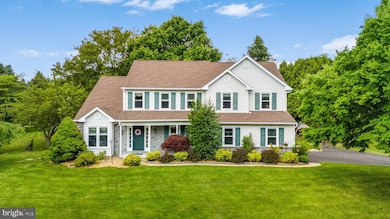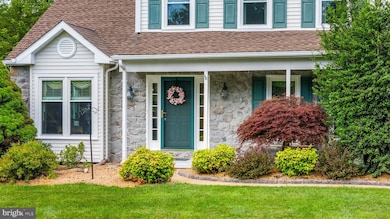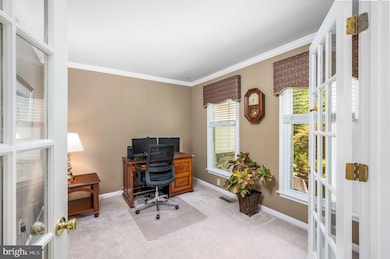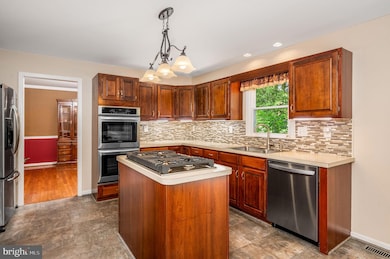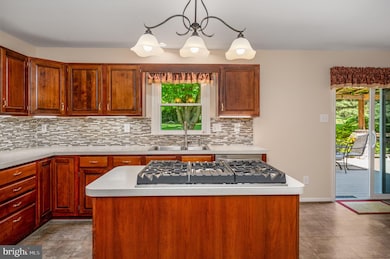
6 Laurel Way Downingtown, PA 19335
Highlights
- 1 Acre Lot
- Traditional Architecture
- No HOA
- Brandywine-Wallace El School Rated A
- 1 Fireplace
- Built-In Double Oven
About This Home
As of September 2024Charming 4-Bedroom Home Near Marsh Creek State Park. Nestled on a sprawling one-acre lot, this well-maintained 4-bedroom, 2.5-bathroom home offers the perfect blend of comfort, space, and modern amenities. This Lyndenwood home is located in the highly ranked Downingtown School District,.
The exterior welcomes you with lush greenery and plenty of space between neighbors, providing a sense of privacy and tranquility. The new roof and skylights installed in 2015 enhance the home's curb appeal and natural lighting.
Step inside the two story entry to find a bright and airy living space, thanks to the new windows installed in 2019. The home features a modern kitchen equipped with a new cooktop (2024), dishwasher (2023), and a double wall oven (2021), making meal preparation a delight.
Comfort is assured with the new HVAC system and hot water heater installed in 2017, as well as a new well pump from 2018. Each bedroom is generously sized, offering ample space for relaxation and storage. An elevator ensures accessibility and convenience, providing easy access to all levels of the home.
Outdoor living is a dream with an expansive deck, perfect for entertaining guests or enjoying a quiet evening. The zen fire pit area offers a tranquil spot to unwind and enjoy the serene surroundings.
Located just a short drive from Marsh Creek State Park, outdoor enthusiasts will appreciate the proximity to nature trails, fishing spots, and recreational activities.
Don't miss the opportunity to own this exceptional home that perfectly balances modern conveniences with a serene, spacious setting and access to one of the best school districts in the area. Schedule your viewing today!
Last Agent to Sell the Property
Keller Williams Real Estate -Exton License #RS299407 Listed on: 06/27/2024

Home Details
Home Type
- Single Family
Est. Annual Taxes
- $8,514
Year Built
- Built in 1994
Lot Details
- 1 Acre Lot
- Cul-De-Sac
- Property is in excellent condition
Parking
- 2 Car Attached Garage
- 2 Driveway Spaces
- Garage Door Opener
Home Design
- Traditional Architecture
- Slab Foundation
- Poured Concrete
- Asphalt Roof
- Aluminum Siding
- Vinyl Siding
Interior Spaces
- 2,491 Sq Ft Home
- Property has 2 Levels
- 1 Fireplace
- Unfinished Basement
- Interior Basement Entry
Kitchen
- Built-In Double Oven
- Cooktop with Range Hood
- Dishwasher
- Stainless Steel Appliances
Bedrooms and Bathrooms
- 4 Bedrooms
Laundry
- Laundry on main level
- Washer
- Gas Dryer
Accessible Home Design
- Accessible Elevator Installed
Schools
- Brandywine-Wallace Elementary School
- Downington Middle School
- Downingtown High School West Campus
Utilities
- Central Air
- Heat Pump System
- Heating System Powered By Leased Propane
- Vented Exhaust Fan
- 200+ Amp Service
- Well
- Propane Water Heater
- On Site Septic
Community Details
- No Home Owners Association
- $300 Recreation Fee
- Lyndenwood Subdivision
Listing and Financial Details
- Tax Lot 0077
- Assessor Parcel Number 32-05 -0077
Ownership History
Purchase Details
Home Financials for this Owner
Home Financials are based on the most recent Mortgage that was taken out on this home.Purchase Details
Home Financials for this Owner
Home Financials are based on the most recent Mortgage that was taken out on this home.Purchase Details
Home Financials for this Owner
Home Financials are based on the most recent Mortgage that was taken out on this home.Purchase Details
Home Financials for this Owner
Home Financials are based on the most recent Mortgage that was taken out on this home.Similar Homes in Downingtown, PA
Home Values in the Area
Average Home Value in this Area
Purchase History
| Date | Type | Sale Price | Title Company |
|---|---|---|---|
| Deed | $725,000 | None Listed On Document | |
| Deed | $370,000 | -- | |
| Interfamily Deed Transfer | -- | Fidelity Natl Title Ins Co O | |
| Deed | $305,000 | -- |
Mortgage History
| Date | Status | Loan Amount | Loan Type |
|---|---|---|---|
| Previous Owner | $100,000 | Credit Line Revolving | |
| Previous Owner | $245,500 | New Conventional | |
| Previous Owner | $296,000 | Purchase Money Mortgage | |
| Previous Owner | $274,500 | Purchase Money Mortgage | |
| Previous Owner | $244,000 | No Value Available | |
| Closed | $30,500 | No Value Available |
Property History
| Date | Event | Price | Change | Sq Ft Price |
|---|---|---|---|---|
| 09/26/2024 09/26/24 | Sold | $725,000 | +11.7% | $291 / Sq Ft |
| 06/30/2024 06/30/24 | Pending | -- | -- | -- |
| 06/27/2024 06/27/24 | For Sale | $649,000 | -- | $261 / Sq Ft |
Tax History Compared to Growth
Tax History
| Year | Tax Paid | Tax Assessment Tax Assessment Total Assessment is a certain percentage of the fair market value that is determined by local assessors to be the total taxable value of land and additions on the property. | Land | Improvement |
|---|---|---|---|---|
| 2024 | $8,515 | $242,290 | $52,270 | $190,020 |
| 2023 | $8,273 | $242,290 | $52,270 | $190,020 |
| 2022 | $8,071 | $242,290 | $52,270 | $190,020 |
| 2021 | $7,939 | $242,290 | $52,270 | $190,020 |
| 2020 | $7,895 | $242,290 | $52,270 | $190,020 |
| 2019 | $7,895 | $242,290 | $52,270 | $190,020 |
| 2018 | $7,895 | $242,290 | $52,270 | $190,020 |
| 2017 | $7,895 | $242,290 | $52,270 | $190,020 |
| 2016 | $7,483 | $242,290 | $52,270 | $190,020 |
| 2015 | $7,483 | $242,290 | $52,270 | $190,020 |
| 2014 | $7,483 | $242,290 | $52,270 | $190,020 |
Agents Affiliated with this Home
-
M
Seller's Agent in 2024
Mark Jermyn
Keller Williams Real Estate -Exton
-
D
Buyer's Agent in 2024
Dave Ashe
Keller Williams Real Estate -Exton
Map
Source: Bright MLS
MLS Number: PACT2068286
APN: 32-005-0077.0000
- 21 Delaney Dr
- 983 Creek Rd
- 980 Creek Rd
- 108 Grandview Rd
- 141 Crawford Rd
- 790 Hopewell Rd
- 465 Dilworth Rd
- 320 Dawson Place
- 488 Hopewell Rd
- 301 Corner Ketch Rd
- 91 Rebecca Dr
- 55 Tarrytown Ln
- 2410 Mallard Ln
- 241 Ferndale Ln
- 150 Waterview Dr
- 4 Watercroft Cir
- 101 Yellowwood Dr Unit 101
- 530 Park Rd
- 102 Noble Dr
- 102 Brookhaven Ln
