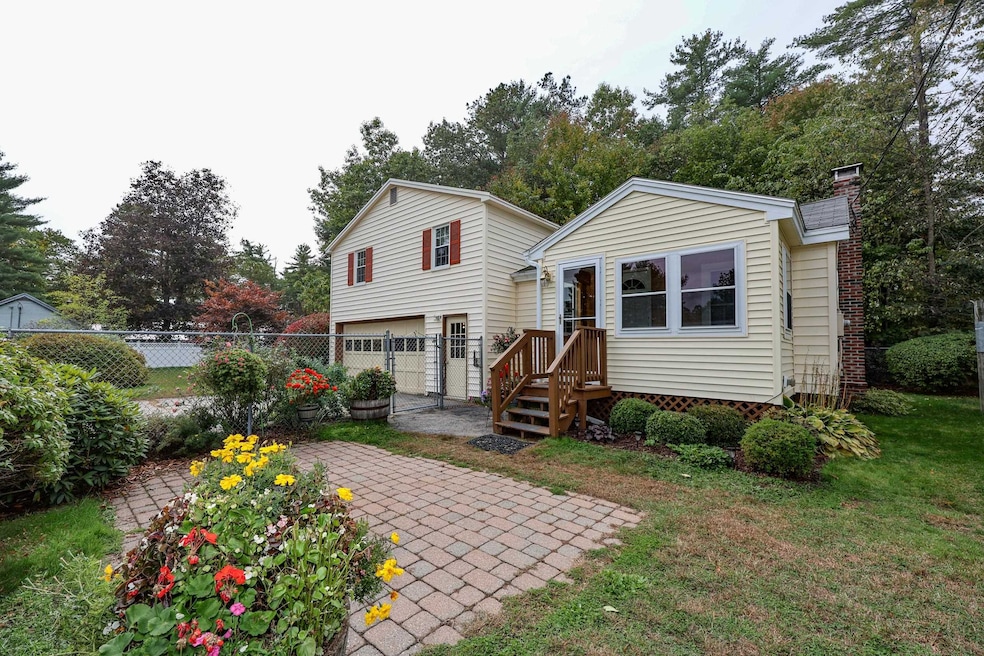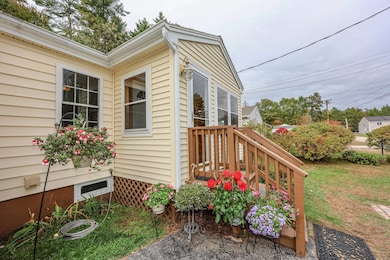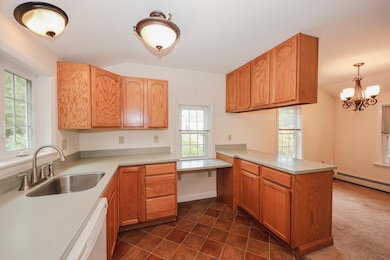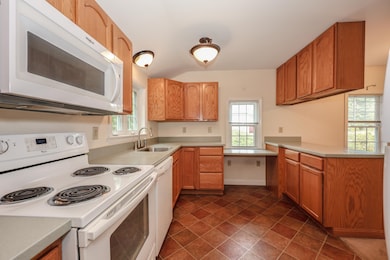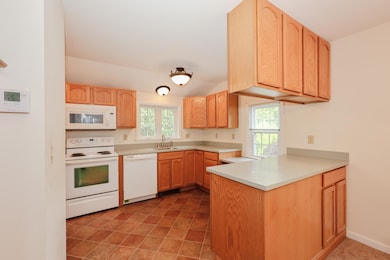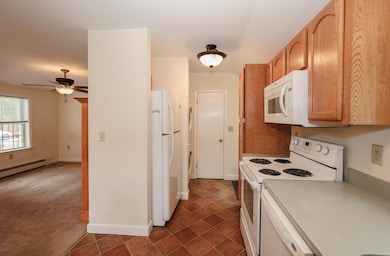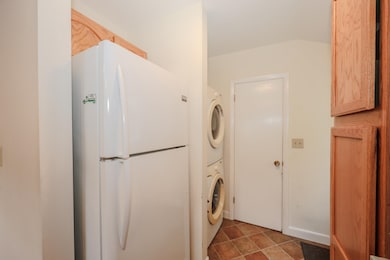6 Lawrence Street Extension Concord, NH 03301
Concord Heights NeighborhoodEstimated payment $2,489/month
Highlights
- Raised Ranch Architecture
- 2 Car Attached Garage
- Garden
- Wood Flooring
- Living Room
- Ceiling Fan
About This Home
This adorable 3-bedroom, 1.5-bath home is a wonderful opportunity for anyone looking to get into the Concord market or downsize without sacrificing comfort or convenience. Located just off Loudon Road, you’ll enjoy being close to restaurants, shopping, and all that the city has to offer—while still tucked away on a quiet side street that feels private and peaceful. Inside, you’ll find easy-to-maintain living space. This home also features a spacious two-car attached garage, basement storage, and a beautifully landscaped yard with mature bushes and flowers. The partially fenced yard backs up to a wooded area where deer and turkeys are frequent visitors—giving you that country feel right in the city. Recent updates within the past five years include a rebuilt and lined chimney, new boiler, water heater, gutters, new front and back doors, and replacement windows throughout. A great Concord location with a comfortable layout and many recent improvements—don’t miss this one!
Listing Agent
Keller Williams Realty Metro-Concord License #070305 Listed on: 10/15/2025

Home Details
Home Type
- Single Family
Est. Annual Taxes
- $6,103
Year Built
- Built in 1959
Lot Details
- 0.45 Acre Lot
- Level Lot
- Garden
- Property is zoned RM
Parking
- 2 Car Attached Garage
- Automatic Garage Door Opener
Home Design
- Raised Ranch Architecture
- Concrete Foundation
- Wood Frame Construction
Interior Spaces
- Property has 2 Levels
- Ceiling Fan
- Living Room
- Basement
- Interior Basement Entry
- Dishwasher
Flooring
- Wood
- Carpet
- Laminate
Bedrooms and Bathrooms
- 3 Bedrooms
Laundry
- Dryer
- Washer
Eco-Friendly Details
- Gray Water System
Schools
- Dame Elementary School
- Rundlett Middle School
- Concord High School
Utilities
- Baseboard Heating
- Hot Water Heating System
Listing and Financial Details
- Legal Lot and Block 13 / 1
- Assessor Parcel Number 115
Map
Home Values in the Area
Average Home Value in this Area
Tax History
| Year | Tax Paid | Tax Assessment Tax Assessment Total Assessment is a certain percentage of the fair market value that is determined by local assessors to be the total taxable value of land and additions on the property. | Land | Improvement |
|---|---|---|---|---|
| 2024 | $6,103 | $220,400 | $106,600 | $113,800 |
| 2023 | $5,920 | $220,400 | $106,600 | $113,800 |
| 2022 | $5,706 | $220,400 | $106,600 | $113,800 |
| 2021 | $5,536 | $220,400 | $106,600 | $113,800 |
| 2020 | $4,753 | $177,600 | $78,400 | $99,200 |
| 2019 | $4,606 | $165,800 | $74,200 | $91,600 |
| 2018 | $4,296 | $157,400 | $74,200 | $83,200 |
| 2017 | $4,281 | $151,600 | $70,700 | $80,900 |
| 2016 | $3,708 | $152,600 | $70,700 | $81,900 |
| 2015 | $3,437 | $137,600 | $70,700 | $66,900 |
| 2014 | $3,448 | $137,600 | $70,700 | $66,900 |
| 2013 | -- | $137,600 | $70,700 | $66,900 |
| 2012 | -- | $140,500 | $70,700 | $69,800 |
Property History
| Date | Event | Price | List to Sale | Price per Sq Ft |
|---|---|---|---|---|
| 11/15/2025 11/15/25 | Price Changed | $375,000 | -1.8% | $377 / Sq Ft |
| 10/15/2025 10/15/25 | For Sale | $382,000 | -- | $384 / Sq Ft |
Purchase History
| Date | Type | Sale Price | Title Company |
|---|---|---|---|
| Quit Claim Deed | -- | -- | |
| Warranty Deed | $146,900 | -- |
Mortgage History
| Date | Status | Loan Amount | Loan Type |
|---|---|---|---|
| Previous Owner | $117,520 | Purchase Money Mortgage |
Source: PrimeMLS
MLS Number: 5065890
APN: CNCD-000115-000001-000013
- 6 Heights Rd
- 17 Burns Ave Unit 2
- 9 Strawberry Ln
- 15 Bridle Path Trail
- 33 Mulberry St Unit 2
- 13 Ellsworth St
- 87 S Main St Unit 2
- 12 E Side Dr Unit 4-13
- 10 Perley St
- 4 Fayette St
- 32 E Side Dr
- 14-16 Perley St
- 75 S State St
- 43 Branch Turnpike
- 14 Downing St
- 25 Fayette St
- 50 Branch Turnpike
- 1 Guay St
- 24 Badger St
- 54 Pleasant St Unit 8
- 30 Cherry St
- 30 Cherry St Unit 30-210
- 12 E Side Dr Unit 221
- 32 S Main St
- 11 Stickney Ave
- 5-7 S State St
- 4 N State St Unit 203
- 410 N State St Unit 5
- 53 Hall St
- 35-39 Thompson St
- 67 School St Unit 1
- 55 A Thorndike
- 48 Centre St
- 50 Centre St Unit Down
- 76 Warren St Unit 2
- 67 Warren St Unit Carriage House Furnished Apartment
- 3 Merrimack St Unit 1
- 8 Celtic St
- 51 Jackson St Unit 2
- 109 Rumford St Unit 109
