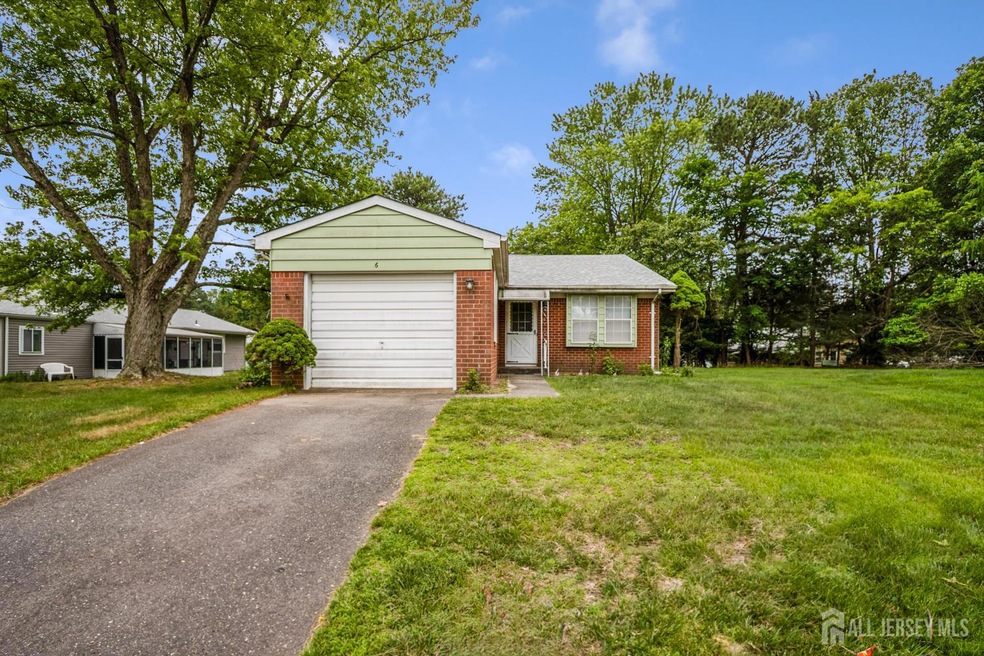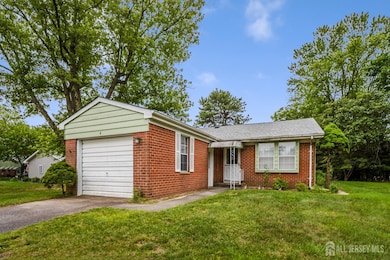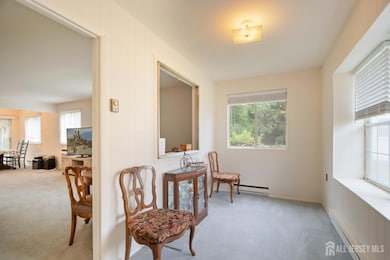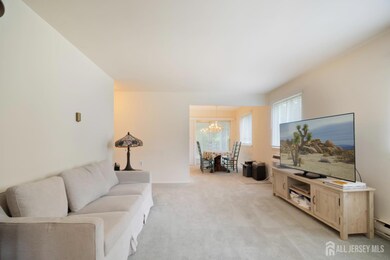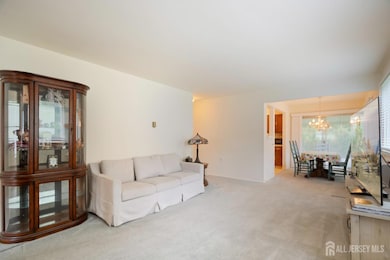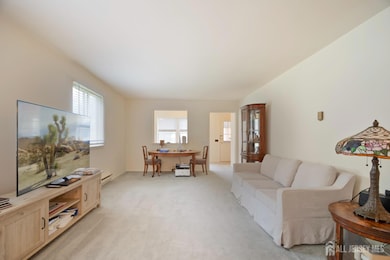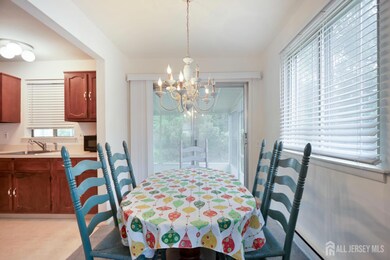
6 Lincoln Ct Whiting, NJ 08759
Manchester Township NeighborhoodEstimated payment $1,030/month
Highlights
- Senior Community
- Sun or Florida Room
- Formal Dining Room
- Clubhouse
- Bocce Ball Court
- Enclosed patio or porch
About This Home
Opportunity Knocks in Crestwood Village 4 - Detached 2-Bedroom Home with Garage Bring your vision and make this charming 2-bedroom, 1-bath detached home your own in the peaceful Crestwood Village 4, a 55+ community. With great bones and classic layout, this home offers: Comfortable living room and separate dining area Functional kitchen ready for your personal touch Enclosed back porch - perfect for a sunroom or sitting area One-car garage and driveway for convenience Great potential for updates and customization Situated in a well-maintained community with access to a clubhouse, social activities, and local amenities, this home is a wonderful opportunity for someone looking to invest a little work and create something special.
Property Details
Home Type
- Co-Op
Parking
- 1 Car Attached Garage
- Driveway
- Open Parking
Home Design
- Asphalt Roof
Interior Spaces
- 1-Story Property
- Entrance Foyer
- Formal Dining Room
- Sun or Florida Room
- Electric Oven or Range
Flooring
- Carpet
- Ceramic Tile
- Vinyl
Bedrooms and Bathrooms
- 2 Bedrooms
- 1 Full Bathroom
- Bathtub and Shower Combination in Primary Bathroom
Utilities
- Window Unit Cooling System
- Baseboard Heating
- Water Heater
Additional Features
- Enclosed patio or porch
- Level Lot
Community Details
Overview
- Senior Community
- Association fees include common area maintenance, real estate taxes
- Crestwood Village 4 Subdivision
- The community has rules related to vehicle restrictions
Recreation
- Bocce Ball Court
- Shuffleboard Court
Pet Policy
- Pets Allowed
Additional Features
- Clubhouse
- Maintenance Expense $364
Map
Home Values in the Area
Average Home Value in this Area
Property History
| Date | Event | Price | Change | Sq Ft Price |
|---|---|---|---|---|
| 07/10/2025 07/10/25 | Price Changed | $157,500 | -7.3% | -- |
| 06/25/2025 06/25/25 | Price Changed | $169,900 | +0.5% | -- |
| 06/14/2025 06/14/25 | For Sale | $169,000 | -- | -- |
Similar Homes in the area
Source: All Jersey MLS
MLS Number: 2515996R
- 26 B Moccasin Dr
- 146 B Hudson Pkwy
- 146 B Hudson Pkwy Unit B
- 144 B Hudson Pkwy
- 27 Moccasin Dr
- 57 Yorktowne Pkwy Unit A
- 52 Independence Pkwy
- 26 A Salem Dr
- 138 Hudson Pkwy Unit B
- 26 Valley Forge Dr Unit A
- 172A Hudson Pkwy
- 32 B Independence Pkwy
- 39 Independence Pkwy Unit B
- 3 Valley Forge Dr Unit F
- 11 Mohican Ln Unit B
- 17 B Salem Dr
- 7 Lexington Dr Unit D
- 10 Lafayette Dr Unit B
- 8A Lafayette Dr
- 3 Lafayette Dr Unit B
- 35 Canton Dr Unit F
- 19B Spring St
- 1110 Highway 70
- 7 Canton Dr Unit A
- 81 Falmouth Ave Unit 72
- 39C Stonybrook Rd Unit B
- 6B Alpine Rd
- 110 Union Ave Unit D
- 2501 Route 37
- 2218 Benchley Ct
- 16 Banning Ct
- 436 St Thomas Dr
- 460 Jamaica Blvd
- 412 Third Ave
- 1700 New Jersey 37 Unit 124-13
- 1700 New Jersey 37 Unit 115-02
- 1700 New Jersey 37 Unit 112-03
- 30 Saint Paul Place
- 805A Westminster Ct Unit A
- 21 Newbury Row
