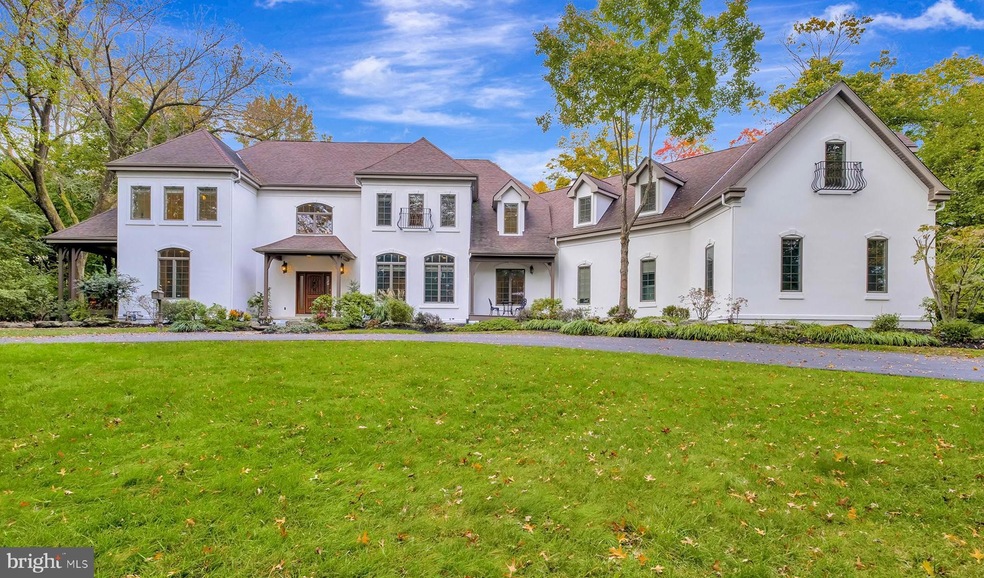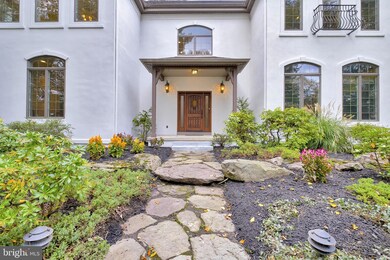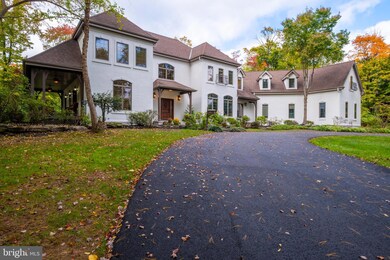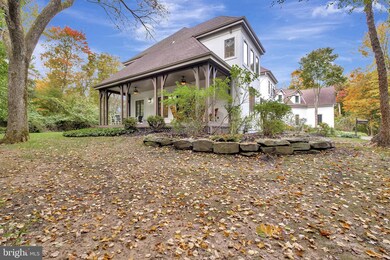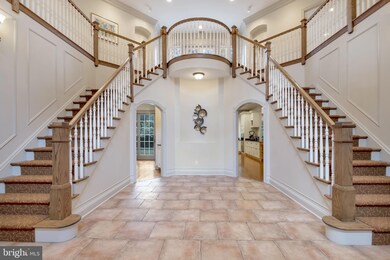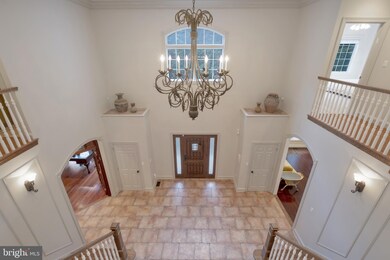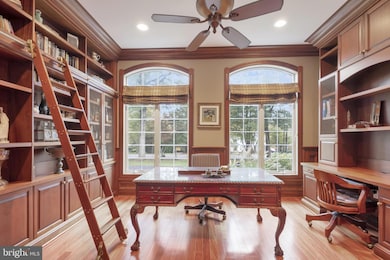
6 Littlebrook Rd Princeton, NJ 08540
Highlights
- Spa
- Eat-In Gourmet Kitchen
- Commercial Range
- Littlebrook Elementary School Rated A+
- Panoramic View
- 1.57 Acre Lot
About This Home
As of September 2021Littlebrook. Custom built luxury home sitting on a 1.57 acre private wooded lot. Double wide circular driveway. All white stucco exterior. Oversized 3 car garage. Gorgeous landscaping & located just minutes walk to the shops, restaurants, the University, McCarter Theater & a very short walk to Littlebrook Elementary School. 6,019 square feet, 3 staircases, large laundry room on main level, 6 bedrooms & 5.1 baths. Guest bedroom & full bath on main level, 5 large bedrooms upstairs, enormous fully finished lower level with large finished main area, office, music room, wet bar & full bath. Surrounding the house 3 porches allow enjoyment of the beautiful treed private property as well as 2 balconies & a grand terrace. Open the beautiful front door & enter the 2 story deep foyer with 2 sweeping staircases to the upper level. This wonderful open floor plan allows enjoyment of all the rooms. The formal living room & dining room provide double glass french doors that open to the side of the home's very large covered porch. Off the foyer is the spectacular library / office which is beautifully detailed with stained rich mahogany wood custom built-ins. Step into the amazing gourmet kitchen, the heart of the home, which includes a large mahogany center island, sitting bar stool area, large breakfast room & adjacent cozy hearth room with table and chairs & a brick encased gas fireplace. The white kitchen cabinets boast commercial grade Wolf 6 burner stove, Sub Zero Refrigerator, 2 Microwave ovens, Wine Cooler, Granite & Hardwood counters & both a Walk in Pantry & a butler's pantry as well as a small open desk area with glass doorway leading to the rear yard. The expansive kitchen opens to the high ceiling, large family room with a wood burning fireplace & a custom built in TV cabinet additional built in shelving, large windows & doors to the rear yard which allows great views of the wooded lot, patio & hot tub. The second floor has 5 large bedrooms all with walk in closets. The master suite has tray ceilings & a double sided gas fireplace opening to the sitting room area, with glass doors opening to the gracious terrace. The spacious custom master bath has 2 sinks, large shower & a claw foot soaking tub. The master bedroom provides walk in closets & an exercise room with negotiable equipment. Modern & stylish, every room is airy and generous in scale. Prime location. Yes, Littlebrook section of Carnassa Park...Architect Bill Feinman and custom built by Princeton Design Guild. Please enjoy the virtual tour of this home by clicking on the video icon.
Home Details
Home Type
- Single Family
Est. Annual Taxes
- $45,980
Year Built
- Built in 2003
Lot Details
- 1.57 Acre Lot
- Landscaped
- Extensive Hardscape
- Private Lot
- Sloped Lot
- Partially Wooded Lot
- Backs to Trees or Woods
- Back and Front Yard
- Property is in excellent condition
- Property is zoned R4
Parking
- 3 Car Direct Access Garage
- 8 Driveway Spaces
- Parking Storage or Cabinetry
- Side Facing Garage
- Garage Door Opener
- Circular Driveway
- Off-Street Parking
Property Views
- Panoramic
- Woods
- Garden
Home Design
- Contemporary Architecture
- Traditional Architecture
- French Architecture
- Studio
- Asbestos Shingle Roof
- Stucco
Interior Spaces
- 6,019 Sq Ft Home
- Property has 2 Levels
- Open Floorplan
- Wet Bar
- Central Vacuum
- Curved or Spiral Staircase
- Dual Staircase
- Built-In Features
- Crown Molding
- Beamed Ceilings
- Tray Ceiling
- Cathedral Ceiling
- Ceiling Fan
- Recessed Lighting
- 3 Fireplaces
- Fireplace Mantel
- Brick Fireplace
- Gas Fireplace
- Window Treatments
- French Doors
- Sliding Doors
- Family Room Off Kitchen
- Living Room
- Formal Dining Room
Kitchen
- Eat-In Gourmet Kitchen
- Breakfast Area or Nook
- Butlers Pantry
- Commercial Range
- Indoor Grill
- Built-In Microwave
- Extra Refrigerator or Freezer
- Dishwasher
- Stainless Steel Appliances
- Kitchen Island
- Upgraded Countertops
Flooring
- Wood
- Carpet
- Ceramic Tile
Bedrooms and Bathrooms
- En-Suite Primary Bedroom
- En-Suite Bathroom
- Walk-In Closet
- Whirlpool Bathtub
- Bathtub with Shower
- Walk-in Shower
Laundry
- Laundry Room
- Laundry on main level
- Dryer
- Washer
Finished Basement
- Heated Basement
- Interior Basement Entry
- Sump Pump
- Basement Windows
Home Security
- Home Security System
- Flood Lights
Outdoor Features
- Spa
- Multiple Balconies
- Deck
- Patio
- Terrace
- Exterior Lighting
- Porch
Location
- Property is near a park
Schools
- Littlebrook Elementary School
- John Witherspoon Middle School
- Princeton High School
Utilities
- Forced Air Heating and Cooling System
- 200+ Amp Service
- Natural Gas Water Heater
- Cable TV Available
Community Details
- No Home Owners Association
- Built by Princeton Design Guild
- Littlebrook Subdivision
Listing and Financial Details
- Tax Lot 00004
- Assessor Parcel Number 14-07508-00004
Ownership History
Purchase Details
Home Financials for this Owner
Home Financials are based on the most recent Mortgage that was taken out on this home.Purchase Details
Home Financials for this Owner
Home Financials are based on the most recent Mortgage that was taken out on this home.Purchase Details
Home Financials for this Owner
Home Financials are based on the most recent Mortgage that was taken out on this home.Purchase Details
Purchase Details
Home Financials for this Owner
Home Financials are based on the most recent Mortgage that was taken out on this home.Similar Homes in Princeton, NJ
Home Values in the Area
Average Home Value in this Area
Purchase History
| Date | Type | Sale Price | Title Company |
|---|---|---|---|
| Deed | $2,000,000 | Premier Abstract & Ttl Agcy | |
| Deed | -- | -- | |
| Deed | $625,000 | -- | |
| Deed | $450,000 | -- | |
| Deed | $360,000 | -- |
Mortgage History
| Date | Status | Loan Amount | Loan Type |
|---|---|---|---|
| Open | $1,600,000 | New Conventional | |
| Previous Owner | $250,000 | No Value Available | |
| Previous Owner | $949,000 | Adjustable Rate Mortgage/ARM | |
| Previous Owner | $776,000 | New Conventional | |
| Previous Owner | $785,000 | New Conventional | |
| Previous Owner | $500,000 | Credit Line Revolving | |
| Previous Owner | $405,600 | No Value Available | |
| Previous Owner | $288,000 | No Value Available |
Property History
| Date | Event | Price | Change | Sq Ft Price |
|---|---|---|---|---|
| 09/03/2021 09/03/21 | Sold | $2,000,000 | -7.0% | $332 / Sq Ft |
| 07/27/2021 07/27/21 | Pending | -- | -- | -- |
| 07/02/2021 07/02/21 | Price Changed | $2,150,000 | -10.4% | $357 / Sq Ft |
| 05/19/2021 05/19/21 | For Sale | $2,399,000 | 0.0% | $399 / Sq Ft |
| 04/02/2021 04/02/21 | Pending | -- | -- | -- |
| 01/22/2021 01/22/21 | Price Changed | $2,399,000 | -4.0% | $399 / Sq Ft |
| 10/26/2020 10/26/20 | For Sale | $2,499,000 | -- | $415 / Sq Ft |
Tax History Compared to Growth
Tax History
| Year | Tax Paid | Tax Assessment Tax Assessment Total Assessment is a certain percentage of the fair market value that is determined by local assessors to be the total taxable value of land and additions on the property. | Land | Improvement |
|---|---|---|---|---|
| 2024 | $44,764 | $1,780,600 | $532,000 | $1,248,600 |
| 2023 | $44,764 | $1,780,600 | $532,000 | $1,248,600 |
| 2022 | $43,304 | $1,780,600 | $532,000 | $1,248,600 |
| 2021 | $46,341 | $1,900,000 | $532,000 | $1,368,000 |
| 2020 | $45,980 | $1,900,000 | $532,000 | $1,368,000 |
| 2019 | $45,068 | $1,900,000 | $532,000 | $1,368,000 |
| 2018 | $44,308 | $1,900,000 | $532,000 | $1,368,000 |
| 2017 | $43,700 | $1,900,000 | $532,000 | $1,368,000 |
| 2016 | $43,016 | $1,900,000 | $532,000 | $1,368,000 |
| 2015 | $46,591 | $2,106,300 | $532,000 | $1,574,300 |
| 2014 | $46,023 | $2,106,300 | $532,000 | $1,574,300 |
Agents Affiliated with this Home
-
Roberta Parker

Seller's Agent in 2021
Roberta Parker
BHHS Fox & Roach
(609) 915-0206
15 in this area
38 Total Sales
-
Eva Petruzziello

Seller Co-Listing Agent in 2021
Eva Petruzziello
BHHS Fox & Roach
(609) 865-3696
2 in this area
26 Total Sales
-
Randy Snyder

Buyer's Agent in 2021
Randy Snyder
Compass New Jersey, LLC - Princeton
(609) 658-3193
8 in this area
86 Total Sales
-
Geniene Polukord
G
Buyer Co-Listing Agent in 2021
Geniene Polukord
Compass New Jersey, LLC - Princeton
(732) 266-4341
5 in this area
67 Total Sales
Map
Source: Bright MLS
MLS Number: NJME303770
APN: 14-07508-0000-00004
- 44 Locust Ln
- 638 Kingston Rd
- 569 Riverside Dr
- 569&567 Riverside Dr
- 567 Riverside Dr
- 14 Wheatsheaf Ln
- 536 Prospect Ave
- 339 Hamilton Ave
- 412 Franklin Ave
- 798 Kingston Rd
- 697 Prospect Ave
- 67 Randall Rd
- 218 Hamilton Ave
- 36 Gordon Way
- 33 Sergeant St
- 312 Prospect Ave
- 81 Woodside Ln
- 16 Cameron Ct
- 1 Markham Rd Unit 2C
- 1 Markham Rd Unit 2E
