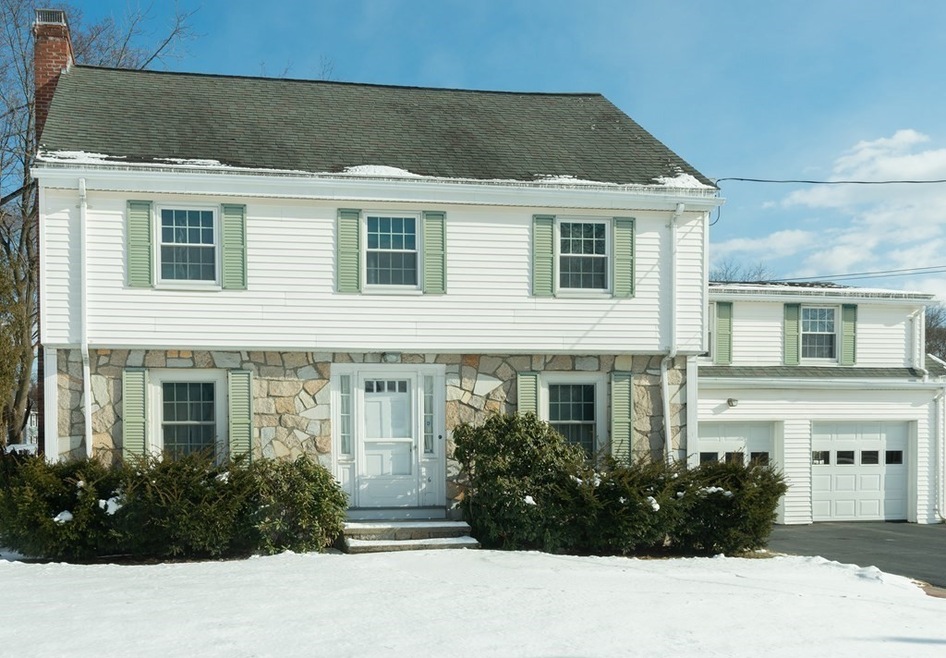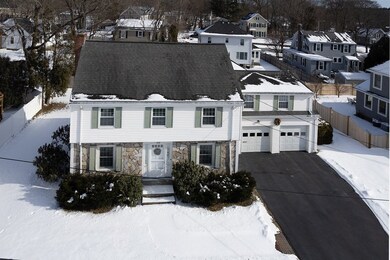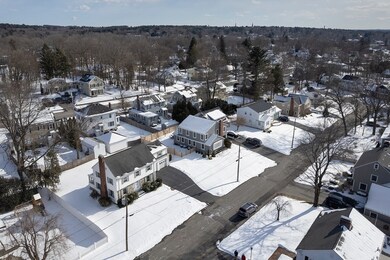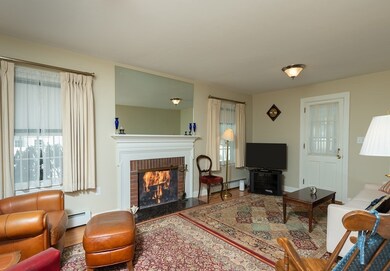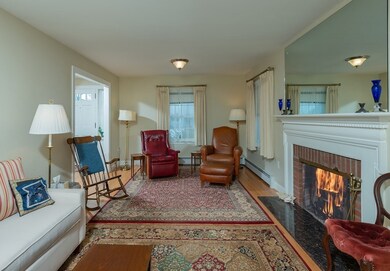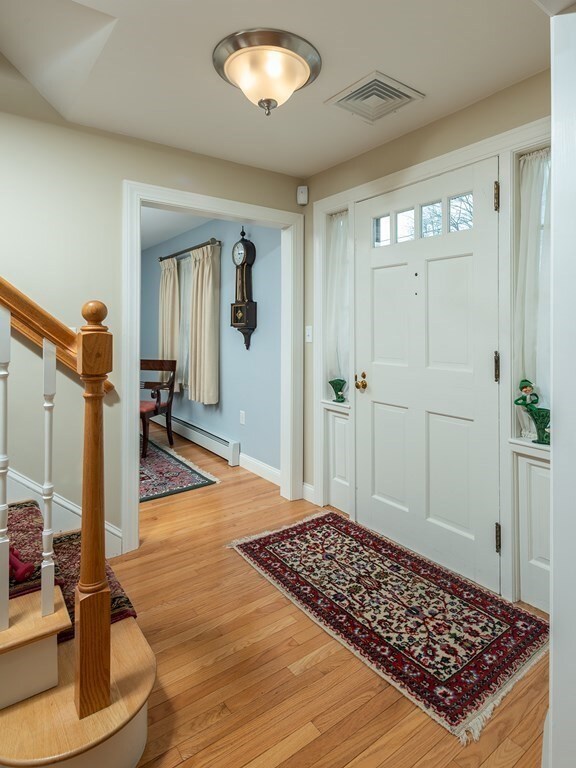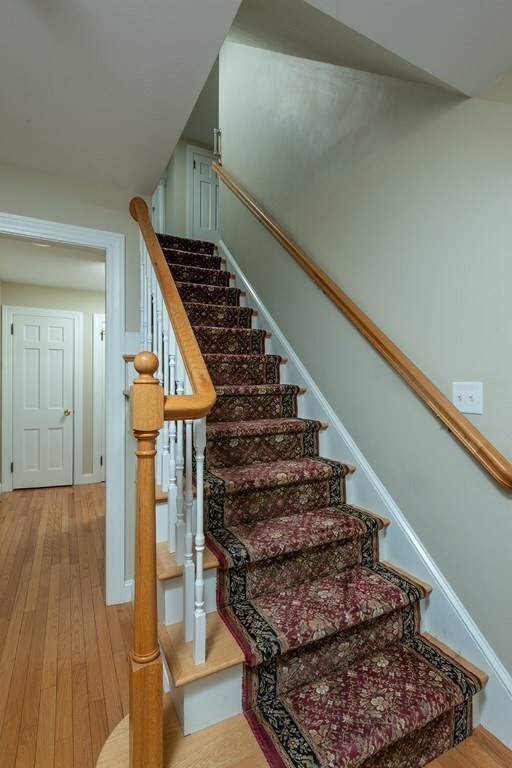
6 Lockway Rd Andover, MA 01810
Shawsheen Heights NeighborhoodHighlights
- Open Floorplan
- Colonial Architecture
- Living Room with Fireplace
- West Elementary School Rated A-
- Property is near public transit
- Wood Flooring
About This Home
As of October 2023Classic Center Entrance Colonial offers generational opportunity. Recent Updates w Open Kitchen/Dining, Front to back Fireplaced Living Room w Screened Porch, three/four bedrooms, one and a half baths, hardwood throughout, newer Harvey & Anderson Replacement Windows, 2 car garage in super downtown neighborhood w ez walk to town etc. This home has not been available for sale since it was first built and occupied by original owners/family.....hence the generational opportunity which now awaits the discerning buyer.to now make 6 Lockway Road their new home!!!
Home Details
Home Type
- Single Family
Est. Annual Taxes
- $9,183
Year Built
- Built in 1952
Lot Details
- 9,500 Sq Ft Lot
- Property fronts an easement
- Level Lot
- Property is zoned SRA
Parking
- 2 Car Attached Garage
- Parking Storage or Cabinetry
- Workshop in Garage
- Garage Door Opener
- Driveway
- Open Parking
- Off-Street Parking
Home Design
- Colonial Architecture
- Block Foundation
- Frame Construction
- Shingle Roof
Interior Spaces
- 2,001 Sq Ft Home
- Open Floorplan
- Light Fixtures
- Insulated Windows
- Insulated Doors
- Mud Room
- Living Room with Fireplace
- 2 Fireplaces
- Screened Porch
- Attic Access Panel
Kitchen
- Range
- Microwave
- Dishwasher
- Kitchen Island
- Solid Surface Countertops
Flooring
- Wood
- Ceramic Tile
Bedrooms and Bathrooms
- 4 Bedrooms
- Primary bedroom located on second floor
- Cedar Closet
- Walk-In Closet
- Bathtub with Shower
Laundry
- Dryer
- Washer
Basement
- Basement Fills Entire Space Under The House
- Interior and Exterior Basement Entry
- Sump Pump
- Block Basement Construction
- Laundry in Basement
Outdoor Features
- Bulkhead
- Breezeway
Location
- Property is near public transit
- Property is near schools
Utilities
- Central Air
- 1 Cooling Zone
- 3 Heating Zones
- Heating System Uses Natural Gas
- Baseboard Heating
- Tankless Water Heater
- Gas Water Heater
- High Speed Internet
- Cable TV Available
Community Details
- No Home Owners Association
- Shops
Listing and Financial Details
- Assessor Parcel Number M:00021 B:00014 L:00000,1836276
Ownership History
Purchase Details
Purchase Details
Similar Homes in the area
Home Values in the Area
Average Home Value in this Area
Purchase History
| Date | Type | Sale Price | Title Company |
|---|---|---|---|
| Quit Claim Deed | -- | -- | |
| Quit Claim Deed | -- | -- | |
| Deed | -- | -- | |
| Deed | -- | -- |
Mortgage History
| Date | Status | Loan Amount | Loan Type |
|---|---|---|---|
| Open | $1,143,750 | Purchase Money Mortgage | |
| Closed | $1,143,750 | Purchase Money Mortgage |
Property History
| Date | Event | Price | Change | Sq Ft Price |
|---|---|---|---|---|
| 10/05/2023 10/05/23 | Sold | $1,525,000 | -4.4% | $608 / Sq Ft |
| 09/08/2023 09/08/23 | Pending | -- | -- | -- |
| 08/03/2023 08/03/23 | Price Changed | $1,595,000 | 0.0% | $636 / Sq Ft |
| 08/03/2023 08/03/23 | For Sale | $1,595,000 | -3.0% | $636 / Sq Ft |
| 07/23/2023 07/23/23 | Pending | -- | -- | -- |
| 06/02/2023 06/02/23 | For Sale | $1,645,000 | +105.6% | $656 / Sq Ft |
| 07/29/2022 07/29/22 | Sold | $800,000 | -3.5% | $400 / Sq Ft |
| 03/10/2022 03/10/22 | Pending | -- | -- | -- |
| 02/17/2022 02/17/22 | For Sale | $829,000 | -- | $414 / Sq Ft |
Tax History Compared to Growth
Tax History
| Year | Tax Paid | Tax Assessment Tax Assessment Total Assessment is a certain percentage of the fair market value that is determined by local assessors to be the total taxable value of land and additions on the property. | Land | Improvement |
|---|---|---|---|---|
| 2024 | $14,119 | $1,096,200 | $473,500 | $622,700 |
| 2023 | $10,125 | $741,200 | $426,400 | $314,800 |
| 2022 | $9,604 | $657,800 | $377,400 | $280,400 |
| 2021 | $9,183 | $600,600 | $343,100 | $257,500 |
| 2020 | $8,806 | $586,700 | $334,800 | $251,900 |
| 2019 | $10,877 | $712,300 | $465,800 | $246,500 |
| 2018 | $10,418 | $666,100 | $439,400 | $226,700 |
| 2017 | $9,952 | $655,600 | $430,800 | $224,800 |
| 2016 | $9,716 | $655,600 | $430,800 | $224,800 |
| 2015 | $9,373 | $626,100 | $414,100 | $212,000 |
Agents Affiliated with this Home
-

Seller's Agent in 2023
Mary O'Donoghue
William Raveis R.E. & Home Services
(978) 337-8159
11 in this area
65 Total Sales
-

Buyer's Agent in 2023
Miro Fitkova
Fitkova Realty Group
(617) 921-9952
1 in this area
91 Total Sales
-

Seller's Agent in 2022
Bill Buck
Stone Wall Real Estate
(978) 815-1336
7 in this area
31 Total Sales
Map
Source: MLS Property Information Network (MLS PIN)
MLS Number: 72943620
APN: ANDO-000021-000014
- 115 Elm St
- 79 Cheever Cir
- 60 Elm St
- 59 Elm St
- 61 Elm St Unit 61
- 38 Pasho St
- 50 High St Unit 15
- 9 Temple Place Unit 9
- 10 Burnham Rd
- 5 Brookfield Rd
- 102 Chestnut St
- Lot 6 Weeping Willow Dr
- 3 Weeping Willow Way
- 14 Upland Rd
- 22 Railroad St Unit 306
- 131 Chestnut St
- 257 N Main St Unit 4
- 177 Elm St
- 51 Dufton Rd
- 11 Crescent Dr Unit 8
