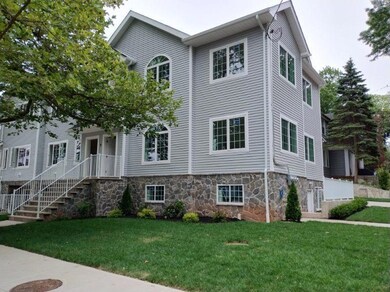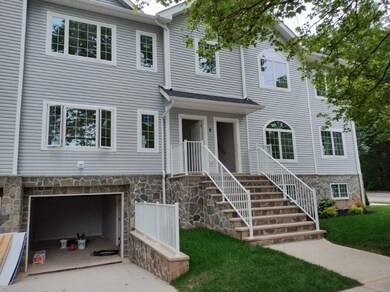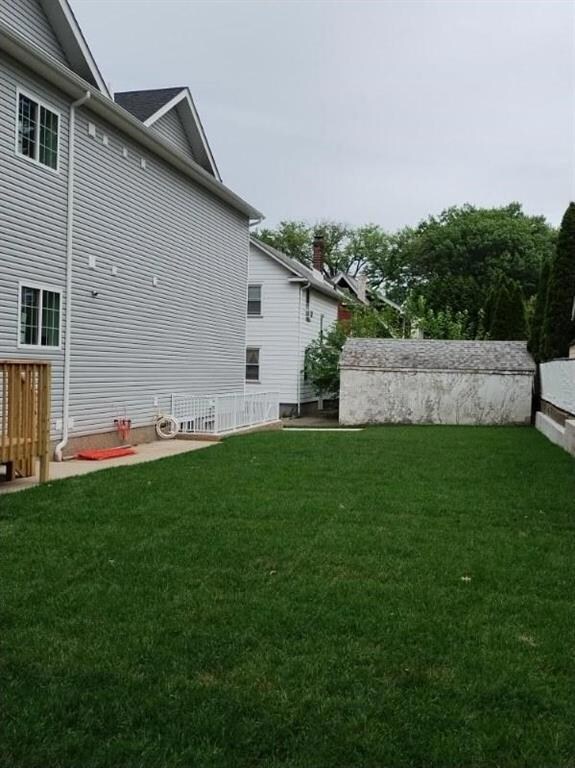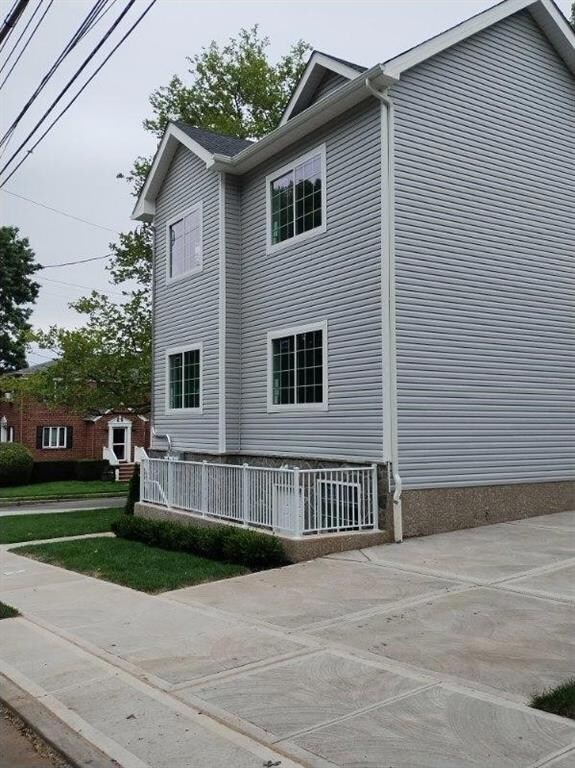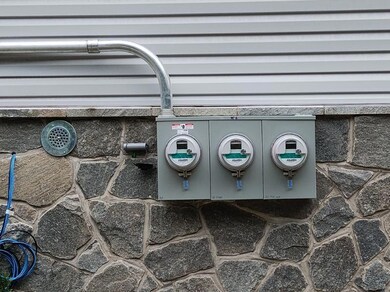
6 Ludwig St Staten Island, NY 10310
West Brighton NeighborhoodEstimated payment $7,816/month
Highlights
- Colonial Architecture
- Attached Garage
- Private Driveway
- Wood Flooring
- Back and Side Yard
About This Home
this home is setting for this absolutely gorgeous New Construction 2-Family 6 Bedroom (6/6), 5 Bathroom OVERSIZED Semi-Attached Home in the beautiful Clove Lakes area of S.I. The home boasts 2,665 sq ft of home plus an Additional 1,300 sq. ft. of Space in the Finished Basement that has porcelain tiled floors, 3/4 Bath, its own mini-split heating & cooling unit and a Separate Private Entrance! Some wonderful features of this home are a Large Living rm/Dining rm combo, Hardwood Flooring throughout, Alside energy efficient windows, Master bedrooms w/their own private 3/4-bathroom w/tiled shower. More amazing features include Recessed lighting, Crown molding, 5 in. floor molding, Alside energy efficient sliding door leading to backyard, EIK w/Stainless Steel appliances, Exhaust w/6 in. piping over a GAS Stove, Quartz Countertops, Subway Tile Backsplash, Soft close cabinets and large Center Island perfect for entertaining. There's separate energy efficient utilities for each unit, a third electric meter, 50 gal water tanks, laundry closet for each unit, stand-up attic w/plywood, perfect for storage, and a Built-In Garage. Home is right across from Brooks and Marling Lakes, blocks away from the SI Zoo and Clove Lakes Park! This home is perfect on so many levels, large families, looking to live in one unit and collect excellent rent or for the savvy investor. Conveniently located near buses, shopping and SI Expressway this home and location has it all! .... Professional Pictures coming soon!
Property Details
Home Type
- Multi-Family
Est. Annual Taxes
- $2,977
Year Built
- Built in 2025
Lot Details
- 4,457 Sq Ft Lot
- Lot Dimensions are 75 x 62
- Back and Side Yard
Home Design
- Colonial Architecture
- Poured Concrete
- Wood Frame Construction
- Pitched Roof
- Shingle Roof
- Vinyl Siding
- Stone Exterior Construction
Interior Spaces
- 2,672 Sq Ft Home
- 2-Story Property
- Basement Fills Entire Space Under The House
Flooring
- Wood
- Tile
Parking
- Attached Garage
- Private Driveway
Utilities
- Heating System Uses Gas
- 200+ Amp Service
- Gas Water Heater
Community Details
- 2 Units
Listing and Financial Details
- Tax Block 310
Map
Home Values in the Area
Average Home Value in this Area
Tax History
| Year | Tax Paid | Tax Assessment Tax Assessment Total Assessment is a certain percentage of the fair market value that is determined by local assessors to be the total taxable value of land and additions on the property. | Land | Improvement |
|---|---|---|---|---|
| 2025 | $2,977 | $14,880 | $15,709 | -- |
| 2024 | $2,977 | $14,820 | $33,921 | -- |
| 2023 | $7,859 | $38,695 | $13,225 | $25,470 |
| 2022 | $7,590 | $42,960 | $16,200 | $26,760 |
| 2021 | $7,625 | $38,340 | $16,200 | $22,140 |
| 2020 | $7,235 | $39,540 | $16,200 | $23,340 |
| 2019 | $6,746 | $42,900 | $16,200 | $26,700 |
| 2018 | $6,573 | $32,246 | $12,092 | $20,154 |
| 2017 | $5,571 | $31,683 | $14,929 | $16,754 |
| 2016 | $5,142 | $30,192 | $14,661 | $15,531 |
| 2015 | $4,852 | $28,484 | $12,184 | $16,300 |
| 2014 | $4,852 | $26,872 | $11,155 | $15,717 |
Property History
| Date | Event | Price | Change | Sq Ft Price |
|---|---|---|---|---|
| 07/11/2025 07/11/25 | For Sale | $1,388,888 | +101.3% | $520 / Sq Ft |
| 06/02/2022 06/02/22 | Sold | $690,000 | 0.0% | $449 / Sq Ft |
| 05/03/2022 05/03/22 | Pending | -- | -- | -- |
| 03/07/2022 03/07/22 | For Sale | $690,000 | -- | $449 / Sq Ft |
Purchase History
| Date | Type | Sale Price | Title Company |
|---|---|---|---|
| Bargain Sale Deed | $950,000 | First American Title | |
| Bargain Sale Deed | $950,000 | First American Title | |
| Bargain Sale Deed | $690,000 | Westcor Land Title | |
| Administrators Deed | -- | None Listed On Document |
Mortgage History
| Date | Status | Loan Amount | Loan Type |
|---|---|---|---|
| Previous Owner | $350,000 | Credit Line Revolving |
Similar Homes in Staten Island, NY
Source: Brooklyn Board of REALTORS®
MLS Number: 494132
APN: 00310-0013
- 10 Ludwig St
- 54 Purcell St
- 12 Freeman Place
- 0 Hardin Ave
- 208 Myrtle Ave Unit 210
- 145 Roe St
- 81 Manor Rd
- 448 Clove Rd
- 433 Clove Rd
- 123 Roe St
- 401 Broadway
- 582 Cary Ave
- 486 Delafield Ave
- 837 Delafield Ave Unit A
- 68 Lyceum Ct
- 58 Seneca St
- 121 Egbert Ave
- 485 Delafield Ave
- 361 Broadway
- 1131 Forest Ave Unit 2b
- 360 Broadway
- 102 Dubois Ave
- 62 Britton St Unit 1B
- 62 Britton St
- 504 Oakland Ave Unit 2
- 405 Bement Ave Unit 2F
- 621 Metropolitan Ave Unit 623
- 347 Maine Ave Unit 1
- 347 Maine Ave Unit 2
- 102 Bement Ave
- 52 Markham Place Unit 2
- 88 Ann St
- 130 Coale Ave
- 223 Treadwell Ave Unit 1
- 937 Victory Blvd
- 11 Highland Ave
- 247 Charles Ave Unit 1
- 4 Melba St Unit 2
- 2268 Richmond Terrace Unit 1st Floor
- 161 Byrne Ave Unit 2

