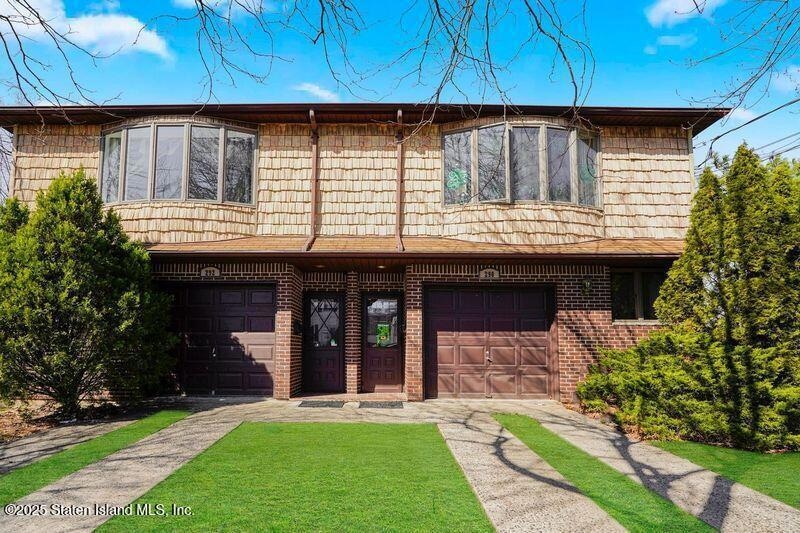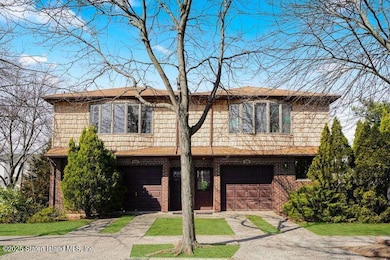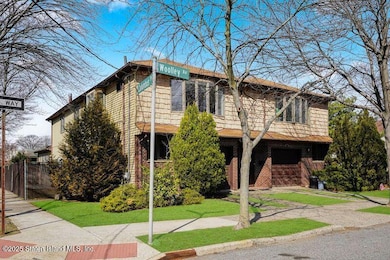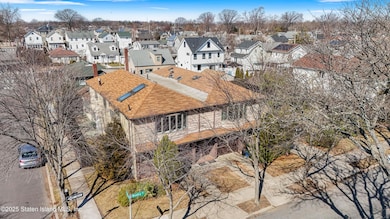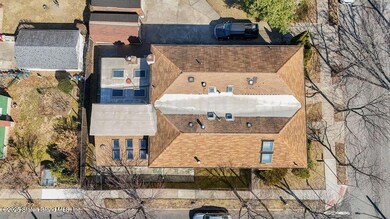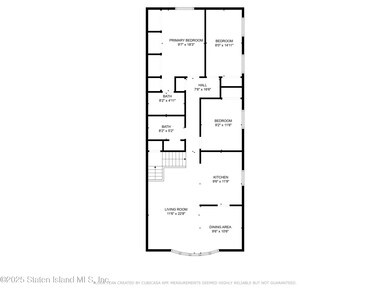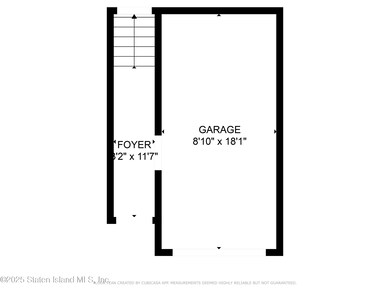
290 Woolley Ave Staten Island, NY 10314
Westerleigh NeighborhoodEstimated payment $11,297/month
Highlights
- Indoor Pool
- 0.14 Acre Lot
- Eat-In Galley Kitchen
- P.S. 30 Westerleigh Rated A-
- Fireplace
- 2 Car Attached Garage
About This Home
Welcome Home! This gigantic and spacious custom 2 family detached, 8 bedrooms, 7 bathrooms, home is perfect for any size family! Located minutes from Westerleigh park, amazing restaurants, public transportation to the city, and easy access to the expressway. LEVEL 0: 2 partially finished basements, 3/4 bath, roughing for kitchenetteLEVEL 1: Large custom, galley kitchen, great room overlooking indoor pool and 4 seasons room, 2x3/4 bathrooms, Studio apartment, full bathroom, Kitchen, living room/dining room combo, access to yard.LEVEL 2: 3 bedroom apartment with full bathroom, living room and dining room, eat in kitchen. Master Apt: Master bedroom, bedroom #5, bedroom #6, Bedroom, #7, Bedroom #8LEVEL 3 Attic for storage
Property Details
Home Type
- Multi-Family
Est. Annual Taxes
- $16,038
Year Built
- Built in 1986
Lot Details
- 6,000 Sq Ft Lot
- Lot Dimensions are 42 x 65
- Fenced
- Back, Front, and Side Yard
Parking
- 2 Car Attached Garage
- Garage Door Opener
- Off-Street Parking
Home Design
- Duplex
- Stone Siding
- Vinyl Siding
Interior Spaces
- 5,380 Sq Ft Home
- 2-Story Property
- Ceiling Fan
- Fireplace
- Combination Dining and Living Room
- Home Security System
- Eat-In Galley Kitchen
Bedrooms and Bathrooms
- 5 Bedrooms
- 5 Full Bathrooms
Outdoor Features
- Indoor Pool
- Patio
Utilities
- Cooling Available
- Heating System Uses Natural Gas
- Hot Water Baseboard Heater
- 220 Volts
Community Details
- 2 Units
Listing and Financial Details
- Legal Lot and Block 0035 / 01468
- Assessor Parcel Number 01468-0035
Map
Home Values in the Area
Average Home Value in this Area
Tax History
| Year | Tax Paid | Tax Assessment Tax Assessment Total Assessment is a certain percentage of the fair market value that is determined by local assessors to be the total taxable value of land and additions on the property. | Land | Improvement |
|---|---|---|---|---|
| 2025 | $7,566 | $53,040 | $7,543 | $45,497 |
| 2024 | $7,566 | $56,640 | $6,664 | $49,976 |
| 2023 | $7,626 | $37,549 | $6,525 | $31,024 |
| 2022 | $7,072 | $48,960 | $10,020 | $38,940 |
| 2021 | $7,423 | $40,560 | $10,020 | $30,540 |
| 2020 | $7,043 | $40,500 | $10,020 | $30,480 |
| 2019 | $6,567 | $35,220 | $10,020 | $25,200 |
| 2018 | $6,379 | $31,291 | $8,242 | $23,049 |
| 2017 | $6,018 | $29,520 | $10,020 | $19,500 |
| 2016 | $5,876 | $29,392 | $9,956 | $19,436 |
| 2015 | $5,020 | $27,729 | $7,771 | $19,958 |
| 2014 | $5,020 | $26,160 | $8,340 | $17,820 |
Property History
| Date | Event | Price | Change | Sq Ft Price |
|---|---|---|---|---|
| 07/19/2025 07/19/25 | For Sale | $949,000 | -0.1% | -- |
| 07/19/2025 07/19/25 | For Sale | $949,900 | -47.2% | $391 / Sq Ft |
| 03/18/2025 03/18/25 | For Sale | $1,799,999 | -- | $335 / Sq Ft |
Purchase History
| Date | Type | Sale Price | Title Company |
|---|---|---|---|
| Bargain Sale Deed | -- | None Listed On Document | |
| Deed | -- | -- |
Mortgage History
| Date | Status | Loan Amount | Loan Type |
|---|---|---|---|
| Previous Owner | $412,000 | New Conventional |
Similar Homes in Staten Island, NY
Source: Staten Island Multiple Listing Service
MLS Number: 2501407
APN: 01468-0035
- 292 Woolley Ave
- 287 Woolley Ave
- 265 Waters Ave
- 305 Livermore Ave
- 249 Dickie Ave
- 101 Delmore St
- 181 Collfield Ave
- 304 Crystal Ave
- 353 Cheves Ave
- 204 Demorest Ave
- 202 Watchogue Rd
- 242 Collfield Ave
- 366 Neal Dow Ave
- 95 Bryson Ave
- 279 Saint John Ave
- 32 Muller Ave
- 251 Saint John Ave
- 221 Willowbrook Rd
- 142 Bidwell Ave
- 221 Saint John Ave
- 52 Markham Place Unit 2
- 102 Dubois Ave
- 3A Ludwig Ln Unit 1
- 171 Netherland Ave Unit 1
- 261 Maple Pkwy Unit 142
- 247 Charles Ave Unit 1
- 29 Monroe Place Unit Bottom
- 2580 Richmond Terrace
- 10 Noah Ct
- 69 Dehart Ave Unit 1
- 2268 Richmond Terrace Unit 1st Floor
- 2848 Richmond Terrace Unit 1
- 360 Broadway
- 62 Britton St
- 62 Britton St
- 7 Sierra Ct
- 7 Rockville Ave Unit Side Apt
- 27 W 1st St Unit 102
- 17 Avenue E Unit 304
- 17 Avenue E Unit 203
