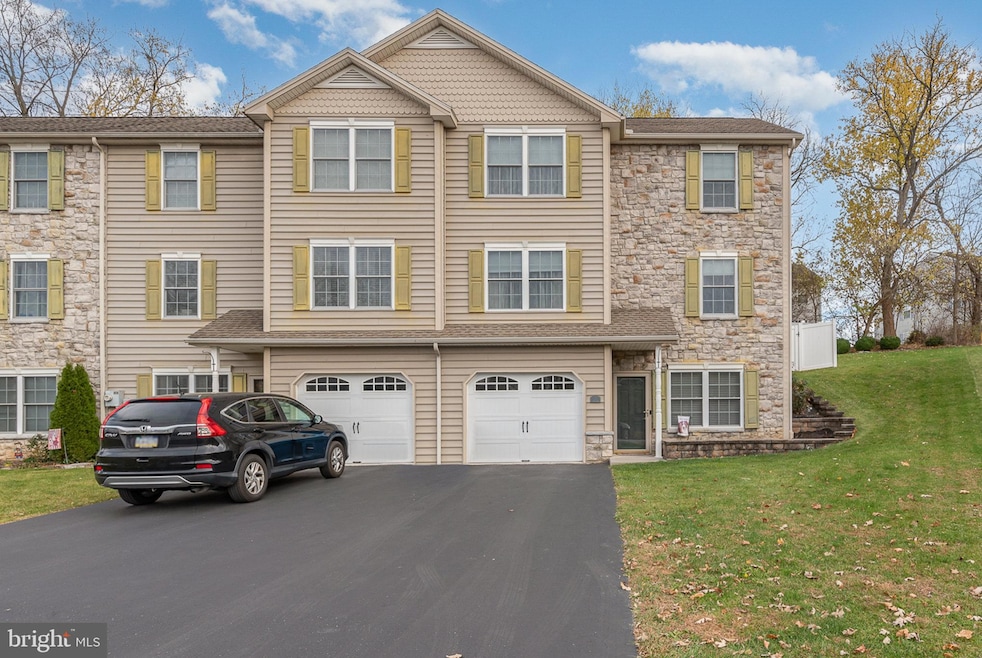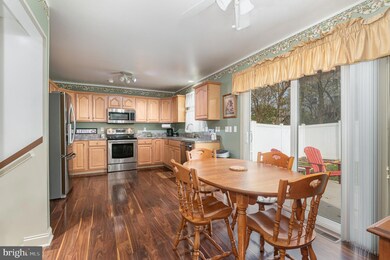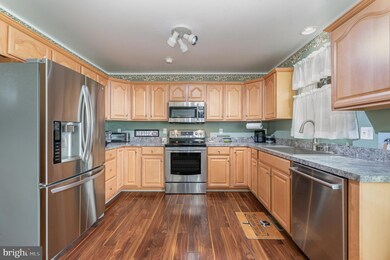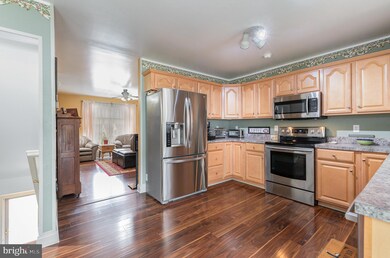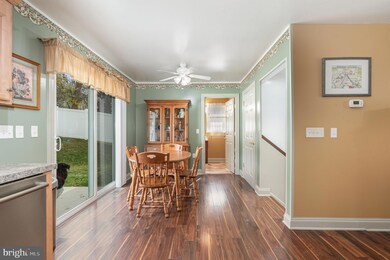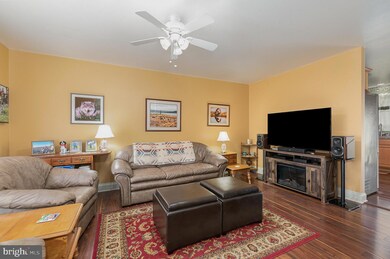
6 Luke Ln Carlisle, PA 17013
Highlights
- Recreation Room
- No HOA
- Living Room
- Traditional Architecture
- 1 Car Attached Garage
- More Than Two Accessible Exits
About This Home
As of January 2024Better than new spacious end unit townhome close to Dickinson College, Army War College and major routes. This 3 BR, 3 BA home, offers 2 full and 1 half bath, and boasts 2000+ SF. 1 car garage, patio and a fenced back yard off of dining area, Master suite w/ walk-in closet, C/A, second floor laundry and ample storage throughout. The entry level first floor has potential as a gym, rec space, office, or even 4th bedroom. Only 15 homes in this townhome community and best of all, no HOA fees. There are so many places within walking distance that include Beeman's Bakery, Leo's Ice Cream, Rustic Tavern, the Central PA youth ballet, and the Carlisle High, Middle, and elementary schools.
Last Agent to Sell the Property
Berkshire Hathaway HomeServices Homesale Realty License #AB066821 Listed on: 12/12/2023

Townhouse Details
Home Type
- Townhome
Est. Annual Taxes
- $3,763
Year Built
- Built in 2006
Parking
- 1 Car Attached Garage
- Front Facing Garage
Home Design
- Traditional Architecture
- Block Foundation
- Stone Siding
- Vinyl Siding
- Stick Built Home
Interior Spaces
- 2,021 Sq Ft Home
- Property has 3 Levels
- Family Room
- Living Room
- Dining Room
- Recreation Room
Bedrooms and Bathrooms
- 3 Bedrooms
- En-Suite Primary Bedroom
Schools
- Carlisle Area High School
Utilities
- Forced Air Heating and Cooling System
- Heat Pump System
- Electric Water Heater
Additional Features
- More Than Two Accessible Exits
- 5,663 Sq Ft Lot
Community Details
- No Home Owners Association
- North Middleton Twp Subdivision
Listing and Financial Details
- Tax Lot 6
- Assessor Parcel Number 29-20-1794-125
Ownership History
Purchase Details
Home Financials for this Owner
Home Financials are based on the most recent Mortgage that was taken out on this home.Purchase Details
Home Financials for this Owner
Home Financials are based on the most recent Mortgage that was taken out on this home.Purchase Details
Home Financials for this Owner
Home Financials are based on the most recent Mortgage that was taken out on this home.Similar Homes in Carlisle, PA
Home Values in the Area
Average Home Value in this Area
Purchase History
| Date | Type | Sale Price | Title Company |
|---|---|---|---|
| Deed | $280,000 | None Listed On Document | |
| Special Warranty Deed | $172,800 | None Available | |
| Warranty Deed | $192,000 | -- |
Mortgage History
| Date | Status | Loan Amount | Loan Type |
|---|---|---|---|
| Open | $271,600 | New Conventional | |
| Previous Owner | $138,240 | New Conventional | |
| Previous Owner | $133,549 | New Conventional | |
| Previous Owner | $147,000 | New Conventional |
Property History
| Date | Event | Price | Change | Sq Ft Price |
|---|---|---|---|---|
| 01/25/2024 01/25/24 | Sold | $280,000 | +3.7% | $139 / Sq Ft |
| 12/25/2023 12/25/23 | Pending | -- | -- | -- |
| 12/12/2023 12/12/23 | For Sale | $270,000 | +56.3% | $134 / Sq Ft |
| 07/29/2016 07/29/16 | Sold | $172,800 | -4.0% | $86 / Sq Ft |
| 06/20/2016 06/20/16 | Pending | -- | -- | -- |
| 06/10/2016 06/10/16 | For Sale | $180,000 | -- | $89 / Sq Ft |
Tax History Compared to Growth
Tax History
| Year | Tax Paid | Tax Assessment Tax Assessment Total Assessment is a certain percentage of the fair market value that is determined by local assessors to be the total taxable value of land and additions on the property. | Land | Improvement |
|---|---|---|---|---|
| 2025 | $4,058 | $193,700 | $50,000 | $143,700 |
| 2024 | $3,904 | $193,700 | $50,000 | $143,700 |
| 2023 | $3,763 | $193,700 | $50,000 | $143,700 |
| 2022 | $3,702 | $193,700 | $50,000 | $143,700 |
| 2021 | $3,643 | $193,700 | $50,000 | $143,700 |
| 2020 | $3,556 | $193,700 | $50,000 | $143,700 |
| 2019 | $3,472 | $193,700 | $50,000 | $143,700 |
| 2018 | $3,381 | $193,700 | $50,000 | $143,700 |
| 2017 | $3,305 | $193,700 | $50,000 | $143,700 |
| 2016 | -- | $193,700 | $50,000 | $143,700 |
| 2015 | -- | $193,700 | $50,000 | $143,700 |
| 2014 | -- | $193,700 | $50,000 | $143,700 |
Agents Affiliated with this Home
-
Heather Neidlinger

Seller's Agent in 2024
Heather Neidlinger
Berkshire Hathaway HomeServices Homesale Realty
(717) 226-2875
140 in this area
644 Total Sales
-
ROBYN ESTWICK

Buyer's Agent in 2024
ROBYN ESTWICK
ExecuHome Realty
(410) 777-6862
1 in this area
108 Total Sales
Map
Source: Bright MLS
MLS Number: PACB2026442
APN: 29-20-1794-125
- 670 W Louther St
- 907 W Louther St
- 61 Bennington Way
- 920 W Louther St
- 912 Forbes Rd
- 130 Cedar St
- 13 Shillington Ln
- 1339 Georgetown Cir
- 2 Shillington Ln
- 18 Douglas Ct
- 0 Cherry St
- Carter Plan at Grange - Single Family
- Surge Way Plan at Grange - Single Family
- Corby Plan at Grange - Single Family
- Arundel Plan at Grange - Single Family
- Royston Plan at Grange - Single Family
- Elgin Plan at Grange - Single Family
- Anders Plan at Grange - Single Family
- Darby Plan at Grange - Single Family
- Ashby Plan at Grange - Single Family
