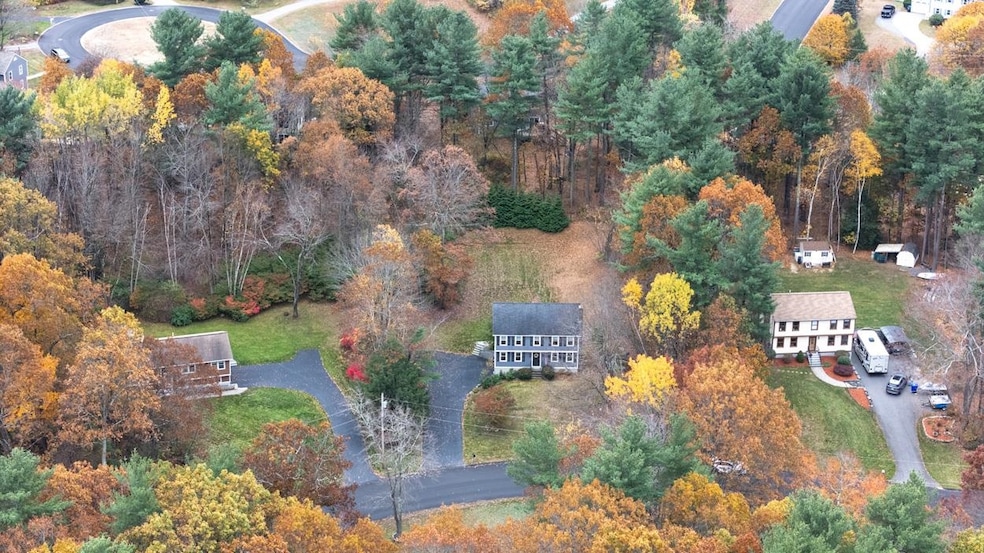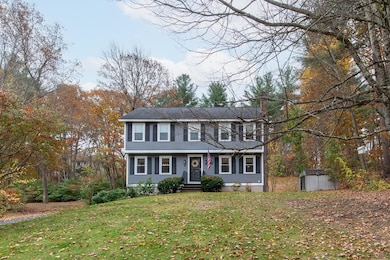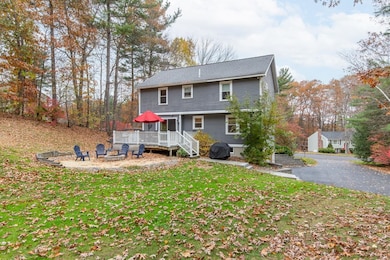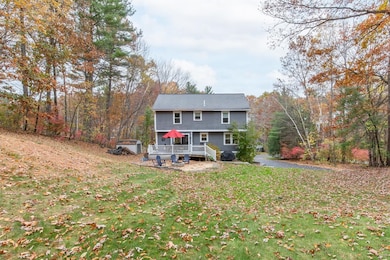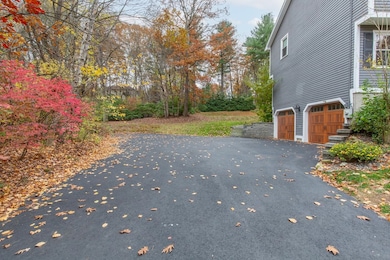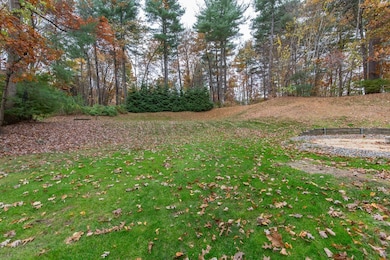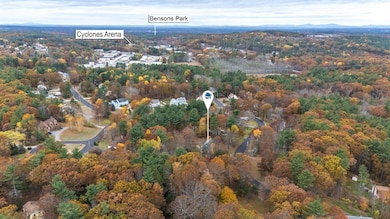6 Lund Dr Hudson, NH 03051
Estimated payment $4,064/month
Highlights
- Colonial Architecture
- Wooded Lot
- Wood Flooring
- Deck
- Vaulted Ceiling
- Fireplace
About This Home
PRICE IMPROVEMENT!! Welcome home to this stunning 4-bedroom, 2.5-bath Colonial nestled on over 0.69 acres in a desirable Hudson neighborhood. This spacious home blends classic New England charm with modern updates, featuring a recently renovated, open-concept kitchen and dining area — perfect for large gatherings and entertaining. The kitchen showcases quartz countertops, new stainless steel appliances, tiled backsplash, a built-in pantry, and a stylish coffee station, creating both function and flair.The inviting living room with a wood-burning fireplace provides a warm, cozy setting, while hardwood floors flow throughout the home, adding timeless character. Upstairs, the primary suite offers a tranquil retreat with vaulted ceilings, double closets, and its own three-quarter bath. Enjoy outdoor living in your private backyard, ideal for entertaining or relaxing, complete with a storage shed for all your outdoor needs. Additional features include town water, town sewer, and natural gas, plus a two-car garage under and ample off-street parking. Open House this Sat 1230-2 and Sun 1030-12noon!!
Open House Schedule
-
Sunday, November 23, 202510:30 am to 12:00 pm11/23/2025 10:30:00 AM +00:0011/23/2025 12:00:00 PM +00:00$20k Reduction Come take a look!!!Add to Calendar
Home Details
Home Type
- Single Family
Est. Annual Taxes
- $8,221
Year Built
- Built in 1986
Lot Details
- 0.69 Acre Lot
- Sloped Lot
- Irrigation Equipment
- Wooded Lot
- Property is zoned R1
Parking
- 2 Car Garage
- Driveway
- Off-Street Parking
- 1 to 5 Parking Spaces
Home Design
- Colonial Architecture
- Concrete Foundation
- Block Foundation
- Wood Siding
Interior Spaces
- Property has 2 Levels
- Vaulted Ceiling
- Ceiling Fan
- Fireplace
- Blinds
- Living Room
- Dining Area
- Basement
- Interior Basement Entry
- Fire and Smoke Detector
Kitchen
- Gas Range
- Microwave
- Dishwasher
- Kitchen Island
Flooring
- Wood
- Ceramic Tile
Bedrooms and Bathrooms
- 4 Bedrooms
- En-Suite Primary Bedroom
Laundry
- Laundry Room
- Dryer
Outdoor Features
- Deck
- Shed
Schools
- Nottingham West Elementary School
- Hudson Memorial Middle School
- Alvirne High School
Utilities
- Baseboard Heating
- Hot Water Heating System
- Cable TV Available
Listing and Financial Details
- Tax Block 46
- Assessor Parcel Number 153
Map
Home Values in the Area
Average Home Value in this Area
Tax History
| Year | Tax Paid | Tax Assessment Tax Assessment Total Assessment is a certain percentage of the fair market value that is determined by local assessors to be the total taxable value of land and additions on the property. | Land | Improvement |
|---|---|---|---|---|
| 2021 | $5,612 | $290,000 | $108,800 | $181,200 |
Property History
| Date | Event | Price | List to Sale | Price per Sq Ft | Prior Sale |
|---|---|---|---|---|---|
| 11/19/2025 11/19/25 | Price Changed | $639,900 | -3.0% | $339 / Sq Ft | |
| 10/30/2025 10/30/25 | For Sale | $659,900 | +116.4% | $349 / Sq Ft | |
| 11/23/2015 11/23/15 | Sold | $305,000 | +1.7% | $160 / Sq Ft | View Prior Sale |
| 09/30/2015 09/30/15 | Pending | -- | -- | -- | |
| 09/25/2015 09/25/15 | For Sale | $299,900 | -- | $158 / Sq Ft |
Source: PrimeMLS
MLS Number: 5067874
APN: HDSO M:153 B:046 L:000
- 11 Teloian Dr
- 37 Dugout Rd Unit B
- 56 Terraceview Dr
- 63 Mammoth Rd
- 21 Griffin Rd
- 138 Castle Hill Rd
- 87 Speare Rd
- 2 2nd St
- 4 Hilltop Dr
- 53 Kimball Hill Rd Unit A
- 53 Kimball Hill Rd
- 6 Lancaster Rd
- 7 Cypress Ln Unit 5
- 2 Cypress Ln
- 4 Elijah Hill Ln
- 10 Del Ray Dr Unit 10
- 24 Del Ray Dr Unit 25
- 24 Del Ray Dr
- 19 David Dr
- 81 Robinson Rd Unit A
- 4 Monroe Dr
- 98 Barbara Ln Unit 48
- 255 Derry Rd
- 8 Heritage Rd
- 8 Heritage Rd Unit 1
- 124 Mammoth Rd
- 18-24 Roosevelt Ave
- 52-54-54 Windham Rd Unit 305
- 11 Bancroft St
- 4 Sanders St
- 44 Walden Pond Dr
- 110 E Hollis St Unit 316
- 110 E Hollis St Unit 111
- 110 E Hollis St Unit 222
- 110 E Hollis St Unit 421
- 110 E Hollis St Unit 326
- 110 E Hollis St Unit 325
- 110 E Hollis St Unit 113
- 110 E Hollis St Unit 125
- 14 Amory St Unit 1
