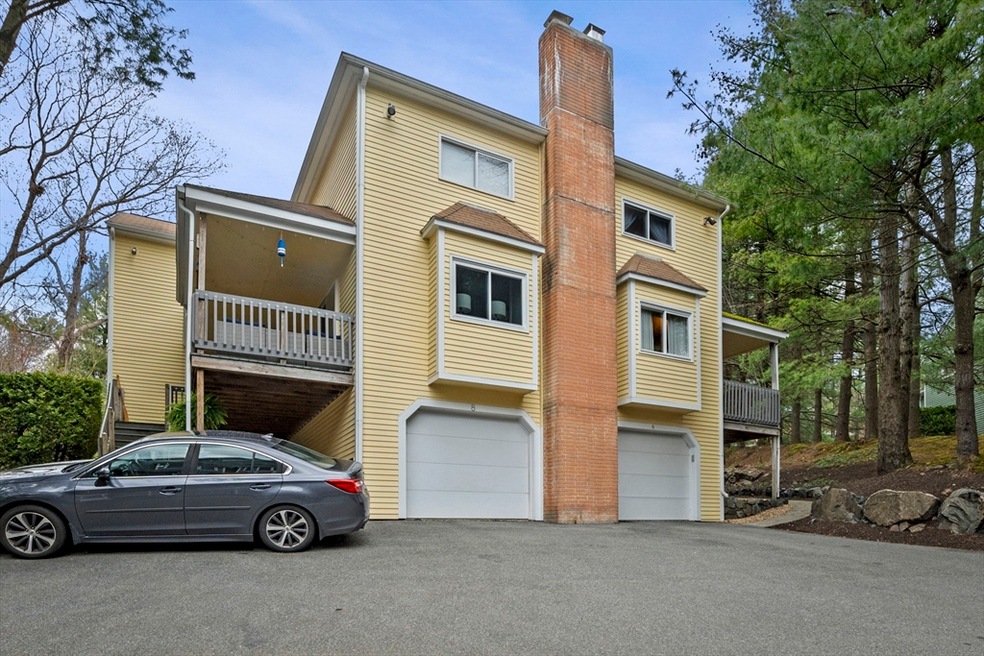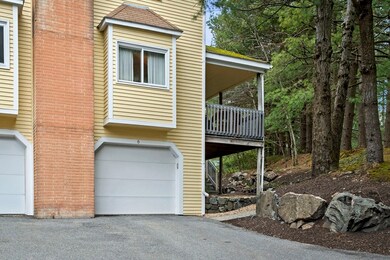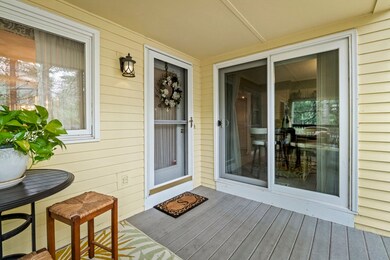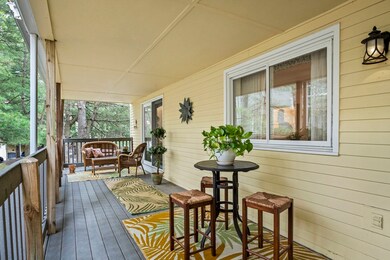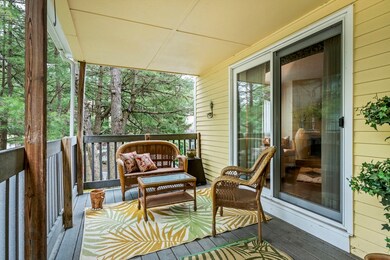
6 Majestic Way Salem, MA 01970
Highland Avenue NeighborhoodHighlights
- Spa
- Deck
- Engineered Wood Flooring
- Open Floorplan
- Property is near public transit
- Cathedral Ceiling
About This Home
As of June 2024Perfectly located within the sought-after Hamlet complex, this picture-perfect, OPEN CONCEPT 2-bedroom, 2.5 bath condo is nestled away in a tranquil setting ideal for bird watching, taking in the changing foliage or enjoying a morning walk, yet is so close to all the conveniences that living in the North Shore provides. Perfectly located less than 10 mins to the Commuter Rail, Vinnin Square, Whole Foods & all the restaurants & shopping that downtown Salem has to offer. Highlights inc: an Eat-In-Kitchen w/GAS COOKING, OPEN CONCEPT living/dining room w/wood burning fireplace, massive primary suite w/ jacuzzi tub, 2 private decks, 2 garage spaces & a bonus room in the finished lower level. This PET FRIENDLY (1 pet max) home checks all the boxes including CENTRAL A/C, plenty of storage, gleaming engineered hardwood floors (only 3 years old) and IN-UNIT LAUNDRY. All of this in a professionally managed association. Experience worry free living at its finest. Nothing to do but unpack and enjo
Townhouse Details
Home Type
- Townhome
Est. Annual Taxes
- $5,975
Year Built
- Built in 1986
HOA Fees
- $458 Monthly HOA Fees
Parking
- 2 Car Attached Garage
- Tuck Under Parking
- Tandem Parking
- Off-Street Parking
Home Design
- Frame Construction
- Shingle Roof
Interior Spaces
- 1,955 Sq Ft Home
- 2-Story Property
- Open Floorplan
- Central Vacuum
- Crown Molding
- Cathedral Ceiling
- Light Fixtures
- Sliding Doors
- Living Room with Fireplace
- Dining Area
- Home Office
- Home Security System
Kitchen
- Stove
- Range
- Microwave
- Plumbed For Ice Maker
- Dishwasher
- Disposal
Flooring
- Engineered Wood
- Wall to Wall Carpet
- Ceramic Tile
Bedrooms and Bathrooms
- 2 Bedrooms
- Primary bedroom located on second floor
- Dual Closets
- Walk-In Closet
- Soaking Tub
- Bathtub with Shower
- Separate Shower
Laundry
- Dryer
- Washer
Basement
- Exterior Basement Entry
- Laundry in Basement
Outdoor Features
- Spa
- Balcony
- Deck
Location
- Property is near public transit
- Property is near schools
Utilities
- Forced Air Heating and Cooling System
- Heating System Uses Natural Gas
- Cable TV Available
Listing and Financial Details
- Assessor Parcel Number M:12 L:0003 S:814,2127963
Community Details
Overview
- Association fees include insurance, maintenance structure, road maintenance, ground maintenance, snow removal, trash, reserve funds
- 172 Units
- Hamlet Community
Amenities
- Shops
Recreation
- Park
- Jogging Path
Pet Policy
- Call for details about the types of pets allowed
Ownership History
Purchase Details
Home Financials for this Owner
Home Financials are based on the most recent Mortgage that was taken out on this home.Purchase Details
Purchase Details
Home Financials for this Owner
Home Financials are based on the most recent Mortgage that was taken out on this home.Map
Similar Homes in Salem, MA
Home Values in the Area
Average Home Value in this Area
Purchase History
| Date | Type | Sale Price | Title Company |
|---|---|---|---|
| Condominium Deed | $610,000 | None Available | |
| Condominium Deed | $610,000 | None Available | |
| Condominium Deed | -- | None Available | |
| Condominium Deed | -- | None Available | |
| Deed | $149,900 | -- | |
| Deed | $149,900 | -- |
Mortgage History
| Date | Status | Loan Amount | Loan Type |
|---|---|---|---|
| Open | $260,000 | Purchase Money Mortgage | |
| Closed | $260,000 | Purchase Money Mortgage | |
| Previous Owner | $70,000 | Purchase Money Mortgage |
Property History
| Date | Event | Price | Change | Sq Ft Price |
|---|---|---|---|---|
| 06/25/2024 06/25/24 | Sold | $610,000 | +1.7% | $312 / Sq Ft |
| 05/21/2024 05/21/24 | Pending | -- | -- | -- |
| 05/14/2024 05/14/24 | For Sale | $599,900 | -- | $307 / Sq Ft |
Tax History
| Year | Tax Paid | Tax Assessment Tax Assessment Total Assessment is a certain percentage of the fair market value that is determined by local assessors to be the total taxable value of land and additions on the property. | Land | Improvement |
|---|---|---|---|---|
| 2025 | $6,009 | $529,900 | $0 | $529,900 |
| 2024 | $5,975 | $514,200 | $0 | $514,200 |
| 2023 | $5,529 | $442,000 | $0 | $442,000 |
| 2022 | $5,210 | $393,200 | $0 | $393,200 |
| 2021 | $5,070 | $367,400 | $0 | $367,400 |
| 2020 | $5,221 | $361,300 | $0 | $361,300 |
| 2019 | $4,950 | $327,800 | $0 | $327,800 |
| 2018 | $4,703 | $305,800 | $0 | $305,800 |
| 2017 | $4,480 | $282,500 | $0 | $282,500 |
| 2016 | $4,038 | $257,700 | $0 | $257,700 |
| 2015 | $4,327 | $263,700 | $0 | $263,700 |
Source: MLS Property Information Network (MLS PIN)
MLS Number: 73237248
APN: SALE-000012-000000-000003-000814-000814
- 42 Brittania Cir
- 15 Nightingale Ln Unit 15
- 13 Clark Ave
- 8 Wyman Ave
- 6 Clark St
- 9 Russell Dr Unit 2-C
- 70 Weatherly Dr Unit 203
- 70 Weatherly Dr Unit 108
- 10 Weatherly Dr Unit 2
- 1 Spruance Way Unit C
- 17 Lions Ln
- 8 Carriage Hill Ln Unit 8
- 128 Windsor Ave
- 19 Valiant Way
- 21 Surrey Rd
- 40 Station Rd
- 354 Essex St
- 124R Highland Ave
- 441 Essex St Unit 302
- 39 Buena Vista Ave
