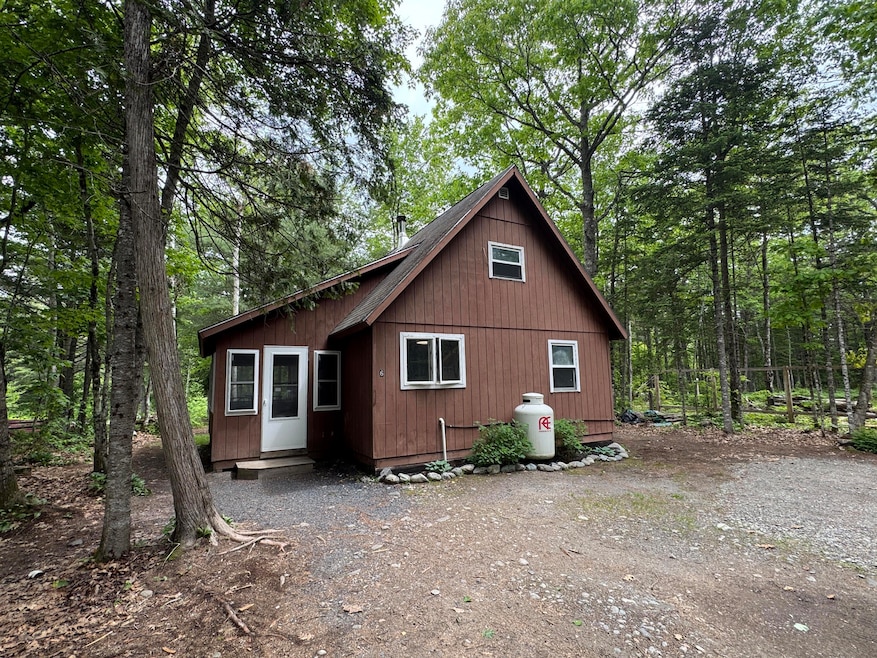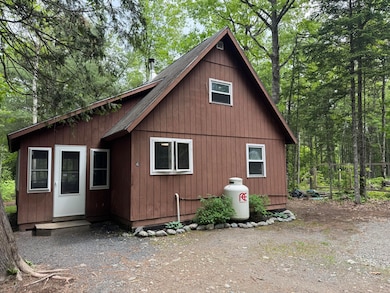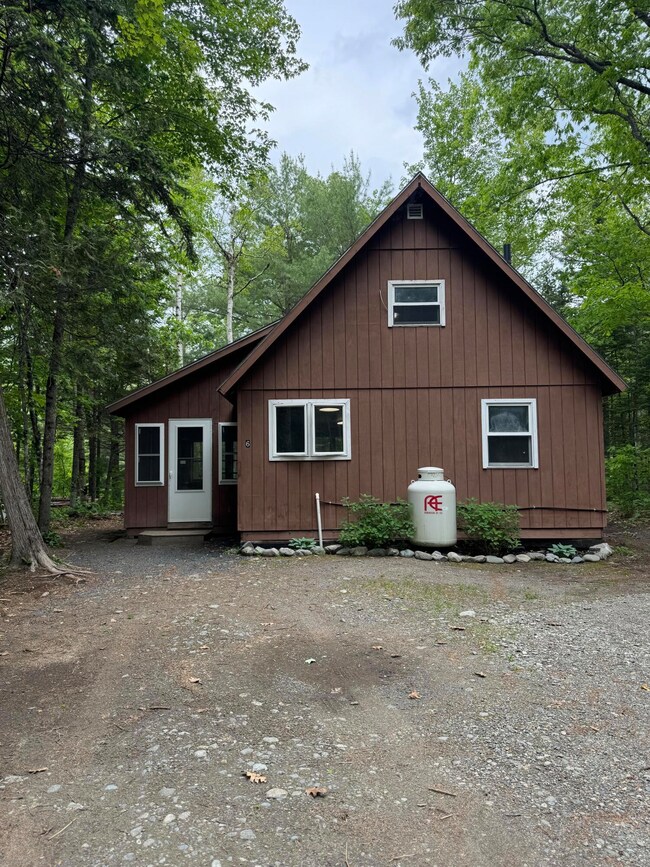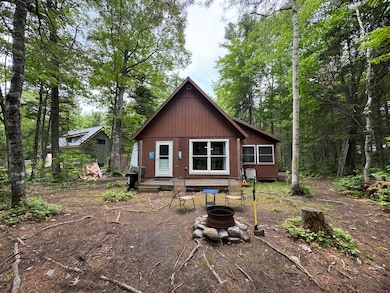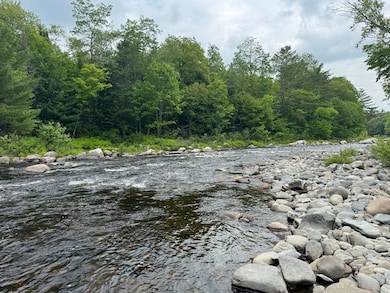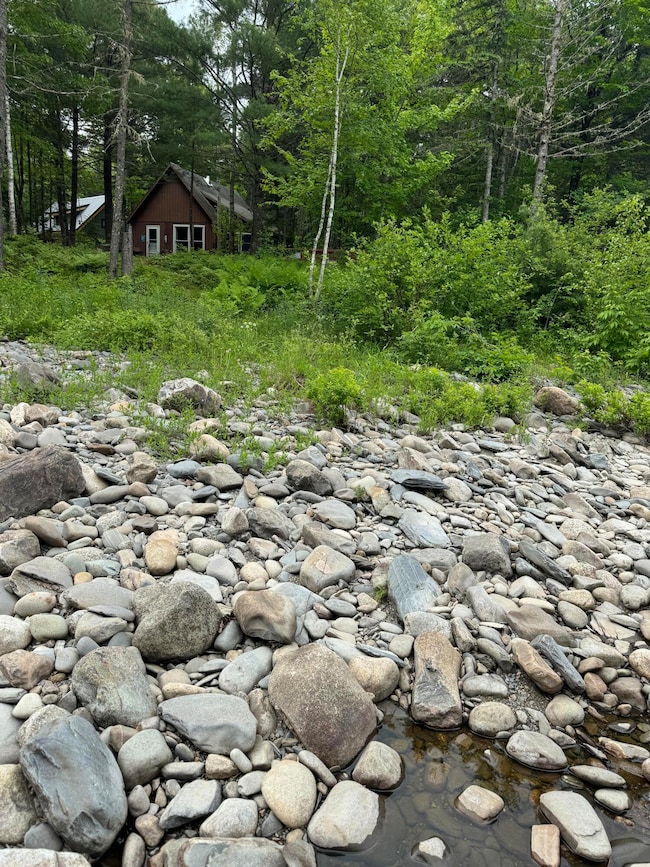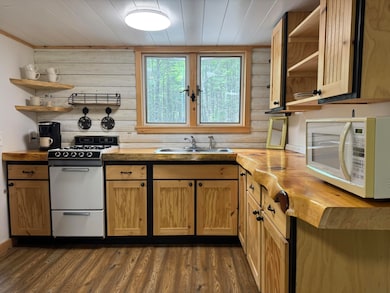Estimated payment $904/month
Highlights
- 102 Feet of Waterfront
- Public Beach
- Deck
- Nearby Water Access
- Cape Cod Architecture
- Wooded Lot
About This Home
Charming riverside camp located in Abbot, ME on the Piscataquis River with 102 feet of private water frontage. Escape to serenity with this lovely 1-2 bedroom camp nestled on the banks of the river. Enjoy the sounds of the river perfect for peaceful days sitting on your private deck. Inside, you will find an open-concept kitchen, dining, and living area, a cozy bedroom, bathroom with compost toilet, and large loft offering extra sleeping space for guests. The sunporch provides the perfect spot for relaxing with a book or enjoying the quiet all year-round. This property has seen numerous updates including flooring, lighting, new kitchen, pine walls, insulated walls and attic, and more. There is a power pole at the driveway, making it easy to hook up electricity. The camp is set up for river drawn water and this equipment will stay. Snowmobile and four-wheeler trails are just up the road. Surrounded by nature and frequented by wildlife, it's a true outdoor lover's retreat. Whether you are looking for a quiet getaway or a base for outdoor adventures, this tranquil riverside gem is ready to welcome you. All furniture will convey (except shelving and gun safe in loft)
Home Details
Home Type
- Single Family
Est. Annual Taxes
- $791
Year Built
- Built in 1985
Lot Details
- 0.6 Acre Lot
- 102 Feet of Waterfront
- Public Beach
- Rural Setting
- Seasonal Access to Property
- Level Lot
- Open Lot
- Wooded Lot
- Property is zoned Stream Protection
Parking
- Gravel Driveway
Property Views
- Water
- Scenic Vista
Home Design
- Cape Cod Architecture
- Post and Beam
- Camp Architecture
- Pillar, Post or Pier Foundation
- Wood Frame Construction
- Shingle Roof
- Wood Siding
Interior Spaces
- 848 Sq Ft Home
- Built-In Features
- Living Room
- Loft
- Sun or Florida Room
Kitchen
- Gas Range
- Microwave
Flooring
- Wood
- Vinyl
Bedrooms and Bathrooms
- 2 Bedrooms
- Main Floor Bedroom
- Composting Toilet
Home Security
- Storm Windows
- Storm Doors
Outdoor Features
- Nearby Water Access
- Deck
- Outhouse
- Enclosed Glass Porch
Utilities
- No Cooling
- Heating System Uses Coal
- Heating System Uses Gas
- Heating System Uses Wood
- Heating System Mounted To A Wall or Window
- Electricity Not Available
- The lake is a source of water for the property
- No Water Heater
- Sewer Not Available
Community Details
- No Home Owners Association
Listing and Financial Details
- Tax Lot 5-2
- Assessor Parcel Number ABBO-000008-000000-000005-000002
Map
Home Values in the Area
Average Home Value in this Area
Tax History
| Year | Tax Paid | Tax Assessment Tax Assessment Total Assessment is a certain percentage of the fair market value that is determined by local assessors to be the total taxable value of land and additions on the property. | Land | Improvement |
|---|---|---|---|---|
| 2024 | $791 | $64,860 | $37,600 | $27,260 |
| 2023 | $727 | $50,120 | $29,000 | $21,120 |
| 2022 | $697 | $50,120 | $29,000 | $21,120 |
| 2021 | $697 | $50,120 | $29,000 | $21,120 |
| 2020 | $697 | $50,120 | $29,000 | $21,120 |
| 2019 | $697 | $50,120 | $29,000 | $21,120 |
| 2018 | $682 | $50,120 | $29,000 | $21,120 |
| 2017 | $667 | $50,120 | $29,000 | $21,120 |
| 2016 | $684 | $50,120 | $29,000 | $21,120 |
| 2015 | $664 | $50,120 | $29,000 | $21,120 |
| 2014 | $647 | $50,120 | $29,000 | $21,120 |
Property History
| Date | Event | Price | List to Sale | Price per Sq Ft | Prior Sale |
|---|---|---|---|---|---|
| 09/22/2025 09/22/25 | Price Changed | $159,000 | -11.2% | $188 / Sq Ft | |
| 06/24/2025 06/24/25 | Price Changed | $179,000 | -8.7% | $211 / Sq Ft | |
| 06/10/2025 06/10/25 | For Sale | $196,000 | +256.4% | $231 / Sq Ft | |
| 10/30/2018 10/30/18 | Sold | $55,000 | -24.1% | $91 / Sq Ft | View Prior Sale |
| 10/18/2018 10/18/18 | Pending | -- | -- | -- | |
| 05/02/2018 05/02/18 | For Sale | $72,500 | -- | $120 / Sq Ft |
Purchase History
| Date | Type | Sale Price | Title Company |
|---|---|---|---|
| Warranty Deed | -- | -- | |
| Warranty Deed | -- | -- |
Source: Maine Listings
MLS Number: 1626146
APN: ABBO-000008-000000-000005-000002
- M5/L27 Pond Rd
- # Pond Rd
- 7 Pond Rd
- 4 Howard Siding Ln
- 2 Piper Ln
- 123 Richards Ln
- 5 Tenney Hill Rd
- 121 Main Rd
- 1698 Worcester Hwy
- 978 N Rd
- 283 Tenney Hill Rd
- 99 Mountain Rd
- 22 Point Rd
- 1 Blanchard Rd
- 51 N Guilford Rd
- Lot4.31 30 Bodfish Valley Rd
- 9 Tenney Hill Rd
- 42 Greenville Rd
- 3A Winter Hill Ln
- 400 Windy Pitch Dr
