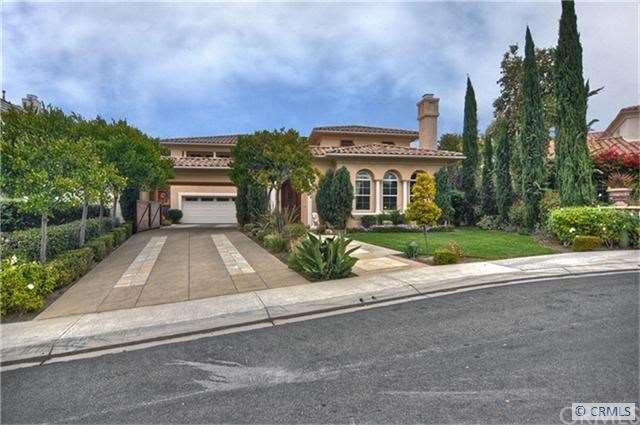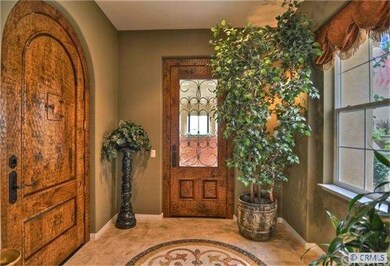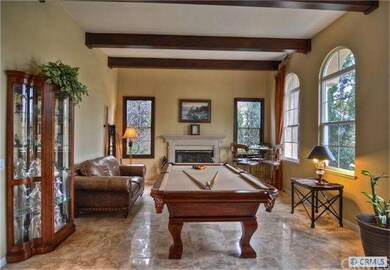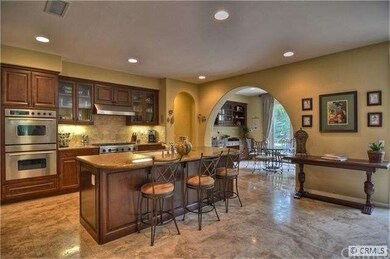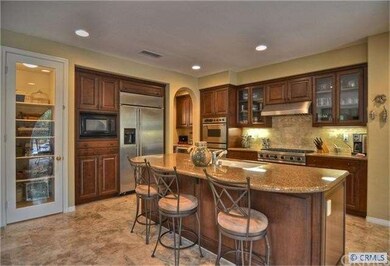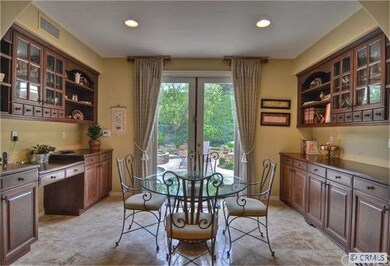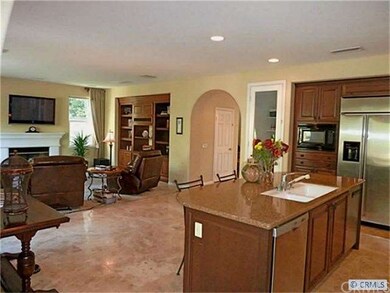
6 Marble Creek Ln Trabuco Canyon, CA 92679
Highlights
- In Ground Pool
- Mountain View
- Bonus Room
- Wagon Wheel Elementary School Rated A
- Mediterranean Architecture
- 1-minute walk to Gene's Park
About This Home
As of January 2020Entertainer's Delight! Peaceful and Private, Meticulously maintained with attention to detail. Former model with 4 Bedrooms,4 Bath PLUS Bonus Room and Office. Foyer features Beautiful Old World Entry Doors. Gourmet Kitchen with Granite Countertops, Stainless Appliances including Built in Refrigerator, Two dishwashers, 5 Burner Gas stove, Double Oven. Breakfast room with Built in Breakfront & desk. Butlers Pantry with Granite Countertop and Wine Refrigerator. Custom Built-ins throughout including Entertainment Centers both Upstairs & Down. Mouldings, Wainscoting and Dining Room Cabinetry with Extensive Wine Storage. French doors & Charming Dutch door; Whole house Fan & Surround Sound system Inside & Out. Exquisite Backyard features Salt Water Pool & Spa with Spillway features and Shallow lounging/Baja reef. Stone Masonry Fireplace. Built in Stainless BBQ with Counter seating; Exterior Winding staircase from Master to Backyard & Covered Patio. Gated Porte Cochere with expansive driveway.
Last Agent to Sell the Property
Berkshire Hathaway HomeService License #01396233 Listed on: 11/15/2011

Home Details
Home Type
- Single Family
Est. Annual Taxes
- $16,748
Year Built
- Built in 2001
Lot Details
- 0.26 Acre Lot
- Block Wall Fence
- Front and Back Yard Sprinklers
HOA Fees
- $216 Monthly HOA Fees
Parking
- 2 Car Direct Access Garage
- Porte-Cochere
- Parking Available
Property Views
- Mountain
- Hills
- Pool
Home Design
- Mediterranean Architecture
- Spanish Tile Roof
- Clay Roof
- Wood Siding
- Stucco
Interior Spaces
- 4,504 Sq Ft Home
- Built-In Features
- Wainscoting
- Wood Burning Fireplace
- Raised Hearth
- Electric Fireplace
- Gas Fireplace
- Custom Window Coverings
- Blinds
- French Doors
- Entrance Foyer
- Dining Room
- Den
- Bonus Room
- Laundry Room
Kitchen
- Breakfast Area or Nook
- Breakfast Bar
- Walk-In Pantry
- Double Oven
- Gas Oven or Range
- Cooktop
- Microwave
- Dishwasher
- Disposal
Flooring
- Carpet
- Stone
Bedrooms and Bathrooms
- 4 Bedrooms
- Walk-In Closet
- 4 Full Bathrooms
Pool
- In Ground Pool
- In Ground Spa
Outdoor Features
- Covered Patio or Porch
- Outdoor Grill
Utilities
- Central Heating and Cooling System
- Sewer Paid
- Cable TV Available
Listing and Financial Details
- Tax Lot 0.26
- Tax Tract Number 15724
- Assessor Parcel Number 75519103
Ownership History
Purchase Details
Home Financials for this Owner
Home Financials are based on the most recent Mortgage that was taken out on this home.Purchase Details
Home Financials for this Owner
Home Financials are based on the most recent Mortgage that was taken out on this home.Purchase Details
Home Financials for this Owner
Home Financials are based on the most recent Mortgage that was taken out on this home.Purchase Details
Home Financials for this Owner
Home Financials are based on the most recent Mortgage that was taken out on this home.Purchase Details
Home Financials for this Owner
Home Financials are based on the most recent Mortgage that was taken out on this home.Purchase Details
Home Financials for this Owner
Home Financials are based on the most recent Mortgage that was taken out on this home.Similar Homes in the area
Home Values in the Area
Average Home Value in this Area
Purchase History
| Date | Type | Sale Price | Title Company |
|---|---|---|---|
| Interfamily Deed Transfer | -- | Accommodation | |
| Grant Deed | $1,550,000 | Fidelity Natl Ttl Orange Cnt | |
| Grant Deed | $1,550,000 | Fidelity Natl Ttl Orange Cnt | |
| Grant Deed | $1,050,000 | California Title Company | |
| Grant Deed | $1,700,000 | California Title | |
| Interfamily Deed Transfer | -- | -- | |
| Grant Deed | $1,046,000 | First American Title Ins Co |
Mortgage History
| Date | Status | Loan Amount | Loan Type |
|---|---|---|---|
| Open | $1,110,000 | New Conventional | |
| Previous Owner | $950,000 | New Conventional | |
| Previous Owner | $100,000 | Credit Line Revolving | |
| Previous Owner | $840,000 | New Conventional | |
| Previous Owner | $1,150,000 | Unknown | |
| Previous Owner | $1,000,000 | Unknown | |
| Previous Owner | $530,000 | Credit Line Revolving | |
| Previous Owner | $1,000,000 | New Conventional | |
| Previous Owner | $192,000 | Credit Line Revolving | |
| Previous Owner | $945,000 | Unknown | |
| Previous Owner | $163,000 | Credit Line Revolving | |
| Previous Owner | $945,000 | Unknown | |
| Previous Owner | $650,000 | No Value Available | |
| Closed | $186,700 | No Value Available |
Property History
| Date | Event | Price | Change | Sq Ft Price |
|---|---|---|---|---|
| 01/28/2020 01/28/20 | Sold | $1,550,000 | -3.1% | $328 / Sq Ft |
| 11/14/2019 11/14/19 | Pending | -- | -- | -- |
| 11/14/2019 11/14/19 | For Sale | $1,599,000 | +52.3% | $338 / Sq Ft |
| 05/08/2012 05/08/12 | Sold | $1,050,000 | -4.5% | $233 / Sq Ft |
| 01/27/2012 01/27/12 | Price Changed | $1,099,000 | -18.6% | $244 / Sq Ft |
| 11/15/2011 11/15/11 | For Sale | $1,350,876 | -- | $300 / Sq Ft |
Tax History Compared to Growth
Tax History
| Year | Tax Paid | Tax Assessment Tax Assessment Total Assessment is a certain percentage of the fair market value that is determined by local assessors to be the total taxable value of land and additions on the property. | Land | Improvement |
|---|---|---|---|---|
| 2025 | $16,748 | $1,695,150 | $613,085 | $1,082,065 |
| 2024 | $16,748 | $1,661,912 | $601,063 | $1,060,849 |
| 2023 | $16,365 | $1,629,326 | $589,277 | $1,040,049 |
| 2022 | $16,043 | $1,597,379 | $577,723 | $1,019,656 |
| 2021 | $15,635 | $1,566,058 | $566,395 | $999,663 |
| 2020 | $12,083 | $1,205,925 | $287,606 | $918,319 |
| 2019 | $11,845 | $1,182,280 | $281,967 | $900,313 |
| 2018 | $11,611 | $1,159,099 | $276,439 | $882,660 |
| 2017 | $11,673 | $1,136,372 | $271,019 | $865,353 |
| 2016 | $11,584 | $1,114,091 | $265,705 | $848,386 |
| 2015 | $11,395 | $1,097,357 | $261,714 | $835,643 |
| 2014 | $11,176 | $1,075,862 | $256,588 | $819,274 |
Agents Affiliated with this Home
-
Flo Bullock

Seller's Agent in 2020
Flo Bullock
Bullock Russell RE Services
(949) 285-6234
127 in this area
284 Total Sales
-
Sandy Mathews

Seller's Agent in 2012
Sandy Mathews
Berkshire Hathaway HomeService
(949) 374-3300
5 in this area
75 Total Sales
-
Sandra Kirtley
S
Seller Co-Listing Agent in 2012
Sandra Kirtley
Berkshire Hathaway HomeService
(949) 888-2300
21 Total Sales
Map
Source: California Regional Multiple Listing Service (CRMLS)
MLS Number: S679835
APN: 755-191-03
- 15 Keats Ct
- 23 Victoria Ln
- 3 Hubbard Way
- 1 Falconridge Dr
- 21 Portmarnoch Ct
- 2 Michener Ln
- 27 Corn Flower St
- 21 Corn Flower St
- 17 Corn Flower St
- 1 Running Brook Dr
- 34 Vela Ct
- 15 Long View Rd
- 20 Bentley Rd
- 26 Pegasus Dr
- 5 Douglass Dr
- 23 Constellation Way
- 58 Long View Rd
- 106 Panorama
- 9 Sky Meadow
- 39 Lyra Way
