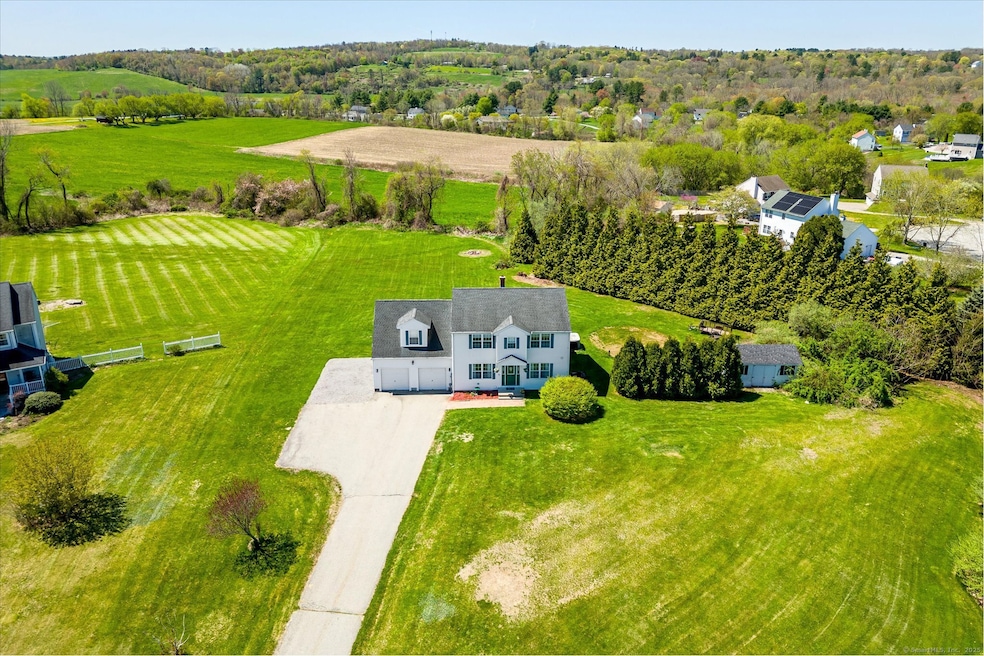
6 Margaret Cir Pomfret Center, CT 06259
Highlights
- Open Floorplan
- Attic
- Thermal Windows
- Colonial Architecture
- Gazebo
- Patio
About This Home
As of July 2025Welcome to this beautifully updated Colonial in desirable Longmeadow Estates! Set on a manicured 1.24-acre lot, you'll enjoy sweeping countryside views year-round. The heart of the home is the open-concept kitchen featuring high-end granite counters, green cabinetry, matching backsplash, new lighting & matching appliances. You will want to catch up on all the news at the breakfast bar sipping your coffee. Also, a convenient laundry and pantry area. The kitchen flows into a spacious dining room with hardwood floors and a bright sunroom warmed by a new propane stove-perfect for cozy gatherings, watching the big game, or relaxing with a book, adds additional 384 living space not in total sq.ft. 12 New windows to be installed with tempered glass. Step outside to the covered patio or retreat to the private hot tub area, bordered by Arborvitaes and a large storage shed. A front living room/office and half bath complete the first floor. Upstairs, the large primary suite includes a sitting area, private bath, and a XL newly carpeted bed room. Three additional bedrooms and a full bath offer plenty of space. The finished room in the lower level is perfect for hobbies or recreation, provides additional 288 sq.ft. not in total sq.ft.. Bring in your groceries with ease through your Attached 2-car garage. Convenient to shopping, dining, trails, recreation, hospital, and just 30 mins to Worcester, 45 to Providence.
Last Agent to Sell the Property
Berkshire Hathaway NE Prop. License #REB.0794056 Listed on: 05/01/2025

Home Details
Home Type
- Single Family
Est. Annual Taxes
- $6,746
Year Built
- Built in 1999
Lot Details
- 1.24 Acre Lot
- Property is zoned R-01
Home Design
- Colonial Architecture
- Concrete Foundation
- Frame Construction
- Asphalt Shingled Roof
- Vinyl Siding
Interior Spaces
- 2,138 Sq Ft Home
- Open Floorplan
- Ceiling Fan
- Thermal Windows
- Concrete Flooring
- Pull Down Stairs to Attic
Kitchen
- Oven or Range
- Dishwasher
Bedrooms and Bathrooms
- 4 Bedrooms
Laundry
- Laundry on main level
- Dryer
- Washer
Partially Finished Basement
- Heated Basement
- Basement Fills Entire Space Under The House
- Basement Storage
Parking
- 2 Car Garage
- Automatic Garage Door Opener
- Private Driveway
Outdoor Features
- Patio
- Gazebo
- Rain Gutters
Location
- Property is near shops
- Property is near a golf course
Schools
- Pomfret Community Elementary School
- Woodstock Academy High School
Utilities
- Hot Water Heating System
- Heating System Uses Oil
- Private Company Owned Well
- Hot Water Circulator
- Fuel Tank Located in Basement
- Cable TV Available
Community Details
- Longmeadow Subdivision
Listing and Financial Details
- Assessor Parcel Number 1707510
Ownership History
Purchase Details
Home Financials for this Owner
Home Financials are based on the most recent Mortgage that was taken out on this home.Similar Homes in the area
Home Values in the Area
Average Home Value in this Area
Purchase History
| Date | Type | Sale Price | Title Company |
|---|---|---|---|
| Warranty Deed | $45,000 | -- |
Mortgage History
| Date | Status | Loan Amount | Loan Type |
|---|---|---|---|
| Open | $15,000 | Balloon | |
| Closed | $25,000 | No Value Available | |
| Open | $171,000 | No Value Available |
Property History
| Date | Event | Price | Change | Sq Ft Price |
|---|---|---|---|---|
| 07/18/2025 07/18/25 | Sold | $510,000 | +1.0% | $239 / Sq Ft |
| 06/15/2025 06/15/25 | Pending | -- | -- | -- |
| 06/10/2025 06/10/25 | Price Changed | $505,000 | -3.8% | $236 / Sq Ft |
| 05/29/2025 05/29/25 | For Sale | $525,000 | 0.0% | $246 / Sq Ft |
| 05/16/2025 05/16/25 | Pending | -- | -- | -- |
| 05/10/2025 05/10/25 | For Sale | $525,000 | -- | $246 / Sq Ft |
Tax History Compared to Growth
Tax History
| Year | Tax Paid | Tax Assessment Tax Assessment Total Assessment is a certain percentage of the fair market value that is determined by local assessors to be the total taxable value of land and additions on the property. | Land | Improvement |
|---|---|---|---|---|
| 2025 | $6,746 | $325,400 | $58,400 | $267,000 |
| 2024 | $10,011 | $218,900 | $59,600 | $159,300 |
| 2023 | $5,856 | $218,900 | $59,600 | $159,300 |
| 2022 | $5,853 | $218,900 | $59,600 | $159,300 |
| 2021 | $5,803 | $218,900 | $59,600 | $159,300 |
| 2020 | $5,717 | $207,000 | $60,500 | $146,500 |
| 2019 | $5,626 | $207,000 | $60,500 | $146,500 |
| 2018 | $5,568 | $207,000 | $60,500 | $146,500 |
| 2017 | $5,989 | $207,000 | $60,500 | $146,500 |
| 2016 | $5,299 | $207,000 | $60,500 | $146,500 |
| 2015 | $6,032 | $239,000 | $88,100 | $150,900 |
| 2014 | $6,006 | $239,000 | $88,100 | $150,900 |
Agents Affiliated with this Home
-
M
Seller's Agent in 2025
Mary Collins
Berkshire Hathaway Home Services
-
J
Buyer's Agent in 2025
Joshua Burns
Coldwell Banker Realty
Map
Source: SmartMLS
MLS Number: 24092352
APN: POMF-000010-B000000-000025-000014
- 27 Longmeadow Dr
- 219 Pomfret St
- 30 Tyrone Rd
- 118 Putnam Rd
- 144 Underwood Rd
- 37 Underwood Rd
- 213 Pomfret St
- 8 High St
- 257 Sabin St Unit 23
- 39 Grey Fox Landing
- 366 Sabin St
- 297 Sabin St Unit 12
- 297 Sabin St Unit 6
- 30 School St
- 40 S Prospect St
- 9 Kennedy Dr
- 115 Grove St
- 201 Woodstock Ave Unit 203
- 16 Center St
- 9999 Prospect St
