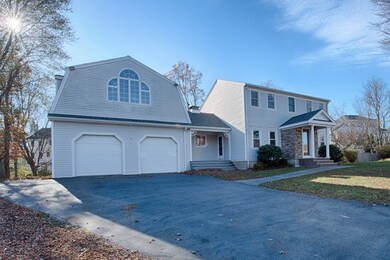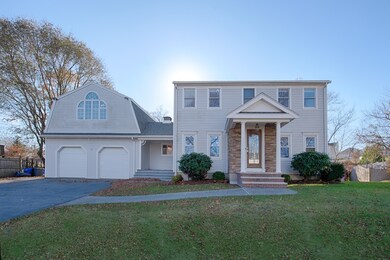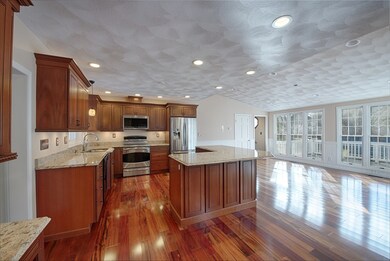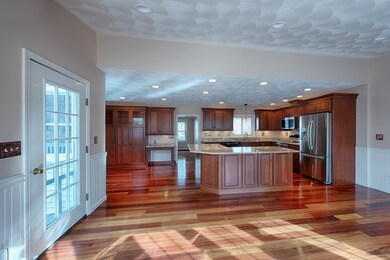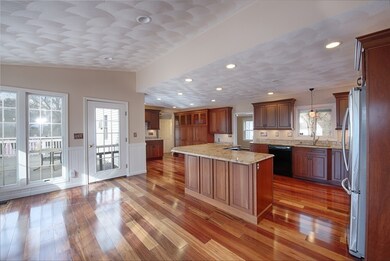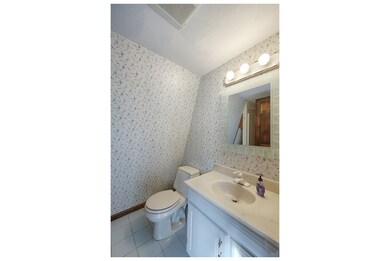
6 Marjorie Way Beverly, MA 01915
Montserrat NeighborhoodAbout This Home
As of April 2018Gorgeous Colonial located in a cul-de-sac in the Willow Pond Subdivision! This home has super upgrades with an oversized renovated custom kitchen with cherry cabinets and Brazilian cherry hardwood floors. You will love the granite counter tops, stainless steel appliances, kitchen island, wet bar, wine fridge and lots of cabinet space with custom inserts for everything you own. This 4 bedroom home has a NEW master bath with a tiled shower just completed for the market. Need privacy or a place to gather? You will find it in the 25x32 great room above the oversized garage complete with vaulted ceilings, wet bar, picture windows and a full bathroom. Set on a large fenced lot with 6 zone irrigation system, oversized shed and deck!
Home Details
Home Type
Single Family
Est. Annual Taxes
$9,405
Year Built
1989
Lot Details
0
Listing Details
- Lot Description: Paved Drive
- Property Type: Single Family
- Single Family Type: Detached
- Style: Colonial
- Other Agent: 2.00
- Lead Paint: Unknown
- Year Round: Yes
- Year Built Description: Renovated Since
- Special Features: None
- Property Sub Type: Detached
- Year Built: 1989
Interior Features
- Has Basement: Yes
- Primary Bathroom: Yes
- Number of Rooms: 10
- Electric: 100 Amps
- Energy: Prog. Thermostat
- Flooring: Tile, Wall to Wall Carpet, Hardwood
- Insulation: Full
- Interior Amenities: Security System, Sauna/Steam/Hot Tub, Wetbar
- Basement: Full, Partially Finished, Interior Access, Bulkhead
- Bedroom 2: Second Floor, 14X13
- Bedroom 3: Second Floor, 11X11
- Bedroom 4: First Floor, 11X10
- Bathroom #1: Second Floor, 10X7
- Bathroom #2: Second Floor, 7X8
- Bathroom #3: Second Floor, 5X7
- Kitchen: First Floor, 24X12
- Living Room: First Floor, 14X15
- Master Bedroom: Second Floor, 16X11
- Master Bedroom Description: Ceiling Fan(s), Flooring - Wall to Wall Carpet
- No Bedrooms: 4
- Full Bathrooms: 3
- Half Bathrooms: 1
- Oth1 Room Name: Bathroom
- Oth1 Dimen: 5X7
- Oth1 Dscrp: Bathroom - Half, Flooring - Stone/Ceramic Tile, Countertops - Stone/Granite/Solid, Dryer Hookup - Electric, Washer Hookup
- Oth2 Room Name: Mud Room
- Oth2 Dimen: 7X25
- Oth2 Dscrp: Jacuzzi / Whirlpool Soaking Tub
- Oth3 Room Name: Sun Room
- Oth3 Dimen: 14X18
- Oth3 Dscrp: Ceiling - Cathedral, Flooring - Hardwood
- Oth4 Room Name: Great Room
- Oth4 Dimen: 25X32
- Oth4 Dscrp: Bathroom - 3/4, Skylight, Ceiling - Beamed, Flooring - Wall to Wall Carpet, Window(s) - Picture, Wet bar, Open Floor Plan, Wine Chiller
- Oth5 Room Name: Den
- Oth5 Dimen: 13X11
- Oth5 Dscrp: Flooring - Hardwood
- Oth6 Room Name: Bonus Room
- Oth6 Dimen: 12X13
- Oth6 Dscrp: Flooring - Wall to Wall Carpet
- Main Lo: C95236
- Main So: AN0513
- Estimated Sq Ft: 3158.00
Exterior Features
- Construction: Frame
- Exterior: Vinyl
- Exterior Features: Porch, Deck - Wood, Storage Shed, Sprinkler System, Fenced Yard
- Foundation: Poured Concrete
Garage/Parking
- Garage Parking: Attached
- Garage Spaces: 2
- Parking: Off-Street
- Parking Spaces: 6
Utilities
- Heat Zones: 4
- Hot Water: Oil
- Utility Connections: for Electric Range, for Electric Oven, for Electric Dryer, Washer Hookup
- Sewer: City/Town Sewer
- Water: City/Town Water
Schools
- Elementary School: Hannah
- Middle School: Briscoe
- High School: Beverly Hs
Lot Info
- Assessor Parcel Number: M:0057 B:0062 L:
- Zoning: R15
- Acre: 0.44
- Lot Size: 19278.00
Multi Family
- Sq Ft Incl Bsmt: Yes
Ownership History
Purchase Details
Home Financials for this Owner
Home Financials are based on the most recent Mortgage that was taken out on this home.Similar Homes in Beverly, MA
Home Values in the Area
Average Home Value in this Area
Purchase History
| Date | Type | Sale Price | Title Company |
|---|---|---|---|
| Deed | $196,000 | -- |
Mortgage History
| Date | Status | Loan Amount | Loan Type |
|---|---|---|---|
| Open | $625,000 | Stand Alone Refi Refinance Of Original Loan | |
| Closed | $389,400 | New Conventional | |
| Closed | $250,000 | Credit Line Revolving | |
| Closed | $146,000 | Purchase Money Mortgage |
Property History
| Date | Event | Price | Change | Sq Ft Price |
|---|---|---|---|---|
| 04/25/2018 04/25/18 | Sold | $649,000 | 0.0% | $206 / Sq Ft |
| 04/04/2018 04/04/18 | Pending | -- | -- | -- |
| 03/14/2018 03/14/18 | Off Market | $649,000 | -- | -- |
| 01/27/2018 01/27/18 | Pending | -- | -- | -- |
| 12/14/2017 12/14/17 | For Sale | $669,900 | +3.2% | $212 / Sq Ft |
| 12/02/2017 12/02/17 | Off Market | $649,000 | -- | -- |
| 11/28/2017 11/28/17 | For Sale | $669,900 | +19.6% | $212 / Sq Ft |
| 07/26/2013 07/26/13 | Sold | $560,000 | -6.5% | $171 / Sq Ft |
| 06/14/2013 06/14/13 | Pending | -- | -- | -- |
| 04/30/2013 04/30/13 | For Sale | $599,000 | -- | $183 / Sq Ft |
Tax History Compared to Growth
Tax History
| Year | Tax Paid | Tax Assessment Tax Assessment Total Assessment is a certain percentage of the fair market value that is determined by local assessors to be the total taxable value of land and additions on the property. | Land | Improvement |
|---|---|---|---|---|
| 2025 | $9,405 | $855,800 | $394,600 | $461,200 |
| 2024 | $9,086 | $809,100 | $347,900 | $461,200 |
| 2023 | $8,707 | $773,300 | $312,100 | $461,200 |
| 2022 | $8,559 | $703,300 | $242,100 | $461,200 |
| 2021 | $8,038 | $632,900 | $213,400 | $419,500 |
| 2020 | $7,692 | $599,500 | $217,700 | $381,800 |
| 2019 | $7,519 | $569,200 | $235,100 | $334,100 |
| 2018 | $7,310 | $537,500 | $229,200 | $308,300 |
| 2017 | $7,249 | $507,600 | $199,300 | $308,300 |
| 2016 | $6,817 | $473,700 | $165,400 | $308,300 |
| 2015 | $5,343 | $378,700 | $165,800 | $212,900 |
Agents Affiliated with this Home
-
Dennis Marks
D
Seller's Agent in 2018
Dennis Marks
Keller Williams Realty Evolution
(978) 861-4295
102 Total Sales
-
Rosemary Galindo
R
Buyer's Agent in 2018
Rosemary Galindo
MP Realty Group
38 Total Sales
-
F
Seller's Agent in 2013
Fay Salt
Coldwell Banker Realty - Beverly
Map
Source: MLS Property Information Network (MLS PIN)
MLS Number: 72258955
APN: BEVE-000059-000009

