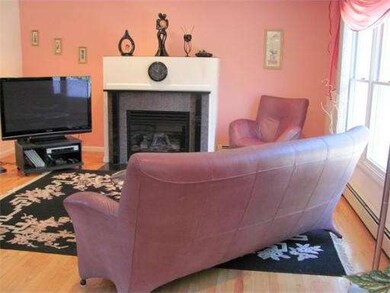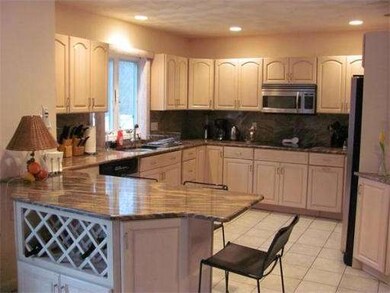
6 Marjorie Way Beverly, MA 01915
Montserrat NeighborhoodAbout This Home
As of April 2018Custom cul-de-sac colonial w/private wooded lot & in-ground gunite pool. Open floor plan: kitchen w/granite & stainless, fireplaced family room, formal dining & living room, spacious bedrooms w/large closets. Finished entertainment room w/custom cabinetry & granite-topped bar. Hardwood on 1st & 2nd floors, granite foyer w/custom staircase, baths w/tiled floors. High ceilings, large windows. 5 zones heat, 2 zoned a/c. BEVERLY: ONE OF THE GLOBES TOP PLACES TO LIVE!!
Last Agent to Sell the Property
Fay Salt
Coldwell Banker Realty - Beverly License #454003647 Listed on: 04/30/2013
Last Buyer's Agent
Fay Salt
Coldwell Banker Realty - Beverly License #454003647 Listed on: 04/30/2013
Home Details
Home Type
Single Family
Est. Annual Taxes
$9,405
Year Built
1999
Lot Details
0
Listing Details
- Lot Description: Wooded, Paved Drive, Fenced/Enclosed
- Special Features: None
- Property Sub Type: Detached
- Year Built: 1999
Interior Features
- Has Basement: Yes
- Fireplaces: 1
- Primary Bathroom: Yes
- Number of Rooms: 8
- Amenities: Public Transportation, Shopping, Tennis Court, Park, Walk/Jog Trails, Golf Course, Medical Facility, Highway Access, Marina, Private School, Public School, T-Station, University
- Electric: Circuit Breakers
- Energy: Insulated Windows, Prog. Thermostat
- Flooring: Tile, Wall to Wall Carpet, Hardwood, Stone / Slate
- Interior Amenities: Central Vacuum, Sauna/Steam/Hot Tub
- Basement: Full, Finished, Interior Access, Garage Access
- Bedroom 2: Second Floor, 12X12
- Bedroom 3: Second Floor, 13X17
- Bedroom 4: Second Floor, 10X12
- Bathroom #1: First Floor, 5X6
- Bathroom #2: Second Floor, 12X13
- Bathroom #3: Second Floor, 5X9
- Kitchen: First Floor, 13X24
- Laundry Room: First Floor, 6X8
- Living Room: First Floor, 13X14
- Master Bedroom: Second Floor, 14X17
- Master Bedroom Description: Bathroom - Full, Closet - Walk-in, Flooring - Hardwood, Recessed Lighting
- Dining Room: First Floor, 13X17
- Family Room: First Floor, 15X18
Exterior Features
- Construction: Frame
- Exterior: Vinyl
- Exterior Features: Deck, Pool - Inground, Professional Landscaping, Sprinkler System, Fenced Yard, Garden Area
- Foundation: Poured Concrete
Garage/Parking
- Garage Parking: Attached, Side Entry
- Garage Spaces: 2
- Parking: Off-Street, Paved Driveway
- Parking Spaces: 6
Utilities
- Cooling Zones: 2
- Heat Zones: 5
- Hot Water: Tank, Tankless
- Utility Connections: for Electric Oven, Washer Hookup
Condo/Co-op/Association
- HOA: No
Ownership History
Purchase Details
Home Financials for this Owner
Home Financials are based on the most recent Mortgage that was taken out on this home.Similar Homes in Beverly, MA
Home Values in the Area
Average Home Value in this Area
Purchase History
| Date | Type | Sale Price | Title Company |
|---|---|---|---|
| Deed | $196,000 | -- |
Mortgage History
| Date | Status | Loan Amount | Loan Type |
|---|---|---|---|
| Open | $625,000 | Stand Alone Refi Refinance Of Original Loan | |
| Closed | $389,400 | New Conventional | |
| Closed | $250,000 | Credit Line Revolving | |
| Closed | $146,000 | Purchase Money Mortgage |
Property History
| Date | Event | Price | Change | Sq Ft Price |
|---|---|---|---|---|
| 04/25/2018 04/25/18 | Sold | $649,000 | 0.0% | $206 / Sq Ft |
| 04/04/2018 04/04/18 | Pending | -- | -- | -- |
| 03/14/2018 03/14/18 | Off Market | $649,000 | -- | -- |
| 01/27/2018 01/27/18 | Pending | -- | -- | -- |
| 12/14/2017 12/14/17 | For Sale | $669,900 | +3.2% | $212 / Sq Ft |
| 12/02/2017 12/02/17 | Off Market | $649,000 | -- | -- |
| 11/28/2017 11/28/17 | For Sale | $669,900 | +19.6% | $212 / Sq Ft |
| 07/26/2013 07/26/13 | Sold | $560,000 | -6.5% | $171 / Sq Ft |
| 06/14/2013 06/14/13 | Pending | -- | -- | -- |
| 04/30/2013 04/30/13 | For Sale | $599,000 | -- | $183 / Sq Ft |
Tax History Compared to Growth
Tax History
| Year | Tax Paid | Tax Assessment Tax Assessment Total Assessment is a certain percentage of the fair market value that is determined by local assessors to be the total taxable value of land and additions on the property. | Land | Improvement |
|---|---|---|---|---|
| 2025 | $9,405 | $855,800 | $394,600 | $461,200 |
| 2024 | $9,086 | $809,100 | $347,900 | $461,200 |
| 2023 | $8,707 | $773,300 | $312,100 | $461,200 |
| 2022 | $8,559 | $703,300 | $242,100 | $461,200 |
| 2021 | $8,038 | $632,900 | $213,400 | $419,500 |
| 2020 | $7,692 | $599,500 | $217,700 | $381,800 |
| 2019 | $7,519 | $569,200 | $235,100 | $334,100 |
| 2018 | $7,310 | $537,500 | $229,200 | $308,300 |
| 2017 | $7,249 | $507,600 | $199,300 | $308,300 |
| 2016 | $6,817 | $473,700 | $165,400 | $308,300 |
| 2015 | $5,343 | $378,700 | $165,800 | $212,900 |
Agents Affiliated with this Home
-
D
Seller's Agent in 2018
Dennis Marks
Keller Williams Realty Evolution
(978) 861-4295
99 Total Sales
-
R
Buyer's Agent in 2018
Rosemary Galindo
MP Realty Group
37 Total Sales
-
F
Seller's Agent in 2013
Fay Salt
Coldwell Banker Realty - Beverly
Map
Source: MLS Property Information Network (MLS PIN)
MLS Number: 71517973
APN: BEVE-000059-000009






