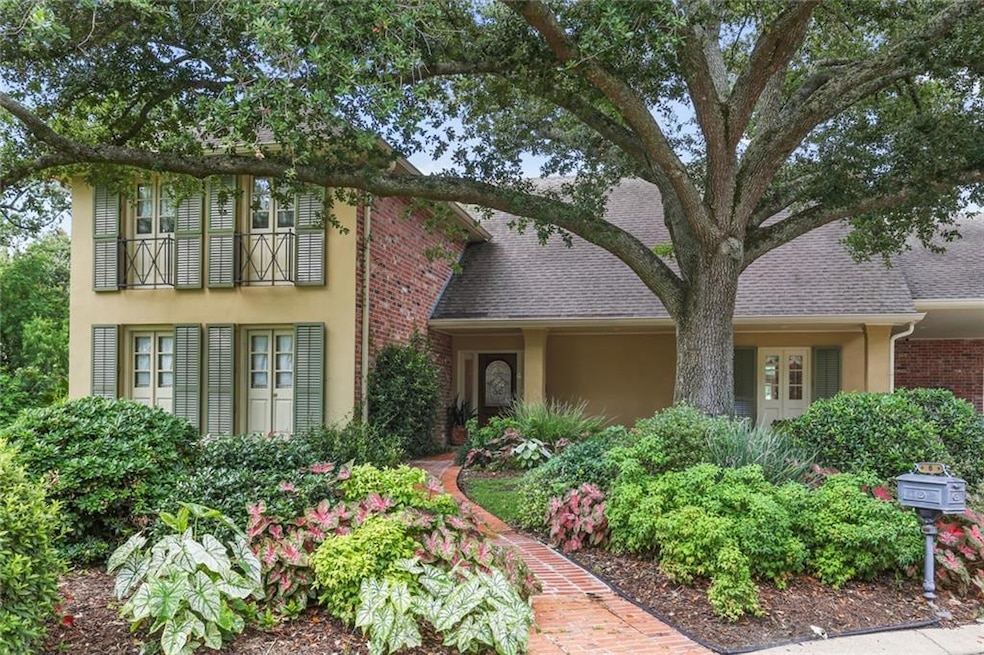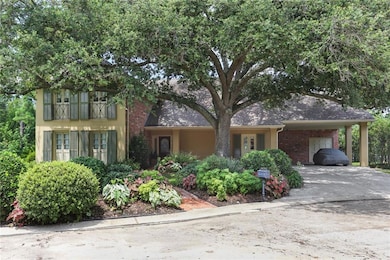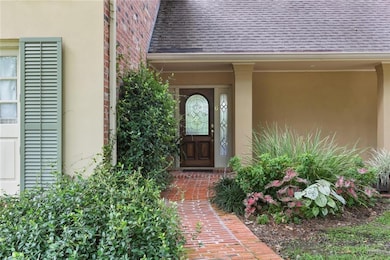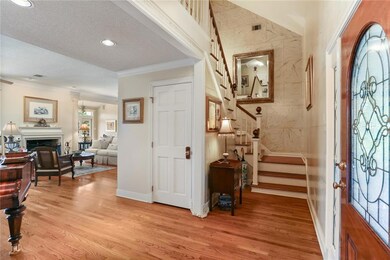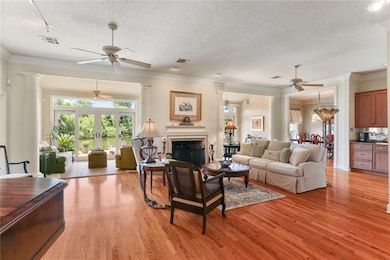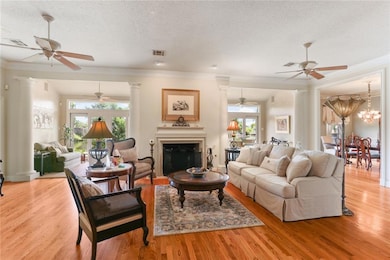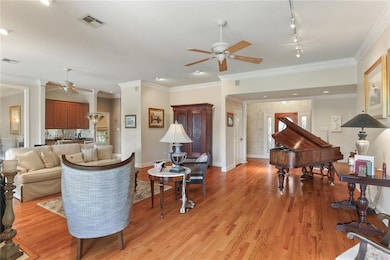6 Mary Ridge Ct New Orleans, LA 70123
River Ridge NeighborhoodEstimated payment $5,086/month
Highlights
- Spa
- Pond
- Traditional Architecture
- Airline Park Academy For Advanced Studies Rated A
- Vaulted Ceiling
- Corner Lot
About This Home
Imagine, ending each day with a glowing sunset, reflected across your private lake, enjoyed from your sunroom, backyard gas fire pit, or even your private hot tub. Located on a six house cul-de-sac, this special home in highly sought after River Ridge, offers the kind of serenity and space that’s hard to find – just 12 miles to the French Quarter and 3 miles to the airport, yet worlds away from the city bustle. Inside, an exceptional open floor plan and 10 foot ceilings in the living area, create a grand and airy feel with lake views from the living room, sunroom, dining room and primary suite. The spacious den features a custom limestone mantle, large wood/gas fireplace and a convenient beverage nook with sink and icemaker – great for entertaining! Step into the sunroom and through the wall to wall insulated sliders to a beautifully landscaped backyard retreat with gas firepit, decked walkway and bulkhead with a hot tub tucked inside a private fenced patio area. The formal dining room has floor to ceiling windows to maximize views. Downstairs offers two bedrooms and two baths while upstairs includes three additional bedrooms and two baths – one currently serving as a media room/den with custom bookcase and cabinetry and a large cedar lined walk-in closet leading to an additional spacious walk-in attic. The chef‘s kitchen is outfitted with solid cherrywood cabinetry, granite countertops, vaulted ceiling, and a porcelain double sink. Additional highlights include wood floors, crown molding, functional exterior shutters and a two car covered carport with attached large storage room with shelving and cabinetry. The home has an additional titled side lot (16 B) included with lake frontage and potential for private driveway or even pool! It’s the perfect blend of every day comfort and weekend retreat with room for guests, gatherings and peaceful, private solitude, along rustling trees with a congregation of ducks , egrets, and other Louisiana fowl to enjoy!
Home Details
Home Type
- Single Family
Est. Annual Taxes
- $1,231
Year Built
- Built in 1985
Lot Details
- Fenced
- Permeable Paving
- Corner Lot
- Oversized Lot
- Irregular Lot
- Property is in excellent condition
Home Design
- Traditional Architecture
- Brick Exterior Construction
- Slab Foundation
- Shingle Roof
- Asphalt Shingled Roof
Interior Spaces
- 3,729 Sq Ft Home
- Property has 2 Levels
- Wet Bar
- Crown Molding
- Vaulted Ceiling
- Ceiling Fan
- Wood Burning Fireplace
- Fireplace With Gas Starter
- Window Screens
Kitchen
- Oven
- Cooktop
- Microwave
- Ice Maker
- Dishwasher
- Granite Countertops
- Disposal
Bedrooms and Bathrooms
- 5 Bedrooms
- 4 Full Bathrooms
Laundry
- Dryer
- Washer
Home Security
- Home Security System
- Carbon Monoxide Detectors
- Fire and Smoke Detector
Parking
- 2 Car Attached Garage
- Carport
Outdoor Features
- Spa
- Pond
- Brick Porch or Patio
Utilities
- Two cooling system units
- Central Heating and Cooling System
- Multiple Heating Units
- Cable TV Available
Additional Features
- Energy-Efficient Windows
- City Lot
Listing and Financial Details
- Assessor Parcel Number 0910003095
Map
Home Values in the Area
Average Home Value in this Area
Tax History
| Year | Tax Paid | Tax Assessment Tax Assessment Total Assessment is a certain percentage of the fair market value that is determined by local assessors to be the total taxable value of land and additions on the property. | Land | Improvement |
|---|---|---|---|---|
| 2024 | $1,231 | $60,240 | $18,090 | $42,150 |
| 2023 | $6,267 | $57,020 | $18,090 | $38,930 |
| 2022 | $7,020 | $57,020 | $18,090 | $38,930 |
| 2021 | $6,515 | $57,020 | $18,090 | $38,930 |
| 2020 | $6,467 | $57,020 | $18,090 | $38,930 |
| 2019 | $6,181 | $52,990 | $18,090 | $34,900 |
| 2018 | $4,940 | $52,990 | $18,090 | $34,900 |
| 2017 | $5,754 | $52,990 | $18,090 | $34,900 |
| 2016 | $5,638 | $52,990 | $18,090 | $34,900 |
| 2015 | $4,889 | $52,990 | $18,090 | $34,900 |
| 2014 | $4,889 | $52,990 | $18,090 | $34,900 |
Property History
| Date | Event | Price | List to Sale | Price per Sq Ft |
|---|---|---|---|---|
| 09/04/2025 09/04/25 | Price Changed | $950,000 | -3.1% | $255 / Sq Ft |
| 05/29/2025 05/29/25 | Price Changed | $980,000 | -1.8% | $263 / Sq Ft |
| 06/25/2024 06/25/24 | For Sale | $998,000 | -- | $268 / Sq Ft |
Source: ROAM MLS
MLS Number: 2455435
APN: 0910003095
- 10420 Ware St
- 10520 Stewart Ave
- 424 Celeste Ave
- 331 Tudor Ave Unit 22
- 603 Arnold Ave
- 608 Tullulah Ave
- 220 Trudeau Dr
- 232 Marion Ct Unit A
- 8415 Airline Dr Unit A5
- 8415 Airline Dr Unit A6
- 8415 Airline Dr Unit A10
- 8415 Airline Dr Unit A12
- 2020 Hickory Ave Unit 203
- 2020 Hickory Ave Unit 202
- 10150 Jefferson Hwy
- 524 Starrett Rd
- 116 Tullulah Ave
- 1908 Hickory Ave Unit A
- 321 S Bengal Rd Unit 15
- 10950 Jefferson Hwy
