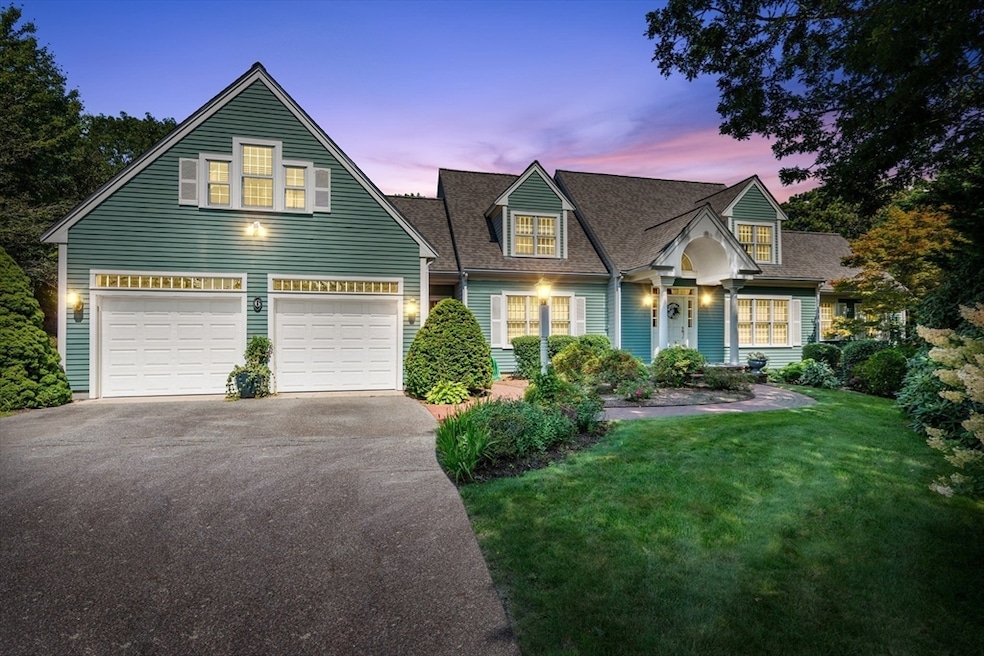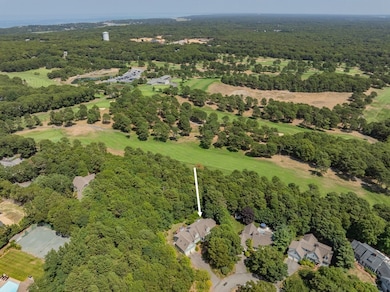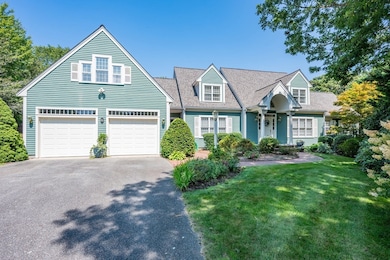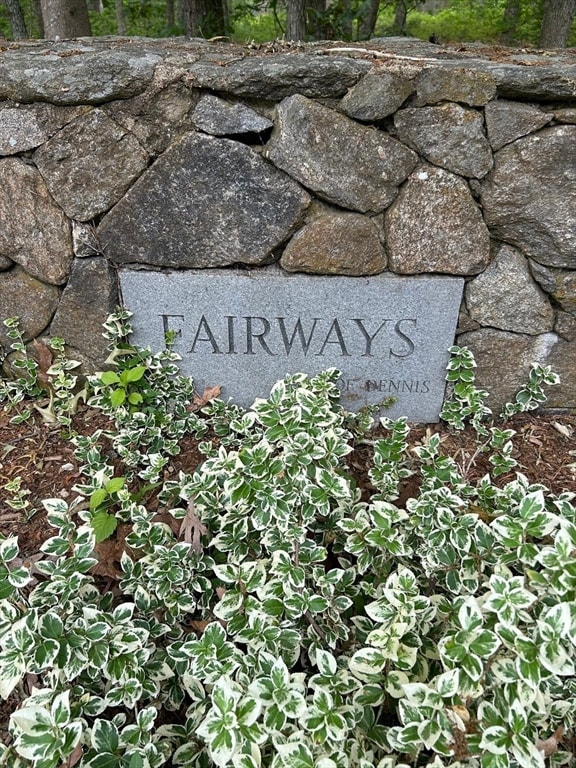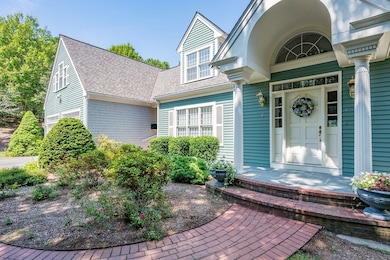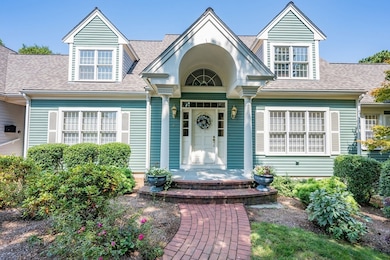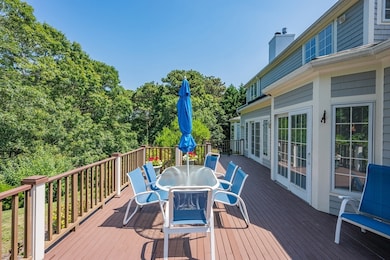6 Match Point Dennis, MA 02638
Dennis Village NeighborhoodEstimated payment $8,584/month
Highlights
- On Golf Course
- Custom Closet System
- Landscaped Professionally
- Open Floorplan
- Cape Cod Architecture
- Deck
About This Home
Discover the charm of Cape Cod living at 6 Match Point, Dennis, MA, nestled on a cul-de-sac abutting the sought after Dennis Highlands Golf course. This impressive residence boasts 4 bedrooms and 3 bathrooms, sprawling across 3,796 sq ft. Designed for comfort and style, the home features a mix of hardwood, marble, tile & carpet flooring. Enjoy modern conveniences like chef's kitchen, central air conditioning, and FHW heating, whole house generator, along with a dedicated laundry room with washer and dryer facilities & Custom 1st floor office. You'll be impressed with the thoughtful design and luxurious touches throughout. After a day at the beach step outside to your private outdoor oasis, perfect for entertaining or unwinding. Experience the perfect blend of sophistication and warmth in this inviting home. Come to Cape Cod and see why people love living here!
Home Details
Home Type
- Single Family
Est. Annual Taxes
- $7,477
Year Built
- Built in 1999
Lot Details
- 0.35 Acre Lot
- Property fronts a private road
- On Golf Course
- Cul-De-Sac
- Landscaped Professionally
- Sloped Lot
- Sprinkler System
- Wooded Lot
HOA Fees
- $60 Monthly HOA Fees
Parking
- 2 Car Attached Garage
- Garage Door Opener
- Driveway
- Open Parking
- Off-Street Parking
Home Design
- Cape Cod Architecture
- Contemporary Architecture
- Frame Construction
- Blown Fiberglass Insulation
- Shingle Roof
- Concrete Perimeter Foundation
Interior Spaces
- Open Floorplan
- Wet Bar
- Central Vacuum
- Crown Molding
- Wainscoting
- Coffered Ceiling
- Tray Ceiling
- Cathedral Ceiling
- Skylights
- Recessed Lighting
- Decorative Lighting
- Light Fixtures
- Insulated Windows
- Bay Window
- Window Screens
- Pocket Doors
- French Doors
- Sliding Doors
- Family Room with Fireplace
- Dining Area
- Home Office
- Bonus Room
- Game Room
- Storm Doors
Kitchen
- Breakfast Bar
- Oven
- Stove
- Range
- Microwave
- Dishwasher
- Stainless Steel Appliances
- Kitchen Island
- Solid Surface Countertops
Flooring
- Wood
- Wall to Wall Carpet
- Concrete
- Marble
- Ceramic Tile
Bedrooms and Bathrooms
- 4 Bedrooms
- Primary Bedroom on Main
- Custom Closet System
- Linen Closet
- 3 Full Bathrooms
- Double Vanity
- Soaking Tub
- Separate Shower
- Linen Closet In Bathroom
Laundry
- Laundry on main level
- Dryer
- Washer
- Sink Near Laundry
Partially Finished Basement
- Walk-Out Basement
- Basement Fills Entire Space Under The House
- Interior and Exterior Basement Entry
- Block Basement Construction
Outdoor Features
- Deck
- Patio
- Rain Gutters
Schools
- Station Ave Elementary School
- Dennis-Yarmouth Middle School
- Dennis-Yarmouth High School
Utilities
- Forced Air Heating and Cooling System
- 2 Cooling Zones
- 5 Heating Zones
- Heating System Uses Natural Gas
- Baseboard Heating
- Generator Hookup
- Power Generator
- Gas Water Heater
- Sewer Inspection Required for Sale
- Private Sewer
- High Speed Internet
- Cable TV Available
Listing and Financial Details
- Tax Lot 35
Community Details
Overview
- The Fairways Of Dennis Subdivision
Recreation
- Golf Course Community
Map
Home Values in the Area
Average Home Value in this Area
Tax History
| Year | Tax Paid | Tax Assessment Tax Assessment Total Assessment is a certain percentage of the fair market value that is determined by local assessors to be the total taxable value of land and additions on the property. | Land | Improvement |
|---|---|---|---|---|
| 2025 | $7,477 | $1,726,900 | $150,100 | $1,576,800 |
| 2024 | $7,333 | $1,670,400 | $144,300 | $1,526,100 |
| 2023 | $6,560 | $1,404,800 | $131,200 | $1,273,600 |
| 2022 | $5,974 | $1,066,800 | $118,200 | $948,600 |
| 2021 | $5,706 | $946,200 | $115,900 | $830,300 |
| 2020 | $5,681 | $931,300 | $139,100 | $792,200 |
| 2019 | $5,468 | $886,200 | $170,400 | $715,800 |
| 2018 | $5,414 | $854,000 | $162,200 | $691,800 |
| 2017 | $5,319 | $864,800 | $173,000 | $691,800 |
| 2016 | $5,050 | $773,400 | $183,900 | $589,500 |
| 2015 | $4,950 | $773,400 | $183,900 | $589,500 |
| 2014 | $4,956 | $780,400 | $183,900 | $596,500 |
Property History
| Date | Event | Price | List to Sale | Price per Sq Ft |
|---|---|---|---|---|
| 10/23/2025 10/23/25 | Pending | -- | -- | -- |
| 10/13/2025 10/13/25 | Price Changed | $1,499,000 | -6.3% | $395 / Sq Ft |
| 09/13/2025 09/13/25 | Price Changed | $1,600,000 | -8.6% | $421 / Sq Ft |
| 08/15/2025 08/15/25 | For Sale | $1,750,000 | -- | $461 / Sq Ft |
Purchase History
| Date | Type | Sale Price | Title Company |
|---|---|---|---|
| Land Court Massachusetts | $110,000 | -- |
Source: MLS Property Information Network (MLS PIN)
MLS Number: 73418495
APN: DENN-000283-000000-000035
- 25 Ronda Ln
- 268 Main St
- 6 Thomas Ct
- 35 Crown Grant Dr
- 15 Signal Hill Dr
- 59 Main St Unit 19-2
- 59 Route 6a Unit 29-4
- 32 Captain Walsh Dr
- 21 Compass Ln
- 645 Main St Back Lot
- 51 Bray Farm Rd N
- 13 Covey Dr
- 6 Nimble Hill Dr
- 15 Captain Jud Rd
- 16 Uncle Stanleys Way
- 15 Follins Pond Rd
- 11 Uncle Stanleys Way
- 831 Main St
