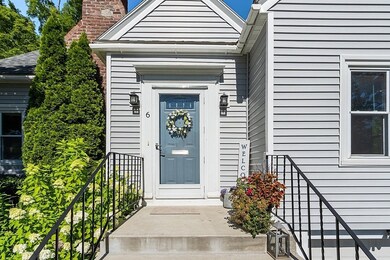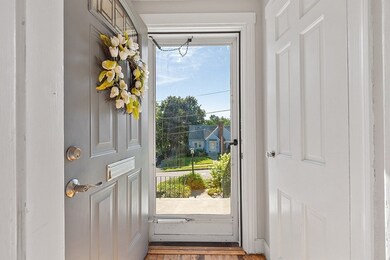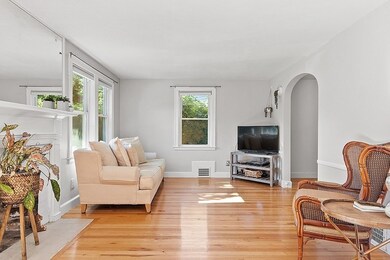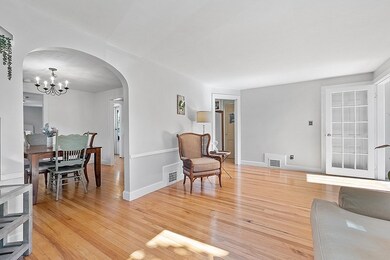
6 Maxdale Rd Worcester, MA 01602
Tatnuck NeighborhoodHighlights
- Medical Services
- Cape Cod Architecture
- Wood Flooring
- Custom Closet System
- Property is near public transit
- Main Floor Primary Bedroom
About This Home
As of September 2022Your next home just hit the market and it is a meticulous cape with expansion potential on Worcester's West Side!!! As you enter the front door, the natural light permeates the space. A fireplaced living room with hardwoods which is open to the dining room is a beautiful space to fill with gatherings and holidays. The primary bedroom (an addition at one time) is large and offers double closets/wood floors. The kitchen is bright and light with an abundance of cabinets. Two others bedrooms flank the tile full bath. Need more space? The walk up 2nd floor and LL offer high ceilings and endless possibilities. The yard offers a patio and some green space to garden/play/relax. There is a shed for additional storage. Updates: furnace 2015, insulation 2017 + 2019, and electrical service 2016, roof 2013, vinyl siding 2019, kitchen sink/counters and hot water 2021. Be a part of everything Worcester has to offer with 10 colleges, 2 hospitals including UMASS Chan, restaurants and Woo Sox Baseball!
Home Details
Home Type
- Single Family
Est. Annual Taxes
- $4,718
Year Built
- Built in 1948
Lot Details
- 6,475 Sq Ft Lot
- Fenced
- Level Lot
- Property is zoned RS-7
Parking
- 1 Car Attached Garage
- Tuck Under Parking
- Driveway
- Open Parking
- Off-Street Parking
Home Design
- Cape Cod Architecture
- Frame Construction
- Shingle Roof
- Concrete Perimeter Foundation
Interior Spaces
- 1,311 Sq Ft Home
- Insulated Windows
- Living Room with Fireplace
- Basement Fills Entire Space Under The House
- Washer and Gas Dryer Hookup
Kitchen
- Range with Range Hood
- Dishwasher
- Solid Surface Countertops
Flooring
- Wood
- Ceramic Tile
Bedrooms and Bathrooms
- 3 Bedrooms
- Primary Bedroom on Main
- Custom Closet System
- Dual Closets
- Pedestal Sink
- Bathtub with Shower
Outdoor Features
- Patio
- Outdoor Storage
Location
- Property is near public transit
- Property is near schools
Utilities
- Window Unit Cooling System
- 1 Cooling Zone
- Forced Air Heating System
- 1 Heating Zone
- Heating System Uses Natural Gas
- Gas Water Heater
Community Details
- Medical Services
- Shops
Listing and Financial Details
- Assessor Parcel Number M:30 B:05A L:00037,1789836
Ownership History
Purchase Details
Home Financials for this Owner
Home Financials are based on the most recent Mortgage that was taken out on this home.Purchase Details
Home Financials for this Owner
Home Financials are based on the most recent Mortgage that was taken out on this home.Purchase Details
Home Financials for this Owner
Home Financials are based on the most recent Mortgage that was taken out on this home.Similar Homes in Worcester, MA
Home Values in the Area
Average Home Value in this Area
Purchase History
| Date | Type | Sale Price | Title Company |
|---|---|---|---|
| Not Resolvable | $235,000 | -- | |
| Deed | $177,000 | -- | |
| Deed | $109,900 | -- |
Mortgage History
| Date | Status | Loan Amount | Loan Type |
|---|---|---|---|
| Open | $336,000 | Purchase Money Mortgage | |
| Closed | $172,000 | Stand Alone Refi Refinance Of Original Loan | |
| Closed | $188,000 | New Conventional | |
| Previous Owner | $142,500 | No Value Available | |
| Previous Owner | $20,000 | No Value Available | |
| Previous Owner | $166,000 | No Value Available | |
| Previous Owner | $141,600 | Purchase Money Mortgage | |
| Previous Owner | $104,400 | Purchase Money Mortgage |
Property History
| Date | Event | Price | Change | Sq Ft Price |
|---|---|---|---|---|
| 09/14/2022 09/14/22 | Sold | $420,000 | +13.5% | $320 / Sq Ft |
| 08/04/2022 08/04/22 | Pending | -- | -- | -- |
| 07/29/2022 07/29/22 | For Sale | $369,900 | +57.4% | $282 / Sq Ft |
| 08/26/2016 08/26/16 | Sold | $235,000 | 0.0% | $179 / Sq Ft |
| 06/30/2016 06/30/16 | Pending | -- | -- | -- |
| 06/22/2016 06/22/16 | For Sale | $235,000 | -- | $179 / Sq Ft |
Tax History Compared to Growth
Tax History
| Year | Tax Paid | Tax Assessment Tax Assessment Total Assessment is a certain percentage of the fair market value that is determined by local assessors to be the total taxable value of land and additions on the property. | Land | Improvement |
|---|---|---|---|---|
| 2025 | $5,455 | $413,600 | $112,500 | $301,100 |
| 2024 | $5,323 | $387,100 | $112,500 | $274,600 |
| 2023 | $5,122 | $357,200 | $97,800 | $259,400 |
| 2022 | $4,718 | $310,200 | $78,200 | $232,000 |
| 2021 | $4,562 | $280,200 | $62,600 | $217,600 |
| 2020 | $4,432 | $260,700 | $62,600 | $198,100 |
| 2019 | $4,217 | $234,300 | $56,300 | $178,000 |
| 2018 | $4,219 | $223,100 | $56,300 | $166,800 |
| 2017 | $4,029 | $209,600 | $56,300 | $153,300 |
| 2016 | $3,261 | $158,200 | $41,800 | $116,400 |
| 2015 | $3,175 | $158,200 | $41,800 | $116,400 |
| 2014 | $3,091 | $158,200 | $41,800 | $116,400 |
Agents Affiliated with this Home
-
Lee Joseph

Seller's Agent in 2022
Lee Joseph
Coldwell Banker Realty - Worcester
(508) 847-6017
3 in this area
280 Total Sales
-
Sara Kelleher

Buyer's Agent in 2022
Sara Kelleher
Coldwell Banker Realty - Worcester
(508) 335-4800
1 in this area
81 Total Sales
-
G
Seller's Agent in 2016
Gillian Bonazoli
Coldwell Banker Realty - Worcester
Map
Source: MLS Property Information Network (MLS PIN)
MLS Number: 73018962
APN: WORC-000030-000005A-000037
- 806 Pleasant St
- 1 Sierra St
- 23 Fenton Dr
- 24 Greybert Ln
- 41 Rustic Dr
- 42 Rustic Dr
- 44 Rustic Dr
- 72 Camelot Dr
- 47R Yarnie Unit 9
- 47R Yarnie Unit 3A
- 47R Yarnie Unit 1A
- 47R Yarnie Unit 3B
- 47R Yarnie Unit 4A
- 47R Yarnie Unit 7B
- 47R Yarnie Unit 6B
- 47R Yarnie Unit 2A
- 47R Yarnie Unit 8B
- 47R Yarnie Unit 7A
- 47R Yarnie Unit 2B
- 47R Yarnie Unit 6A






