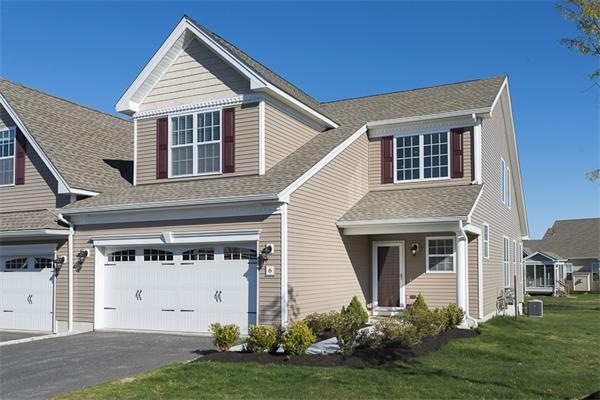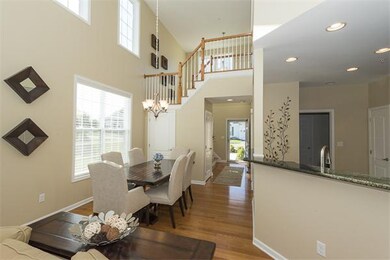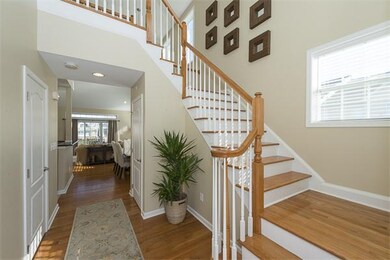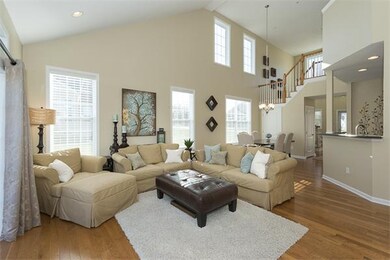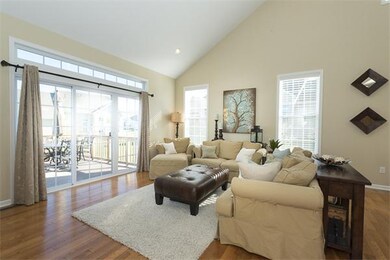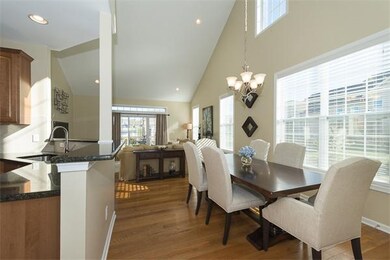
6 Mcallister Way Unit 6 Methuen, MA 01844
The West End NeighborhoodHighlights
- Golf Course Community
- Medical Services
- Senior Community
- Fitness Center
- Heated In Ground Pool
- Clubhouse
About This Home
As of September 2021Want Regency in Methuen? One of the 1st resales for this 1 year old townhome, end unit. Could be out of a decorating magazine! Soaring 2 story foyer, dining area/living room w/ wall of windows, stainless/granite kitchen, cathedral ceiling 1st floor master with walk-in closet + luxurious master bath w/ walk-in shower + soaking tub. 2nd bedroom up with full bath + large loft for office. Upgraded flooring, granite, cabinets, new patio, epoxy garage floor. Lovely pool, tennis + exercise facilities.
Last Agent to Sell the Property
Coldwell Banker Realty - Andovers/Readings Regional Listed on: 05/03/2013

Townhouse Details
Home Type
- Townhome
Est. Annual Taxes
- $5,198
Year Built
- Built in 2012
HOA Fees
- $240 Monthly HOA Fees
Parking
- 2 Car Attached Garage
- Off-Street Parking
Home Design
- Frame Construction
- Shingle Roof
Interior Spaces
- 1,848 Sq Ft Home
- 3-Story Property
- Cathedral Ceiling
- Recessed Lighting
- Insulated Windows
- Insulated Doors
- Loft
- Security Gate
Kitchen
- Range
- Dishwasher
- Solid Surface Countertops
- Disposal
Flooring
- Wood
- Wall to Wall Carpet
- Ceramic Tile
Bedrooms and Bathrooms
- 2 Bedrooms
- Primary Bedroom on Main
Laundry
- Laundry on main level
- Dryer
- Washer
Outdoor Features
- Heated In Ground Pool
- Deck
- Patio
Utilities
- Forced Air Heating and Cooling System
- 2 Cooling Zones
- 2 Heating Zones
- Heating System Uses Natural Gas
- Natural Gas Connected
- Gas Water Heater
Additional Features
- Energy-Efficient Thermostat
- Security Fence
Listing and Financial Details
- Assessor Parcel Number 4783287
Community Details
Overview
- Senior Community
- Association fees include insurance, maintenance structure, road maintenance, ground maintenance, snow removal, trash
- 240 Units
- Regency @ Methuen Community
Amenities
- Medical Services
- Common Area
- Shops
- Clubhouse
Recreation
- Golf Course Community
- Tennis Courts
- Recreation Facilities
- Fitness Center
- Community Pool
- Jogging Path
Pet Policy
- Breed Restrictions
Security
- Resident Manager or Management On Site
Similar Homes in Methuen, MA
Home Values in the Area
Average Home Value in this Area
Property History
| Date | Event | Price | Change | Sq Ft Price |
|---|---|---|---|---|
| 09/28/2021 09/28/21 | Sold | $546,000 | -0.7% | $274 / Sq Ft |
| 09/03/2021 09/03/21 | Pending | -- | -- | -- |
| 07/29/2021 07/29/21 | For Sale | $549,900 | +34.4% | $276 / Sq Ft |
| 07/31/2013 07/31/13 | Sold | $409,000 | -2.6% | $221 / Sq Ft |
| 06/06/2013 06/06/13 | Pending | -- | -- | -- |
| 05/03/2013 05/03/13 | For Sale | $419,900 | -- | $227 / Sq Ft |
Tax History Compared to Growth
Agents Affiliated with this Home
-
J
Seller's Agent in 2021
Judy August
Coldwell Banker Realty - Andovers/Readings Regional
(508) 662-3329
16 in this area
30 Total Sales
-
T
Buyer's Agent in 2021
The Nancy Dowling Team
(978) 314-4003
7 in this area
151 Total Sales
-
S
Seller's Agent in 2013
Susan Shepard
Coldwell Banker Realty - Andovers/Readings Regional
(978) 590-3431
13 Total Sales
-
J
Buyer's Agent in 2013
Joanne Bonura
M. Celata Real Estate
2 Total Sales
Map
Source: MLS Property Information Network (MLS PIN)
MLS Number: 71519897
- 75 Sherwood Dr Unit 152
- 72 Sherwood Dr Unit 72
- 8 Hopkins Cir Unit 8
- 71 Lowell Blvd
- 27 Launching Rd
- 7 Mercury Cir
- 211 Wheeler St
- 9 Louis Farm Rd Unit 9
- 17 Boutwell Rd
- 9 Cart Path Rd
- 1255 Methuen St
- 86 Berube Ln Unit 34
- 524 Lowell St
- 3 Penni Ln
- 4 Richard Cir
- 95 N Lowell St
- 11 Ashford Ln
- 785 Broadway Rd
- 1 Francis Dr Unit 211
- 4 Francis Dr Unit 407
