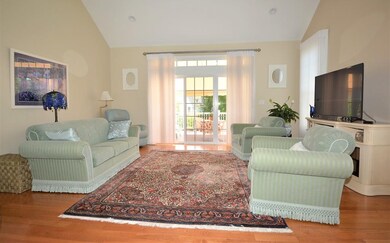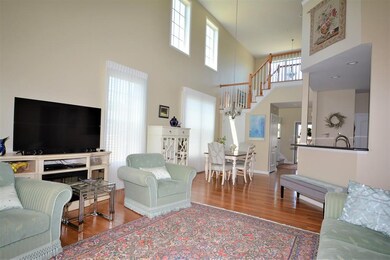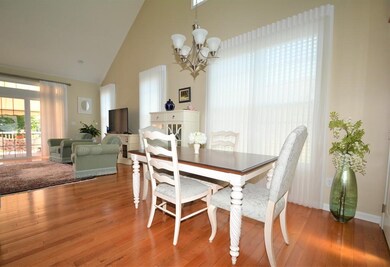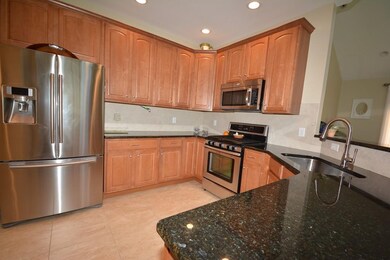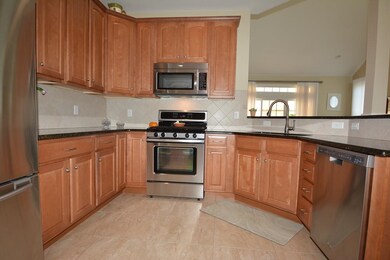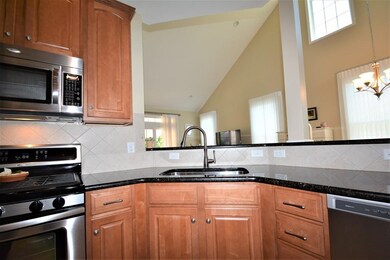
6 Mcallister Way Unit 6 Methuen, MA 01844
The West End NeighborhoodHighlights
- Fitness Center
- Senior Community
- Clubhouse
- Heated In Ground Pool
- Open Floorplan
- Deck
About This Home
As of September 2021Gorgeous Tamarack Elite Townhome at the sought after REGENCY! This beautiful home is flooded with natural light & has many upgrades & custom features. Vaulted ceilings, lots of hardwood flooring. Striking kitchen with granite & Stainless appliances. Spacious open floor plan. The two story living room features hardwood & sliders to an oversize deck with newer vinyl railings & an electric retractable Awning for shade. First floor King sized Master with a vaulted ceiling & hardwood floor. Master bath with a large tiled shower, Granite topped dbl vanity sink, Roman soaking tub, Walk in Closet. The 2nd floor offers another generous sized bedroom with a walk in closet, family room/ Loft overlooking the 1st floor, full bath. Two car attached garage, Stone Patio. The REGENCY is an active gated community with a heated pool, Clubhouse, Tennis, Bocce, Exercise room, Walking Trails. Minutes to rte. 93.
Last Agent to Sell the Property
Coldwell Banker Realty - Andovers/Readings Regional Listed on: 07/29/2021

Townhouse Details
Home Type
- Townhome
Est. Annual Taxes
- $6,399
Year Built
- Built in 2011
Lot Details
- End Unit
HOA Fees
- $410 Monthly HOA Fees
Parking
- 2 Car Attached Garage
- Garage Door Opener
- Off-Street Parking
Home Design
- Frame Construction
- Shingle Roof
Interior Spaces
- 1,996 Sq Ft Home
- 2-Story Property
- Open Floorplan
- Vaulted Ceiling
- Recessed Lighting
- Fireplace
- Insulated Windows
- Insulated Doors
- Security Gate
Kitchen
- Stove
- Range
- Microwave
- Dishwasher
- Stainless Steel Appliances
- Solid Surface Countertops
- Disposal
Flooring
- Wood
- Wall to Wall Carpet
- Ceramic Tile
Bedrooms and Bathrooms
- 2 Bedrooms
- Primary Bedroom on Main
- Linen Closet
- Walk-In Closet
- Double Vanity
- Pedestal Sink
- Bathtub with Shower
- Linen Closet In Bathroom
Laundry
- Laundry on main level
- Dryer
- Washer
Outdoor Features
- Heated In Ground Pool
- Deck
- Patio
- Porch
Utilities
- Forced Air Heating and Cooling System
- 2 Cooling Zones
- 2 Heating Zones
- Heating System Uses Natural Gas
- Gas Water Heater
- Cable TV Available
Listing and Financial Details
- Assessor Parcel Number 4783287
Community Details
Overview
- Senior Community
- Association fees include insurance, road maintenance, ground maintenance, snow removal, trash, reserve funds
- 240 Units
- Regency Community
Recreation
- Tennis Courts
- Fitness Center
- Community Pool
- Trails
Pet Policy
- Breed Restrictions
Additional Features
- Clubhouse
- Resident Manager or Management On Site
Similar Homes in Methuen, MA
Home Values in the Area
Average Home Value in this Area
Property History
| Date | Event | Price | Change | Sq Ft Price |
|---|---|---|---|---|
| 09/28/2021 09/28/21 | Sold | $546,000 | -0.7% | $274 / Sq Ft |
| 09/03/2021 09/03/21 | Pending | -- | -- | -- |
| 07/29/2021 07/29/21 | For Sale | $549,900 | +34.4% | $276 / Sq Ft |
| 07/31/2013 07/31/13 | Sold | $409,000 | -2.6% | $221 / Sq Ft |
| 06/06/2013 06/06/13 | Pending | -- | -- | -- |
| 05/03/2013 05/03/13 | For Sale | $419,900 | -- | $227 / Sq Ft |
Tax History Compared to Growth
Agents Affiliated with this Home
-
J
Seller's Agent in 2021
Judy August
Coldwell Banker Realty - Andovers/Readings Regional
(508) 662-3329
16 in this area
30 Total Sales
-
T
Buyer's Agent in 2021
The Nancy Dowling Team
(978) 314-4003
7 in this area
151 Total Sales
-
S
Seller's Agent in 2013
Susan Shepard
Coldwell Banker Realty - Andovers/Readings Regional
(978) 590-3431
13 Total Sales
-
J
Buyer's Agent in 2013
Joanne Bonura
M. Celata Real Estate
2 Total Sales
Map
Source: MLS Property Information Network (MLS PIN)
MLS Number: 72873332
- 8 Hopkins Cir Unit 8
- 75 Sherwood Dr Unit 152
- 72 Sherwood Dr Unit 72
- 71 Lowell Blvd
- 27 Launching Rd
- 7 Mercury Cir
- 211 Wheeler St
- 17 Boutwell Rd
- 9 Louis Farm Rd Unit 9
- 9 Cart Path Rd
- 1255 Methuen St
- 86 Berube Ln Unit 34
- 524 Lowell St
- 3 Penni Ln
- 4 Richard Cir
- 95 N Lowell St
- 11 Ashford Ln
- 785 Broadway Rd
- 1 Francis Dr Unit 211
- 4 Francis Dr Unit 407

