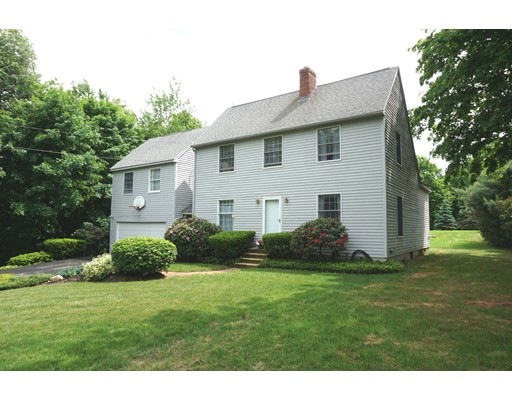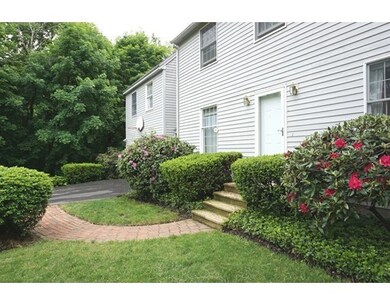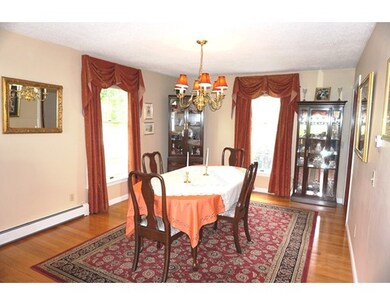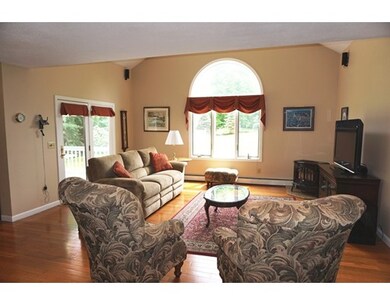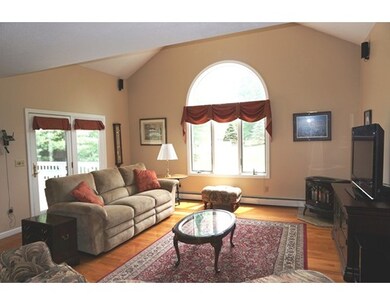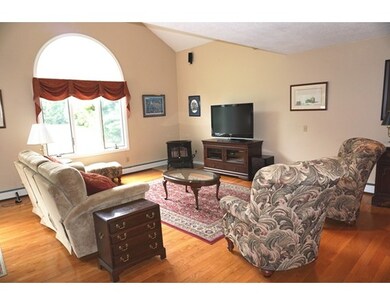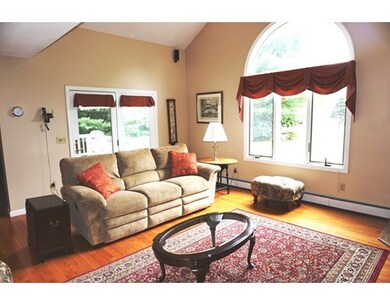
6 Mcgilpin Rd Sturbridge, MA 01566
About This Home
As of July 2016Rare Sturbridge 2 Family or Single Family with separate studio inlaw! Gracious Saltbox Colonial Colonial with contemporary flair has desirable open layout first floor with all hardwood floors! Featuring bright expanded cathedral Living Room with cozy pellet stove, stunning accent window and french doors to awing protected Sun Deck, large formal Dining Room, Guest Bath and updated Kitchen with lots of recessed lights and Dining Area with deep bay window. Second floor is home to two Bedrooms, full Bath with quartz countertop and connected skylit Study off one Bedroom. Separate entrance Studio In-Law has large open Living/BR (3rd BR) area with Full Bath and Kitchenette opening to private deck. Popular McGilpin Road address is conveniently located just off Fiske Hill with two car garage, large play yard, fenced garden area and brand new septic system! Plus to be always prepared, this property comes with a whole house propane generator and a snowblower! Call for an appointment today!
Last Agent to Sell the Property
Lorraine Herbert
RE/MAX Prof Associates Listed on: 05/30/2016

Home Details
Home Type
- Single Family
Est. Annual Taxes
- $6,941
Year Built
- 1985
Utilities
- Private Sewer
Ownership History
Purchase Details
Home Financials for this Owner
Home Financials are based on the most recent Mortgage that was taken out on this home.Purchase Details
Similar Homes in the area
Home Values in the Area
Average Home Value in this Area
Purchase History
| Date | Type | Sale Price | Title Company |
|---|---|---|---|
| Deed | -- | -- | |
| Deed | $9,700 | -- |
Mortgage History
| Date | Status | Loan Amount | Loan Type |
|---|---|---|---|
| Open | $60,178 | FHA | |
| Open | $287,693 | No Value Available | |
| Closed | -- | No Value Available | |
| Previous Owner | $200,000 | No Value Available |
Property History
| Date | Event | Price | Change | Sq Ft Price |
|---|---|---|---|---|
| 07/11/2025 07/11/25 | For Sale | $499,000 | +70.3% | $264 / Sq Ft |
| 07/29/2016 07/29/16 | Sold | $293,000 | 0.0% | $151 / Sq Ft |
| 06/05/2016 06/05/16 | Pending | -- | -- | -- |
| 06/01/2016 06/01/16 | Off Market | $293,000 | -- | -- |
| 05/30/2016 05/30/16 | For Sale | $284,900 | -- | $147 / Sq Ft |
Tax History Compared to Growth
Tax History
| Year | Tax Paid | Tax Assessment Tax Assessment Total Assessment is a certain percentage of the fair market value that is determined by local assessors to be the total taxable value of land and additions on the property. | Land | Improvement |
|---|---|---|---|---|
| 2025 | $6,941 | $435,700 | $90,400 | $345,300 |
| 2024 | $6,804 | $412,600 | $88,500 | $324,100 |
| 2023 | $6,415 | $355,000 | $77,600 | $277,400 |
| 2022 | $6,166 | $322,000 | $70,000 | $252,000 |
| 2021 | $5,773 | $303,500 | $66,700 | $236,800 |
| 2020 | $5,773 | $303,500 | $66,700 | $236,800 |
| 2019 | $5,519 | $288,200 | $68,900 | $219,300 |
| 2018 | $5,282 | $271,700 | $65,600 | $206,100 |
| 2017 | $5,063 | $261,000 | $63,200 | $197,800 |
| 2016 | $3,950 | $205,600 | $61,300 | $144,300 |
| 2015 | $3,956 | $205,600 | $61,300 | $144,300 |
Agents Affiliated with this Home
-
Michael Nugent

Seller's Agent in 2025
Michael Nugent
RE/MAX
(774) 479-8775
64 Total Sales
-
L
Seller's Agent in 2016
Lorraine Herbert
RE/MAX
-
Dawn Truax
D
Buyer's Agent in 2016
Dawn Truax
Red Door Realty
(888) 255-8575
53 Total Sales
Map
Source: MLS Property Information Network (MLS PIN)
MLS Number: 72013564
APN: STUR-000432-000000-003042-000006
- 74 Fiske Hill Rd
- 0 Fiske Hill Rd
- 29 Whittemore Rd
- 51 Fiske Hill Rd
- 42 Mcgregory Rd
- 1 Chase Rd
- 109 Mcgilpin Rd
- 6E Berry Farms Rd
- 6C Berry Farms Rd
- 6A Berry Farms Rd
- 6B Berry Farms Rd
- 6D Berry Farms Rd
- 6 Berry Farms Rd Unit 6
- 6 Berry Farms Rd Unit 64
- 6 Berry Farms Rd Unit 3
- 6 Berry Farms Rd Unit 1
- 14 Maple St
- Lot 1 Berry Farms Road-2 Acre
- Lot 3 Berry Farms Road - Jv
- 7 Haynes St
