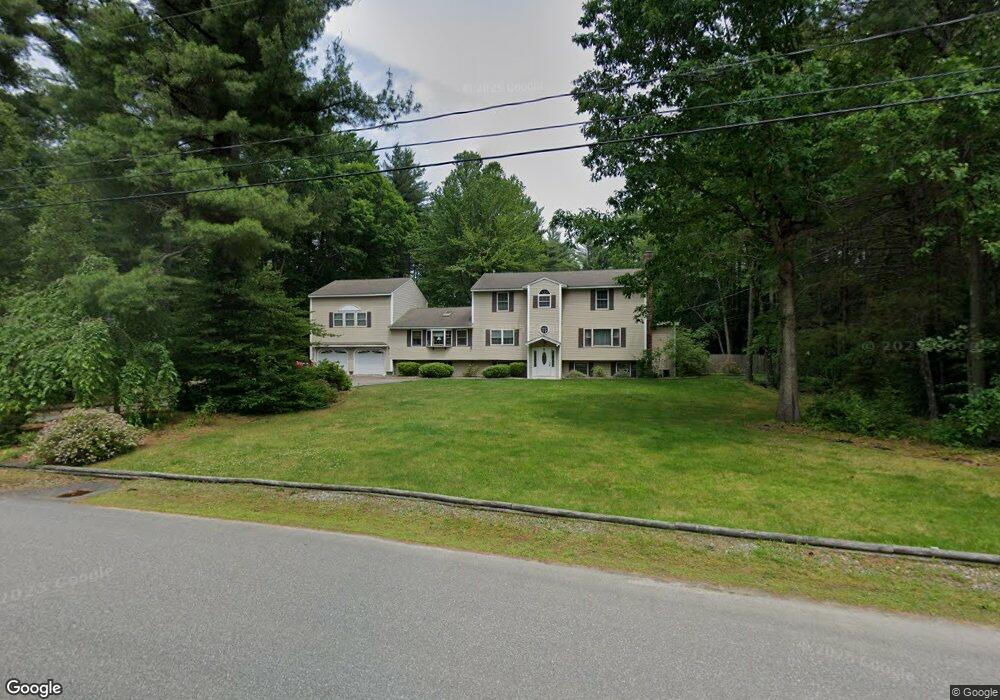6 Mcquesten Cir Litchfield, NH 03052
Estimated Value: $605,000 - $968,000
4
Beds
5
Baths
5,650
Sq Ft
$135/Sq Ft
Est. Value
About This Home
This home is located at 6 Mcquesten Cir, Litchfield, NH 03052 and is currently estimated at $760,974, approximately $134 per square foot. 6 Mcquesten Cir is a home with nearby schools including Griffin Memorial School.
Ownership History
Date
Name
Owned For
Owner Type
Purchase Details
Closed on
Oct 17, 2025
Sold by
Zablocki Ft and Zablocki
Bought by
Nault Nicholas
Current Estimated Value
Home Financials for this Owner
Home Financials are based on the most recent Mortgage that was taken out on this home.
Original Mortgage
$674,435
Outstanding Balance
$673,825
Interest Rate
6.5%
Mortgage Type
Purchase Money Mortgage
Estimated Equity
$87,149
Create a Home Valuation Report for This Property
The Home Valuation Report is an in-depth analysis detailing your home's value as well as a comparison with similar homes in the area
Home Values in the Area
Average Home Value in this Area
Purchase History
| Date | Buyer | Sale Price | Title Company |
|---|---|---|---|
| Nault Nicholas | $690,000 | -- |
Source: Public Records
Mortgage History
| Date | Status | Borrower | Loan Amount |
|---|---|---|---|
| Open | Nault Nicholas | $674,435 |
Source: Public Records
Tax History Compared to Growth
Tax History
| Year | Tax Paid | Tax Assessment Tax Assessment Total Assessment is a certain percentage of the fair market value that is determined by local assessors to be the total taxable value of land and additions on the property. | Land | Improvement |
|---|---|---|---|---|
| 2024 | $12,595 | $606,100 | $163,100 | $443,000 |
| 2023 | $12,692 | $606,100 | $163,100 | $443,000 |
| 2022 | $11,534 | $606,100 | $163,100 | $443,000 |
| 2021 | $11,182 | $606,400 | $163,100 | $443,300 |
| 2020 | $11,064 | $595,500 | $163,100 | $432,400 |
| 2019 | $10,858 | $459,100 | $130,200 | $328,900 |
| 2017 | $10,743 | $477,700 | $130,200 | $347,500 |
| 2016 | $10,318 | $477,700 | $130,200 | $347,500 |
| 2015 | $9,736 | $477,700 | $130,200 | $347,500 |
| 2014 | $9,315 | $450,000 | $127,700 | $322,300 |
| 2013 | $9,257 | $450,000 | $127,700 | $322,300 |
Source: Public Records
Map
Nearby Homes
- 9 Tallarico St Unit Lot 4
- 30 Windsor Dr Unit 9
- 7 Chamberlin Dr
- 35 Windsor Dr Unit 5
- 19 Dixon Dr
- 18 Tallarico St Unit Lot 23
- 13 Moose Hollow Rd
- 20 Locke Mill Dr
- 5 Jennifer Dr Unit B
- 5 Jennifer Dr
- 5 Jennifer Dr Unit A
- 5 Talent Rd Unit 29-2
- 7 Talent Rd Unit 7/29-2
- 14 Turnbuckle Ln Unit 38
- 343 Charles Bancroft Hwy
- 22 Cardinal Ln
- 23 Pondview Dr
- 1 Longwood Ln
- 15 Alan Cir
- 77 E Ridge Rd
