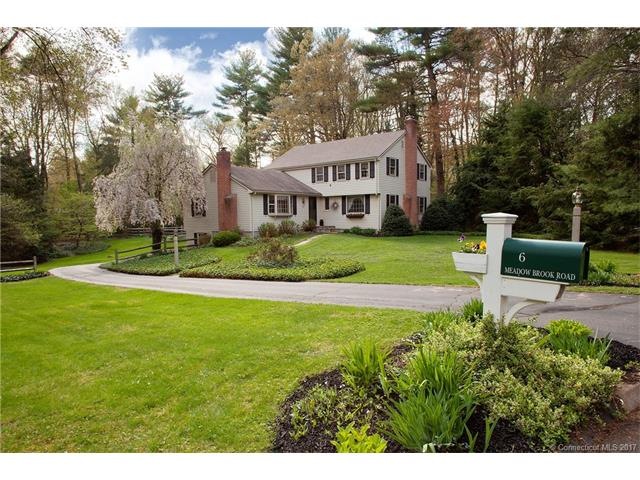
6 Meadow Brook Rd Simsbury, CT 06070
Simsbury NeighborhoodEstimated Value: $561,381 - $698,000
Highlights
- In Ground Pool
- Open Floorplan
- Deck
- Squadron Line School Rated A
- Colonial Architecture
- Attic
About This Home
As of June 2017Fabulous L-shaped colonial on a quite cul de sac near town center ~ the one you've been waiting for! Gorgeous gourmet kitchen with huge island, extensive cherry cabinetry with some coordinated painted built-ins matching the island, window seats, wine fridge, pantry, breakfast bar seating for 6, open to the family room with built-in bookcases around the fireplace, bay window, French doors from kitchen to formal dining room with wainscoting & crown molding, hardwood floors and beautiful paint colors throughout. First floor also boast an oversized living room and a bedroom, which is currently used as den. The screened porch joins from the den to the deck and back to the kitchen for great entertaining flow. There are four more bedrooms upstairs, including the master bedroom with a remodeled full bath. The walk-out lower level adds 457 square feet of finished recreation space. The house sits beautifully on the lot at the back of a quiet cul de sac in the Musket Trail neighborhood, with specimen trees, pretty plantings and an awesome in-ground pool for lots of summer fun! This house has public sewer & water too.
Last Agent to Sell the Property
Coldwell Banker Realty License #RES.0769009 Listed on: 05/01/2017

Home Details
Home Type
- Single Family
Est. Annual Taxes
- $8,240
Year Built
- Built in 1967
Lot Details
- 1.26 Acre Lot
- Cul-De-Sac
- Stone Wall
Home Design
- Colonial Architecture
- Clap Board Siding
Interior Spaces
- 2,416 Sq Ft Home
- Open Floorplan
- 2 Fireplaces
- Screened Porch
- Pull Down Stairs to Attic
Kitchen
- Oven or Range
- Microwave
- Dishwasher
- Disposal
Bedrooms and Bathrooms
- 5 Bedrooms
- 3 Full Bathrooms
Laundry
- Dryer
- Washer
Partially Finished Basement
- Walk-Out Basement
- Basement Fills Entire Space Under The House
Parking
- 2 Car Attached Garage
- Parking Deck
- Automatic Garage Door Opener
- Driveway
Outdoor Features
- In Ground Pool
- Deck
Schools
- Squadron Line Elementary School
- Henry James Memorial Middle School
- Simsbury High School
Utilities
- Baseboard Heating
- Heating System Uses Oil
- Power Generator
- Fuel Tank Located in Basement
- Cable TV Available
Community Details
Overview
- No Home Owners Association
Recreation
- Recreation Facilities
- Community Playground
- Park
Ownership History
Purchase Details
Home Financials for this Owner
Home Financials are based on the most recent Mortgage that was taken out on this home.Purchase Details
Purchase Details
Purchase Details
Similar Homes in the area
Home Values in the Area
Average Home Value in this Area
Purchase History
| Date | Buyer | Sale Price | Title Company |
|---|---|---|---|
| Homrok-Lemke Susan M | $400,000 | -- | |
| Gronbeck James W | $435,000 | -- | |
| Towle David | $302,000 | -- | |
| Christman Peter | $315,000 | -- |
Mortgage History
| Date | Status | Borrower | Loan Amount |
|---|---|---|---|
| Open | Christman Peter | $370,000 | |
| Previous Owner | Christman Peter | $300,000 |
Property History
| Date | Event | Price | Change | Sq Ft Price |
|---|---|---|---|---|
| 06/30/2017 06/30/17 | Sold | $400,000 | -3.6% | $166 / Sq Ft |
| 05/06/2017 05/06/17 | Pending | -- | -- | -- |
| 05/01/2017 05/01/17 | For Sale | $415,000 | -- | $172 / Sq Ft |
Tax History Compared to Growth
Tax History
| Year | Tax Paid | Tax Assessment Tax Assessment Total Assessment is a certain percentage of the fair market value that is determined by local assessors to be the total taxable value of land and additions on the property. | Land | Improvement |
|---|---|---|---|---|
| 2024 | $9,823 | $294,910 | $93,380 | $201,530 |
| 2023 | $9,384 | $294,910 | $93,380 | $201,530 |
| 2022 | $9,076 | $234,940 | $100,400 | $134,540 |
| 2021 | $9,076 | $234,940 | $100,400 | $134,540 |
| 2020 | $8,714 | $234,940 | $100,400 | $134,540 |
| 2019 | $8,768 | $234,940 | $100,400 | $134,540 |
| 2018 | $8,831 | $234,940 | $100,400 | $134,540 |
| 2017 | $8,328 | $214,860 | $98,010 | $116,850 |
| 2016 | $7,976 | $214,860 | $98,010 | $116,850 |
| 2015 | $7,976 | $214,860 | $98,010 | $116,850 |
| 2014 | $7,980 | $214,860 | $98,010 | $116,850 |
Agents Affiliated with this Home
-
Sarah Neighbours

Seller's Agent in 2017
Sarah Neighbours
Coldwell Banker Realty
(860) 778-1408
9 in this area
43 Total Sales
-
Jennifer Petron

Buyer's Agent in 2017
Jennifer Petron
Berkshire Hathaway Home Services
(860) 558-1880
29 in this area
238 Total Sales
Map
Source: SmartMLS
MLS Number: G10217475
APN: SIMS-000007G-000115-000003
- 6 Meadow Brook Rd
- 4 Horseshoe Cir
- 4 Meadow Brook Rd
- 6 Horseshoe Cir
- 6 Vincent Dr
- 7 Meadow Brook Rd
- 2 Horseshoe Cir
- 8 Horseshoe Cir
- 8 Vincent Dr
- 4 Vincent Dr
- 2 Meadow Brook Rd
- 10 Horseshoe Cir
- 1 Horseshoe Cir
- 7 Horseshoe Cir
- 9 Horseshoe Cir
- 11 Horseshoe Cir
- 5 Meadow Brook Rd
- 5 Horseshoe Cir
- 6 Owens Brook Cir
- 3 Meadow Brook Rd
