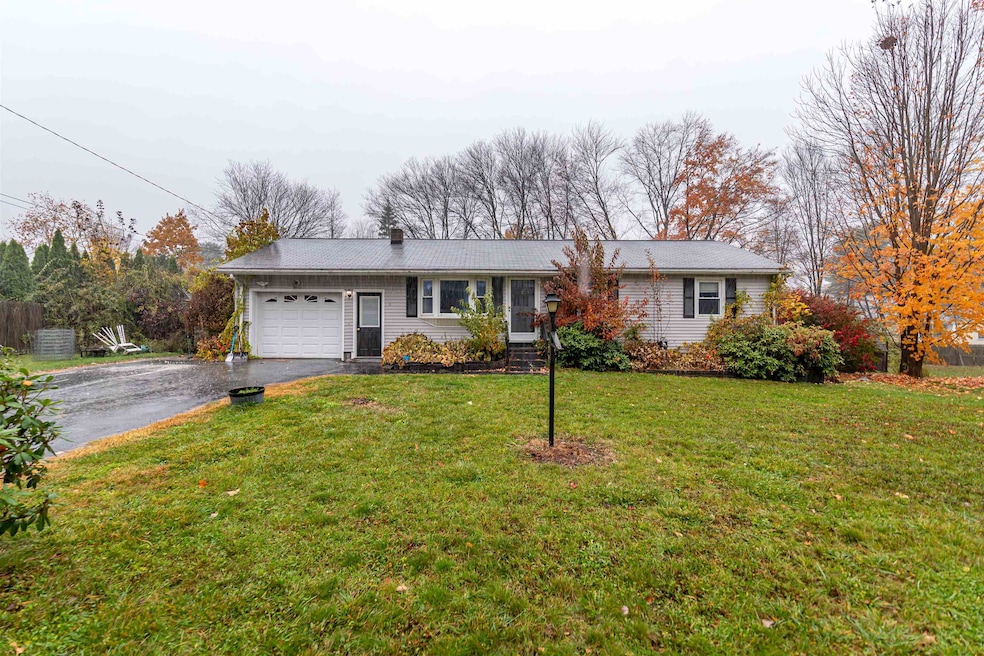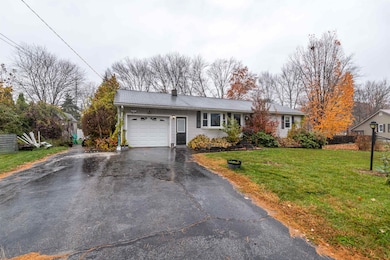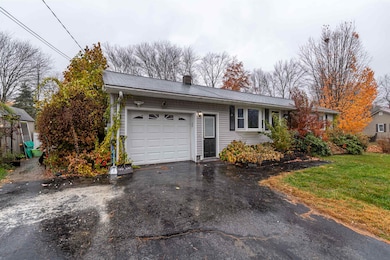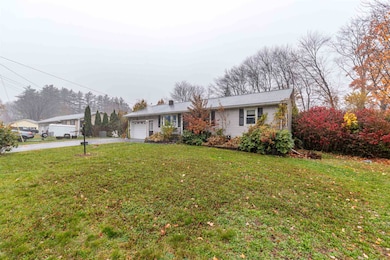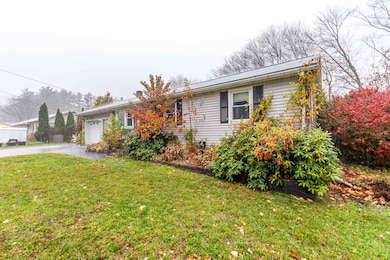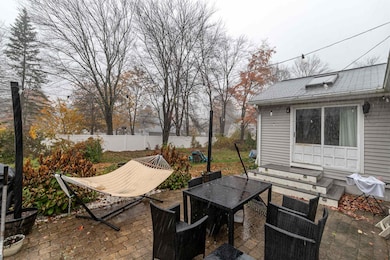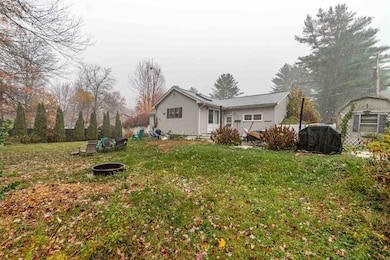6 Meadow Ln Allenstown, NH 03275
Estimated payment $2,937/month
Highlights
- Cathedral Ceiling
- Home Gym
- Interior Lot
- Wood Flooring
- Natural Light
- Patio
About This Home
Welcome home to 6 Meadow Lane! This ranch style home offers comfort and versatility. Step into the inviting living room perfect for relaxing and gathering. The modern kitchen is designed for entertaining, featuring generous counter space, updated appliances and a seamless flow into the dining area, ideal for hosting dinner parties or a casual brunch. This home features three bedrooms with newer hardwood floors, each offering natural light and ample closet space. Full bathroom conveniently located between living room and bedrooms. The finished basement expands your living possibilities for an additional living area, space for a home office as well as home gym. Dedicated laundry room features newer washer and dryer with smart features and app. Additional storage in the unfinished basement section as well. Enjoy the privacy of the fully fenced(newly replaced) in yard with patio, perfect for summer barbecues. Home is in a peaceful neighborhood close to parks, schools and local amenities.
Home Details
Home Type
- Single Family
Est. Annual Taxes
- $8,734
Year Built
- Built in 1965
Lot Details
- 0.27 Acre Lot
- Interior Lot
- Level Lot
- Property is zoned R1
Parking
- 1 Car Garage
- Driveway
- On-Street Parking
Home Design
- Concrete Foundation
- Wood Frame Construction
Interior Spaces
- Property has 1 Level
- Cathedral Ceiling
- Ceiling Fan
- Natural Light
- Family Room
- Living Room
- Combination Kitchen and Dining Room
- Home Gym
- Basement
- Interior Basement Entry
Kitchen
- Range Hood
- Dishwasher
- Kitchen Island
Flooring
- Wood
- Tile
Bedrooms and Bathrooms
- 3 Bedrooms
- 1 Full Bathroom
Laundry
- Laundry Room
- Dryer
- Washer
Outdoor Features
- Patio
Schools
- Allenstown Elementary School
- Armand R. Dupont Middle School
- Pembroke Academy High School
Utilities
- Baseboard Heating
- Hot Water Heating System
Listing and Financial Details
- Tax Block 074
- Assessor Parcel Number 105
Map
Home Values in the Area
Average Home Value in this Area
Tax History
| Year | Tax Paid | Tax Assessment Tax Assessment Total Assessment is a certain percentage of the fair market value that is determined by local assessors to be the total taxable value of land and additions on the property. | Land | Improvement |
|---|---|---|---|---|
| 2024 | $8,734 | $343,600 | $152,600 | $191,000 |
| 2023 | $7,284 | $343,600 | $152,600 | $191,000 |
| 2022 | $6,700 | $343,600 | $152,600 | $191,000 |
| 2021 | $5,834 | $185,200 | $82,600 | $102,600 |
| 2020 | $5,426 | $185,200 | $82,600 | $102,600 |
| 2019 | $5,760 | $185,200 | $82,600 | $102,600 |
| 2018 | $5,785 | $185,200 | $82,600 | $102,600 |
| 2017 | $5,947 | $185,200 | $82,600 | $102,600 |
| 2016 | $5,272 | $155,700 | $60,100 | $95,600 |
| 2015 | $5,112 | $155,700 | $60,100 | $95,600 |
| 2014 | $5,260 | $155,700 | $60,100 | $95,600 |
| 2013 | $4,909 | $155,700 | $60,100 | $95,600 |
Property History
| Date | Event | Price | List to Sale | Price per Sq Ft | Prior Sale |
|---|---|---|---|---|---|
| 11/05/2025 11/05/25 | Price Changed | $419,000 | -1.4% | $238 / Sq Ft | |
| 10/23/2025 10/23/25 | For Sale | $425,000 | +21.4% | $241 / Sq Ft | |
| 12/27/2021 12/27/21 | Sold | $350,000 | +3.0% | $328 / Sq Ft | View Prior Sale |
| 11/08/2021 11/08/21 | Pending | -- | -- | -- | |
| 11/01/2021 11/01/21 | For Sale | $339,900 | -- | $318 / Sq Ft |
Purchase History
| Date | Type | Sale Price | Title Company |
|---|---|---|---|
| Warranty Deed | $350,000 | None Available | |
| Warranty Deed | $184,000 | -- | |
| Warranty Deed | $106,900 | -- |
Mortgage History
| Date | Status | Loan Amount | Loan Type |
|---|---|---|---|
| Open | $343,660 | FHA | |
| Previous Owner | $190,740 | VA | |
| Previous Owner | $106,026 | No Value Available |
Source: PrimeMLS
MLS Number: 5066943
APN: ALLE-000105-000000-000074
- 106 River Rd
- 1 Lane Dr
- 10 Lane Dr
- 2 Cheryl Dr
- 5 Jillerick Rd
- 15 Sullivan Dr
- 26 Roland Dr
- 1 1/2 Bartlett St
- 11 Letendre Ave
- 422 Dawn Dr Unit 23
- 427 Dawn Dr Unit 15
- 111 Glass St
- 307 Dearborn Rd
- 12-14 Church St Unit 12,14
- 8 Sky View Terrace
- 163-165 Main St
- 10 Albin Ave
- 100 Main St Unit 312
- 100 Main St Unit M7
- 9 Pine Acres Rd
- 10 Glass St Unit 2
- 1 Library St Unit 1, 1st Floor Front
- 17 Prospect St Unit 2
- 42-48 Broadway Unit 5
- 30 High St Unit 3
- 30 High St Unit 2
- 25 Canal St
- 25 Canal St Unit 207
- 281 Pembroke St Unit 281 Front
- 512 W River Rd
- 502 West River Rd
- 15 Princeton Dr
- 449 W River Rd Unit 2
- 449 W River Rd
- 37 Whitehall Rd
- 6 Bow Center Rd
- 30 Cherry St Unit 30-210
- 30 Cherry St
- 134 Mammoth Rd Unit 14
- 60 Village Circle Way
