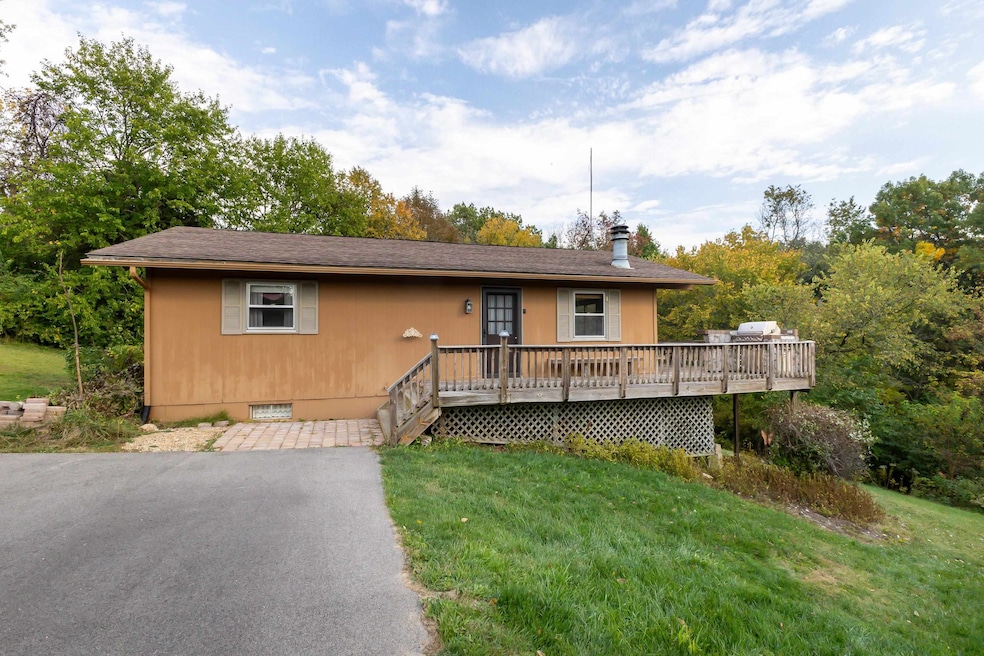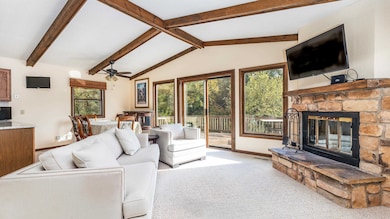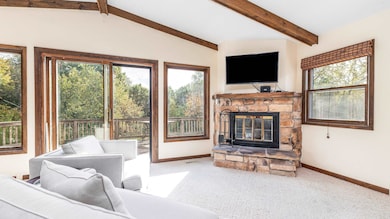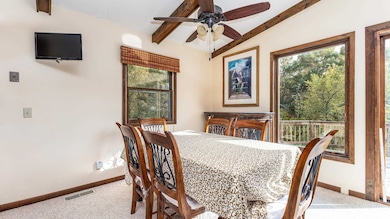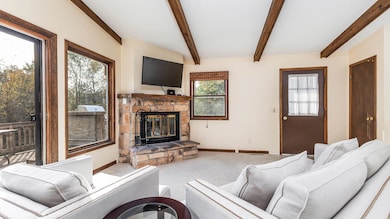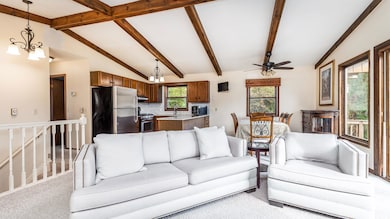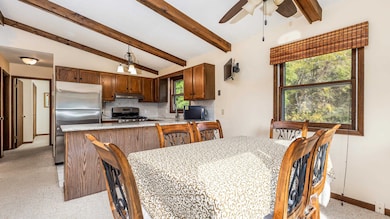6 Meadow Path Galena, IL 61036
Estimated payment $1,731/month
Highlights
- Deck
- Wooded Lot
- Granite Countertops
- River Ridge Middle School Rated 10
- Ranch Style House
- Built-in Bookshelves
About This Home
Tucked away at the end of a quiet cul-de-sac, this inviting 3-bedroom, 2-bath home offers the perfect blend of comfort, privacy, and natural beauty. Set on a wooded 1.66 acre lot, the property boasts a serene backdrop of mature trees, offering a true sense of seclusion. Inside, you’ll find a welcoming main level with an open living room, dining area, and kitchen featuring granite countertops and stainless steel appliances. Two bedrooms and a full bath complete the main floor. The finished walk-out lower level provides plenty of extra living space, including a large open family room with a wood-burning stove, a full bath, and a spacious 13x10 bedroom. The lower level also includes the laundry area and direct access to the outdoors. Recent mechanical updates include a high-efficiency gas furnace (2021), new water heater (2018), and a whole-house water filtration system—adding comfort and peace of mind for the next owner. Enjoy morning coffee or evening relaxation surrounded by nature, with the peace and quiet that comes from being at the end of a dead-end lane. Ownership includes access to The Galena Territory’s extensive amenities—lake, pools, trails, and recreation centers—all within minutes of Eagle Ridge Resort & Spa and historic downtown Galena. Sold as-is.
Home Details
Home Type
- Single Family
Est. Annual Taxes
- $3,087
Year Built
- Built in 1978
Lot Details
- 1.66 Acre Lot
- Wooded Lot
HOA Fees
- $113 Monthly HOA Fees
Parking
- Paved Parking
Home Design
- Ranch Style House
- Shingle Roof
- Wood Siding
Interior Spaces
- Built-in Bookshelves
- Wood Burning Fireplace
Kitchen
- Stove
- Gas Range
- Microwave
- Dishwasher
- Granite Countertops
Bedrooms and Bathrooms
- 3 Bedrooms
Laundry
- Dryer
- Washer
Finished Basement
- Basement Fills Entire Space Under The House
- Exterior Basement Entry
- Laundry in Basement
Outdoor Features
- Deck
- Fire Pit
Schools
- River Ridge Elementary And Middle School
- River Ridge High School
Utilities
- Forced Air Heating and Cooling System
- Gas Water Heater
- Fuel Tank
- Septic System
Community Details
- Association fees include pool access, clubhouse
- The community has rules related to covenants
Map
Home Values in the Area
Average Home Value in this Area
Tax History
| Year | Tax Paid | Tax Assessment Tax Assessment Total Assessment is a certain percentage of the fair market value that is determined by local assessors to be the total taxable value of land and additions on the property. | Land | Improvement |
|---|---|---|---|---|
| 2024 | $3,086 | $66,449 | $3,994 | $62,455 |
| 2023 | $2,899 | $58,075 | $3,491 | $54,584 |
| 2022 | $2,899 | $43,339 | $2,605 | $40,734 |
| 2021 | $2,270 | $40,192 | $2,416 | $37,776 |
| 2020 | $2,667 | $39,184 | $2,186 | $36,998 |
| 2019 | $2,615 | $38,529 | $2,149 | $36,380 |
| 2018 | $2,577 | $39,001 | $2,175 | $36,826 |
| 2017 | $2,533 | $39,001 | $2,175 | $36,826 |
| 2016 | $2,497 | $39,183 | $11,329 | $27,854 |
| 2015 | $2,484 | $39,183 | $11,329 | $27,854 |
| 2014 | $2,450 | $41,784 | $12,081 | $29,703 |
Property History
| Date | Event | Price | List to Sale | Price per Sq Ft |
|---|---|---|---|---|
| 10/20/2025 10/20/25 | For Sale | $265,000 | -- | $168 / Sq Ft |
Source: NorthWest Illinois Alliance of REALTORS®
MLS Number: 202506517
APN: 08-103-111-00
- 14 Timberon Trail
- 2 Briarwood Trail Unit 8 Belden School Lane
- 1 Belden School Ln
- 271 Blackhawk Trace
- 45 Lookout Trace
- 263 Blackhawk Trace
- 1 Ironwood Ln
- 40 Heatherdowns Ln
- 2 Moraine Way
- 241 Blackhawk Trace
- 545 Territory Dr
- 49 Sugarcreek Trail
- 45 Sugarcreek Trail
- 62 Heatherdowns Ln
- 535 Territory Dr
- 2 Fawn Ln
- 27 Augusta Dr
- 15 Augusta Dr
- 1 Fawn Ln
- 105 Cogan Dr
- 125 Cogan Dr
- 412 S Main St
- 612 Elk St Unit 5
- 957 James St
- 11358 Industrial Dr
- 100 Market St
- 420 E Kelly St
- 110 W Front Ave
- 211 Terminal St Unit S of Julien Dbq Brid
- 130 Terminal St Unit S of Julien Dbq Brid
- 0 Terminal St Unit at Jones Street
- 0 Digital Dr
- 10 Main St
- 0 Jones St Unit SWC of Water
- 1490 Tower Dr Unit 2
- 1860 Hawthorne St
- 0 E 16th St Unit E of Hwy 61/151 Over
- 0 E 16th St Unit at Sycamore St, West
- 799 Main St
- 731 Bluff St
Ask me questions while you tour the home.
